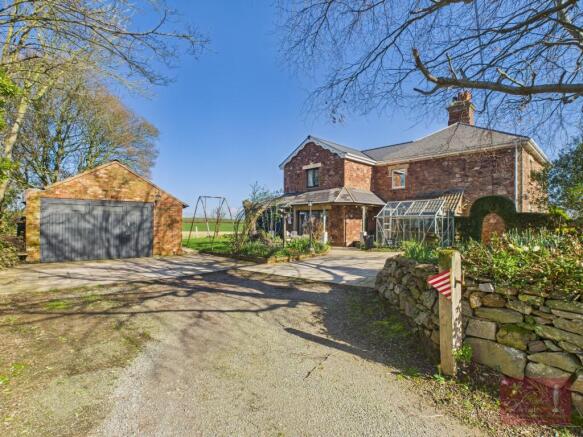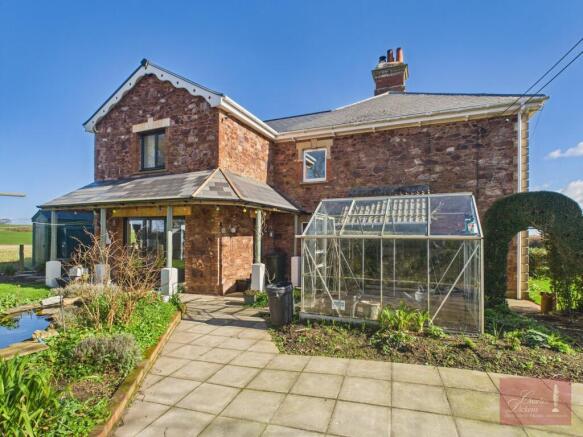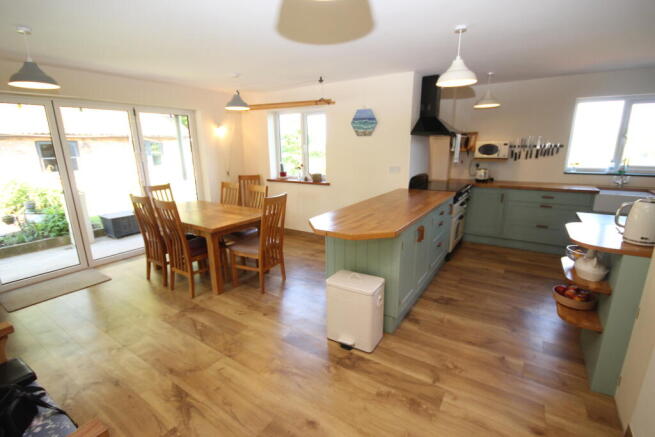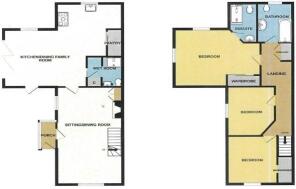Spaxton Road, Bridgwater

- PROPERTY TYPE
Semi-Detached
- BEDROOMS
3
- BATHROOMS
3
- SIZE
Ask agent
- TENUREDescribes how you own a property. There are different types of tenure - freehold, leasehold, and commonhold.Read more about tenure in our glossary page.
Freehold
Key features
- AN EXTENDED & INDIVIDUAL STONE BUILT SEMI-DETACHED COTTAGE
- EXCELLENT VIEWS OVER OPEN COUNTRYSIDE
- OIL C.H. & UNDERFLOOR HEATING GIVING AN EPC RATING OF C
- LARGE MASTER BEDROOM WITH EN SUITE SHOWER ROOM
- 2 FURTHER DOUBLE BEDROOMS & BATHROOM
- BESPOKE OPEN PLAN FITTED KITCHEN/DINER WITH WET ROOM OFF
- LARGE LOUNGE WITH MULTI FUEL BURNER
- EXCELLENT CONDITION WITH MANY FEATURES
- GARDENS
- DOUBLE GARAGE/WORKSHOP & AMPLE PARKING FOR 5 CARS
Description
One of a pair of semi-detached cottages situated in a rural location by themselves on the outskirts of the village and approximately 4 miles west of the town centre of Bridgwater where main shopping facilities and amenities are available. The village of Spaxton is approximately 1 mile and offers amenities including local store/post office, primary school, church and inn. The Quantock Hills, an area of outstanding natural beauty, are within approximately 3 miles.
The original cottage was built in 1873. It has been extended and modernised by the present owners within the last 9 years and is constructed of principally solid stone walls below a pitched, slate covered roof, with the recent 2 storey extension of solid insulated walling with rendered elevations below a slate roof. The whole property has been lovingly restored and modernised with many features retained albeit equipped to a high specification with new kitchen and sanitaryware helping to retain a complete cottage feel. Oil central heating is provided giving underfloor heating to the Kitchen/Diner and carpeted end of the Lounge, together with UPVC double glazing. Briefly the accommodation affords; Entrance Porch, Large Living Room, Feature open plan fitted Kitchen/Diner with Wet Room off, whilst to the first floor are spacious Master Bedroom with En Suite Shower Room/WC, 2 further double Bedrooms and Bathroom/WC. The property enjoys a good size plot which adjoins field to the rear and is provided with far reaching views to the front and rear. It also benefits from ample parking together with a detached Double Garage/Workshop. Properties such as this within west side locations are rare to the market and as such early viewing is recommended to avoid disappointment.
ACCOMMODATION
ENTRANCE PORCH Heavy wooden door. Quarry tiled floor. UPVC double glazed door to:
LIVING ROOM 22’10” x 12’7” Originally 2 rooms. Feature weathered brick chimney breast to the height of the room with inset woodburner. Shelving and store cupboard. Dual aspect windows with views. Polished flagstone floor with carpet to one end of the room with underfloor heating. Hand carved wooden stairs to first floor. Ledge and brace door to:
OPEN PLAN KITCHEN/DINER Kitchen Area 12’4” x 11’0” Equipped with a comprehensive range of units with wooden worktops and comprising inset Belfast sink with 3 pan drawer, 2 units and integrated dishwasher under Worcester oil fired boiler providing central heating. Classic range oven and hob with extractor over. 3 further units and 3 drawer unit. Space for fridge. Wall mounted dresser unit. Small bespoke island unit. Sliding door to walk-in larder. Openings to Dining Area 16’7” x 13’1” Bi-fold double glazed door together with dual aspect glazed door providing outlooks over garden. Karndean floor with underfloor heating. Door to wrap around Portico and gardens.
FIRST FLOOR
LANDING Fitted bookshelves. Radiator. Roof light. Access to roof space.
MASTER BEDROOM 16’5” x 13’6” Superb views over open countryside to side and rear. Mirror fronted fitted wardrobe. Radiator. Access to roof space. Door to:
EN SUITE SHOWER ROOM Large shower cubicle with mains shower inset. Wash hand basin inset into vanity unit. Low level WC. Velux roof light. Shaver point. Radiator.
BEDROOM 2 11’3” x 12’9” max including walk-in wardrobe recess and shelving. Radiator. Excellent views to front over fields towards the Quantock Hills.
BEDROOM 3 11’3 x9’2” max Radiator. Side views.
BATHROOM/WC Panelled bath with mixer tap and shower attachments, wash hand basin inset into vanity unit, low level WC. Store/medicine cupboard. Radiator. Shaver pt/light fitment. Views.
OUTSIDE The property occupies a fully enclosed plot standing up slightly from the road with the gardens being predominantly to the front and side with a small vegetable garden and oil tank at the rear. The main gardens are laid to various flowerbeds and shrubs with mature trees. Ornamental pond. Chipping driveway and patio parking for 5 cars leads to the stone and block DOUBLE GARAGE/WORKSOP 20’ x 17’6 approx. with light and power. Triple opening doors to the front.
Viewing. By appointment with the vendors’ agents Messrs Charles Dickens, who will be pleased to make the necessary arrangements.
Services Mains electricity & water. Shared septic tank drainage.
Energy Rating C 70
Council Tax Band D
- COUNCIL TAXA payment made to your local authority in order to pay for local services like schools, libraries, and refuse collection. The amount you pay depends on the value of the property.Read more about council Tax in our glossary page.
- Ask agent
- PARKINGDetails of how and where vehicles can be parked, and any associated costs.Read more about parking in our glossary page.
- Yes
- GARDENA property has access to an outdoor space, which could be private or shared.
- Yes
- ACCESSIBILITYHow a property has been adapted to meet the needs of vulnerable or disabled individuals.Read more about accessibility in our glossary page.
- Ask agent
Spaxton Road, Bridgwater
Add an important place to see how long it'd take to get there from our property listings.
__mins driving to your place
Get an instant, personalised result:
- Show sellers you’re serious
- Secure viewings faster with agents
- No impact on your credit score



Your mortgage
Notes
Staying secure when looking for property
Ensure you're up to date with our latest advice on how to avoid fraud or scams when looking for property online.
Visit our security centre to find out moreDisclaimer - Property reference 963. The information displayed about this property comprises a property advertisement. Rightmove.co.uk makes no warranty as to the accuracy or completeness of the advertisement or any linked or associated information, and Rightmove has no control over the content. This property advertisement does not constitute property particulars. The information is provided and maintained by Charles Dickens Estate Agents, Bridgwater. Please contact the selling agent or developer directly to obtain any information which may be available under the terms of The Energy Performance of Buildings (Certificates and Inspections) (England and Wales) Regulations 2007 or the Home Report if in relation to a residential property in Scotland.
*This is the average speed from the provider with the fastest broadband package available at this postcode. The average speed displayed is based on the download speeds of at least 50% of customers at peak time (8pm to 10pm). Fibre/cable services at the postcode are subject to availability and may differ between properties within a postcode. Speeds can be affected by a range of technical and environmental factors. The speed at the property may be lower than that listed above. You can check the estimated speed and confirm availability to a property prior to purchasing on the broadband provider's website. Providers may increase charges. The information is provided and maintained by Decision Technologies Limited. **This is indicative only and based on a 2-person household with multiple devices and simultaneous usage. Broadband performance is affected by multiple factors including number of occupants and devices, simultaneous usage, router range etc. For more information speak to your broadband provider.
Map data ©OpenStreetMap contributors.




