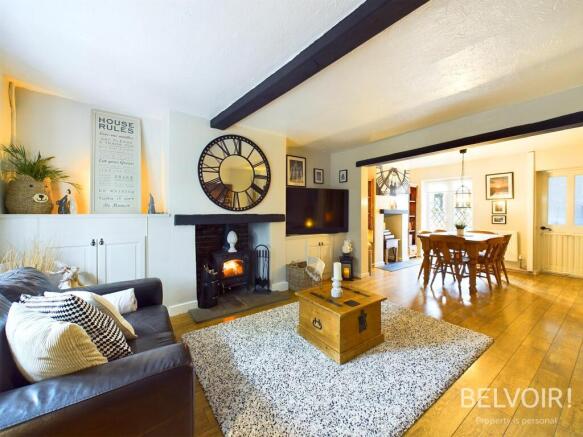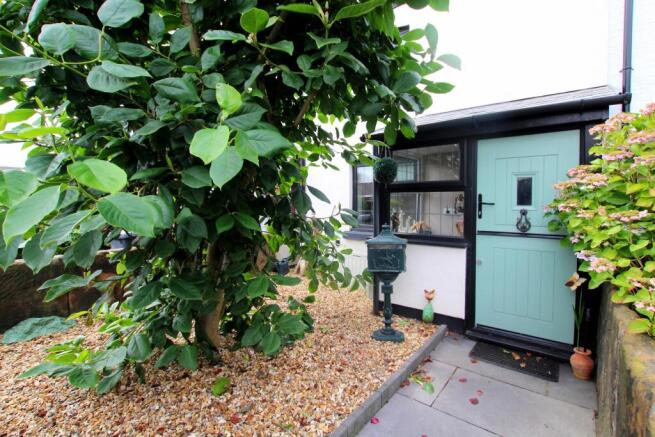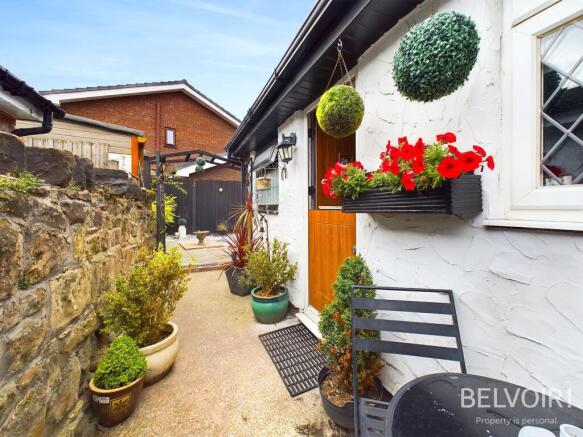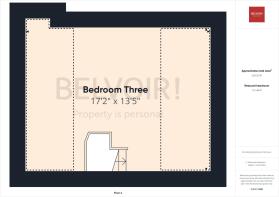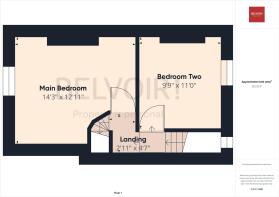Whitefield Lane, Tarbock Green, Prescot, L35

- PROPERTY TYPE
Cottage
- BEDROOMS
3
- BATHROOMS
1
- SIZE
1,238 sq ft
115 sq m
- TENUREDescribes how you own a property. There are different types of tenure - freehold, leasehold, and commonhold.Read more about tenure in our glossary page.
Freehold
Key features
- Off Road Parking
- Three Bedrooms
- Tarbock Green
- Character Property
Description
An extraordinary opportunity awaits to acquire a timeless piece of British history in the highly sought-after Tarbock Green area. This bespoke property, a beautifully spacious three-bedroom cottage spanning three floors, seamlessly blends the historic charm of England with the luxuries of modern living. Adding to its appeal is a gated driveway, suitable for parking two vehicles, ensuring both convenience and security.
Upon entering through a large porch, you are greeted by the meticulous attention to detail that has been invested in the enhancement of this characterful home. The property exudes timeless charm, featuring exposed wooden beams, character windows, and a stunning log-burning fireplace. The living and dining areas have been thoughtfully designed to create a harmonious flow of natural light and functionality, with elegant leaded French doors opening onto the rear garden from the dining space.
Adjacent to the dining area lies a capacious modern kitchen, where contemporary practicality meets historic elegance. Black-and-white tiled flooring and white wooden cabinetry set the tone for a stylish and functional space, offering ample storage and worktop facilities to inspire culinary creativity. Just off the kitchen, a dedicated utility room provides additional storage and houses appliances such as a dryer, making it a practical and convenient addition.
The ground floor also features a generously sized bathroom complete with a luxurious claw-foot bathtub, a separate shower, a WC, and a vanity-style sink.
Ascending to the first floor, you’ll find the main bedroom, a spacious and charming retreat featuring wooden ceiling beams and a distinctive curved wall that adds unique character. This bedroom also offers access to a newly completed roof garden through elegant double doors, creating the perfect spot to enjoy your morning coffee or unwind with a book. On the second floor, a bright and inviting double bedroom awaits, showcasing feature beams and a Velux window that bathes the space in natural light, making it a serene and welcoming haven.
The property is framed by low-maintenance front and rear gardens, designed to make the most of the sun throughout the day. The rear garden, complemented by a substantial summer house/outbuilding, provides a serene setting for relaxation or entertaining. An additional area, accessible from both the kitchen and dining room, enhances the indoor-outdoor living experience, making it perfect for family gatherings or hosting guests.
In our professional opinion, viewing this property in person is essential to fully appreciate the abundance of character, charm, and modern conveniences it offers. Don’t miss the chance to make this historic gem your new home!
EPC rating: D. Tenure: Freehold,FRONT
Mid Terrace cottage.
PORCH
3'4" x 5'1" (1.02m x 1.55m)
Stable style door to front aspect. Windows to front and sides. Tiled floor. Radiator to wall.
LIVING ROOM
13'1" x 13'1" (3.99m x 3.99m)
Window to front aspect. Wooden effect flooring. Log burner. White wooden built in cabinets. Radiator to wall. Open to dining area.
DINING ROOM
9'2" x 10'8" (2.79m x 3.25m)
Double doors to rear aspect. Wood effect flooring. Feature fireplace surround. Storage Cupboard. Radiator to wall.
KITCHEN
11'6" x 16'10" (3.51m x 5.13m)
Window to side aspect. White wooden kitchen cabinets comprising of upper and lower cupboards and black speckled work surfaces. Radiator to wall. Recessed Lighting. Access point to vestibule, bathroom and rear garden.
VESTIBULE
3'1" x 7'4" (0.94m x 2.24m)
Tiled floor. Access hatch.
BATHROOM
6'5" x 11'6" (1.96m x 3.51m)
Windows to side and rear aspect. Tiled floors. Clawfoot bathtub, shower stall, wc and vanity sink. Heated towel rail
MAIN BEDROOM
12'1" x 14'4" (3.68m x 4.37m)
Window to front aspect. Wood effect flooring. Radiator to wall. Ceiling beam feature.
BEDROOM TWO
9'11" x 11'0" (3.02m x 3.35m)
Double doors to rear. Carpeted flooring. radiator to wall. Ceiling beam feature.
BEDROOM THREE
13'6" x 17'2" (4.11m x 5.23m)
Velux window. Carpted flooring. flooring. Radiator to wall. Wooden beam features.
REAR GARDEN
A combination of concrete paving slabs, and gravel. Outhouse.
OFF ROAD PARKING
Two car drive accessed by the rear side of the property with gate to rear garden.
DISCLAIMER
We endeavour to make our property particulars as informative & accurate as possible, however, they cannot be relied upon. We recommend all systems and appliances be tested as there is no guarantee as to their ability or efficiency. All photographs, measurements & floorplans have been taken as a guide only and are not precise. If you require clarification or further information on any points, please contact us, especially if you are travelling some distance to view. Solicitors should confirm moveable items described in the sales particulars are, in fact included in the sale due to changes or negotiations. We recommend a final inspection and walk through prior to exchange of contracts. Fixtures & fittings other than those mentioned are to be agreed with the seller.
Brochures
Brochure- COUNCIL TAXA payment made to your local authority in order to pay for local services like schools, libraries, and refuse collection. The amount you pay depends on the value of the property.Read more about council Tax in our glossary page.
- Band: B
- PARKINGDetails of how and where vehicles can be parked, and any associated costs.Read more about parking in our glossary page.
- Driveway
- GARDENA property has access to an outdoor space, which could be private or shared.
- Private garden
- ACCESSIBILITYHow a property has been adapted to meet the needs of vulnerable or disabled individuals.Read more about accessibility in our glossary page.
- Ask agent
Energy performance certificate - ask agent
Whitefield Lane, Tarbock Green, Prescot, L35
Add an important place to see how long it'd take to get there from our property listings.
__mins driving to your place
Your mortgage
Notes
Staying secure when looking for property
Ensure you're up to date with our latest advice on how to avoid fraud or scams when looking for property online.
Visit our security centre to find out moreDisclaimer - Property reference P1561. The information displayed about this property comprises a property advertisement. Rightmove.co.uk makes no warranty as to the accuracy or completeness of the advertisement or any linked or associated information, and Rightmove has no control over the content. This property advertisement does not constitute property particulars. The information is provided and maintained by Belvoir, Prescot. Please contact the selling agent or developer directly to obtain any information which may be available under the terms of The Energy Performance of Buildings (Certificates and Inspections) (England and Wales) Regulations 2007 or the Home Report if in relation to a residential property in Scotland.
*This is the average speed from the provider with the fastest broadband package available at this postcode. The average speed displayed is based on the download speeds of at least 50% of customers at peak time (8pm to 10pm). Fibre/cable services at the postcode are subject to availability and may differ between properties within a postcode. Speeds can be affected by a range of technical and environmental factors. The speed at the property may be lower than that listed above. You can check the estimated speed and confirm availability to a property prior to purchasing on the broadband provider's website. Providers may increase charges. The information is provided and maintained by Decision Technologies Limited. **This is indicative only and based on a 2-person household with multiple devices and simultaneous usage. Broadband performance is affected by multiple factors including number of occupants and devices, simultaneous usage, router range etc. For more information speak to your broadband provider.
Map data ©OpenStreetMap contributors.
