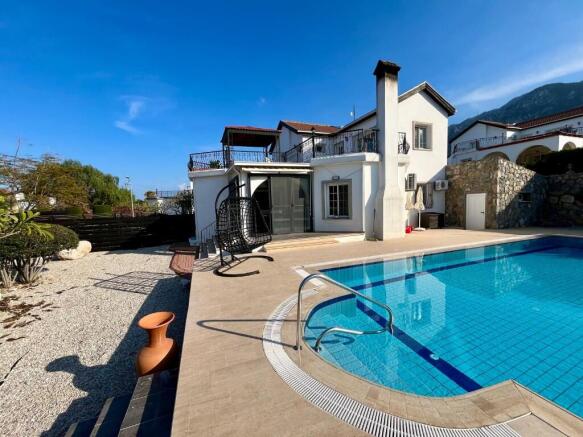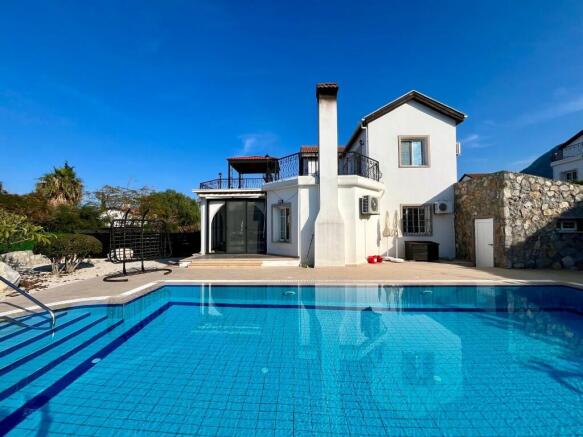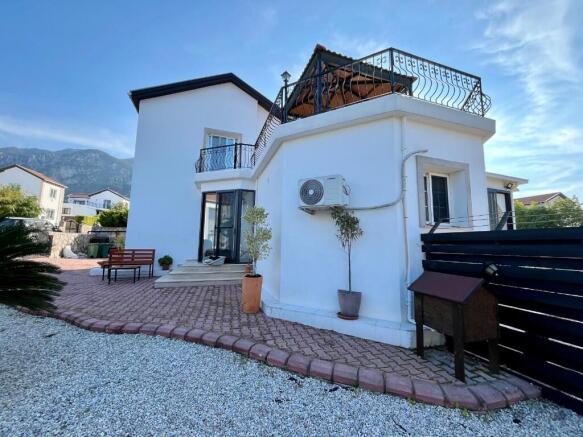Karsiyaka, Girne, north of Cyprus
- PROPERTY TYPE
Villa
- BEDROOMS
4
- BATHROOMS
3
- SIZE
Ask agent
Key features
- Large private swimming pool
- Air conditioning / ceiling fans
- Log burner
- Covered parking and garage
- 4 bedrooms (each with fitted wardrobes) / 3 bathrooms
- Landscaped gardens
- Beautiful sea and mountain views
- Short drive to village centre, shops, restaurants and beaches
- Furniture negotiable
Description
The property boasts spacious living accommodation, a large private pool, landscaped gardens through a gated entrance, covered parking, a garage and air conditioning, all within a tranquil residential area with beautiful sea views.
Its location offers convenience, being just a short drive from the village centre, shops, restaurants and beaches.
Additionally, residents can enjoy lovely views of the nearby mountain range, making it a truly desirable home in a fantastic location.
Gated entrance to large block paved drive, leading to covered parking and a private garage
Entrance to Property
Steps to closed entrance terrace and front door leading to the entrance hall and open plan living area.
Entrance Hall
1.84m (6' 0") x 1.37m (4' 6")
Single aspect with ceramic floors and built in storage and display cupboards.
Lounge
7.00m (23' 0") x 4.27m (14' 0")
Dual aspect with ceramic floors, ceiling fan, air conditioning, log burner and patio doors leading out to the conservatory.
Conservatory
Accessed from the lounge and kitchen, this lovely arched conservatory has a view over the pool and ample space for dining and seating.
Kitchen
4.47m (14' 8") x 4.27m (14' 0")
Dual aspect with ceramic floors and wall tiles, fitted kitchen with appliances and patio doors out to conservatory.
Into Hallway
4.67m (15' 4") x 2.72m (8' 11")
Inner hallway with under stairs utility area that houses the washing machine.
Back door giving easy access to the garden and driveway.
Bedroom One (downstairs)
3.41m (11' 2") x 3.32m (10' 11")
Single aspect with ceramic floors and air conditioning, currently being used as a storage room but would make a lovely bedroom or dining room.
Bedroom Two (downstairs)
4.90m (16' 1") x 3.57m (11' 9")
Single aspect with ceramic floors, ceiling fan, air conditioning and fitted wardrobes.
Shower Room
2.08m (6' 10") x 1.69m (5' 7")
Single aspect, ceramic floors and wall tiles, washbasin, walk in shower and wc located on the ground floor.
Landing
2.29m (7' 6") x 2.26m (7' 5")
Staircase to landing with single aspect, ceramic floors and door leading out to a huge terrace which can also be accessed from the upstairs bedrooms.
Bedroom Three
3.69m (12' 1") x 3.45m (11' 4")
Dual aspect, ceramic floor, air conditioning, fitted wardrobes and patio door to the upstairs terrace.
Bedroom Four
3.31m (10' 10") x 3.05m (10' 0")
Dual aspect, ceramic floor, air conditioning, fitted wardrobes, en suite bathroom and patio doors out to terrace.
En-Suite Bathroom
2.12m (6' 11") x 1.27m (4' 2")
Single aspect, ceramic floors and wall tiles, washbasin, shower and wc.
Bathroom
2.09m (6' 10") x 1.67m (5' 6")
Single aspect, ceramic floor and wall tiles, washbasin, bathtub and wc.
Terrace
Accessed via the landing and both upstairs bedrooms with a lovely gazebo, offering ample space for outdoor seating, sunbathing and dining.
Private 10 x 5 m swimming pool with roman end
Seating area by the pool offering a bit of shade on hot summer days
Landscaped garden designed for easy maintenance with mature trees and plants
Covered Parking
Carport at the end of the driveway and a large private garage at the back of the villa.
Garage
Very spacious with a mezzanine floor for extra storage and back door that leads to the back garden and pool area.
Additional Information
Age of property: 18 years
Land size: over half a donum (approximately 800 sqm)
These particulars are intended to give a fair description of the property but their accuracy cannot be guaranteed, and they do not constitute an offer of contract. Intending purchasers must rely on their own inspection of the property. None of the above appliances/services have been tested by ourselves.
Ian Smith Estate Agency is a family run business set up as the very first British estate agency in North Cyprus in 1986. Ian Smith moved to the island in 1985 and established the business after seeing a need for a European/British style estate agency. He quickly established himself as THE expert on property in the Kyrenia area and created an honest, non-pushy approach in his office.
His daughter, Kate and son-in-law Osman took over the business in the 2000s and continue to run the business today with their fantastic team, offering a one stop shop including sales, rentals and help on moving to North Cyprus.
Karsiyaka, Girne, north of Cyprus
NEAREST AIRPORTS
Distances are straight line measurements- Ercan(Local)61.3 miles
Notes
This is a property advertisement provided and maintained by Ian Smith Estate Agency, Mersin 10 (reference LP526) and does not constitute property particulars. Whilst we require advertisers to act with best practice and provide accurate information, we can only publish advertisements in good faith and have not verified any claims or statements or inspected any of the properties, locations or opportunities promoted. Rightmove does not own or control and is not responsible for the properties, opportunities, website content, products or services provided or promoted by third parties and makes no warranties or representations as to the accuracy, completeness, legality, performance or suitability of any of the foregoing. We therefore accept no liability arising from any reliance made by any reader or person to whom this information is made available to. You must perform your own research and seek independent professional advice before making any decision to purchase or invest in overseas property.



