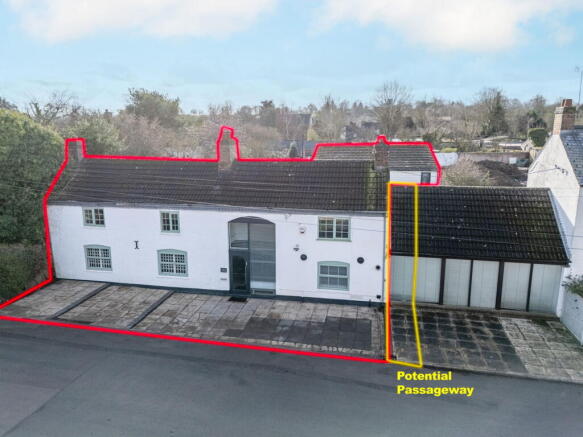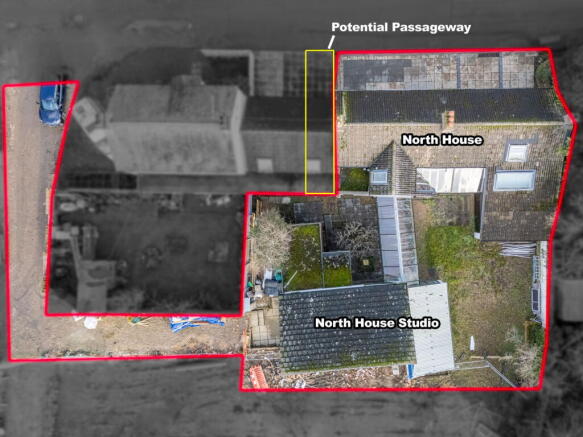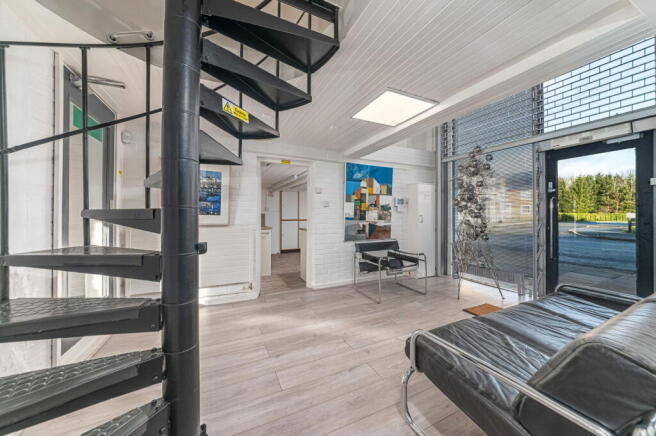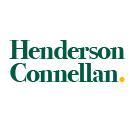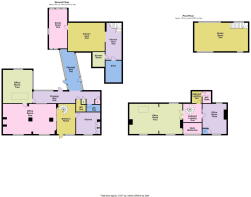
North Lane, Foxton, Market Harborough, LE16 7RF
- PROPERTY TYPE
Commercial Property
- BEDROOMS
5
- BATHROOMS
1
- SIZE
3,409 sq ft
317 sq m
Key features
- Mixed Use
- Ample Off Road Parking
- Highly Desirable Village Setting
- Separate Annexe/Studio
- Prime Village Business Location
- Approximately 3400sqft
- Opportunity for One or Two Dwellings
- Residential Potential
Description
"A Rare Commercial or Residential Opportunity in a Desirable Village Setting"
Occupying a desirable position within the sought-after village of Foxton and boasting a separate annexe/studio to the rear, North House offers a fantastic opportunity for those looking for a prime village business location or the potential to revert back to one or two residential dwellings (subject to relevant consent).
Conveniently located within walking distance to the local pub, church, village hall, primary school and the popular Foxton Locks with stunning walks along the Grand Union Canal. Market Harborough is just a short drive away in under 10 minutes with a variety of independent local shops and restaurants, schools and the train station with excellent commuter rail links.
Historically three separate dwellings, this fantastic plot currently has two separate titles, North House to the front and North House Studio to the rear sitting at a combined square footage of approximately 3400sqft.
Currently used as commercial office space, North House offers a flexible layout also offering the potential to be developed back to a fantastic residential home (subject to relevant consent). The property briefly comprises a welcoming entrance room, four office rooms, a kitchen, three WC facilities and off-road parking to the front.
A contemporary glass passageway currently connects North House and North House Studio but could easily be removed separating the two dwellings.
North House Studio sits to the rear of the plot and comprises a kitchen area, shower room, storeroom and two office/bedrooms. The dwelling offers the potential to be used as a separate home business or home for multi-generational families (subject to relevant consent).
The unique residence benefits from a separate driveway to the rear allowing the option for the Studio to have its own access and parking facility.
Nestled on North Lane the property boasts a neat and attractive frontage. There is a paved drive providing off road parking for up to five cars.
The rear courtyard gardens provide a desirable south facing aspect and can be accessed via the passageway or from the rear by North House studio.
Plans are pending a decision for partial demolition of an office building owned by the neighbouring property next door to create an alleyway for rear access to North House and in turn converting the building from semi-detached to detached (24/00772/FUL).
For further details, please contact Henderson Connellan.
Entrance Room - 4.72m x 2.92m (15'6" x 9'7")
Office Room One - 8.31m x 4.72m (27'3" x 15'6")
Office Room Two - 5.21m x 4.57m (17'1" x 15'0")
Passage Way One - 10.52m x 1.85m (34'6" x 6'1") max
Kitchen - 3.76m x 3.4m (12'4" x 11'2")
WC One - 1.88m x 1.5m (6'2" x 4'11") max
WC Two - 2.16m x 1.07m (7'1" x 3'6")
Passage Way Two - 6.5m x 2.13m (21'4" x 7'0")
Studio Room One - 6.15m x 2.84m (20'2" x 9'4")
Kitchen Area One - 5.74m x 4.44m (18'10" x 14'7")
Kitchen Area Two - 5.79m x 2.51m (19'0" x 8'3")
Store - 3.4m x 2.51m (11'2" x 8'3")
Shower Room - 2.31m x 1.93m (7'7" x 6'4")
Office Room Three - 4.72m x 3.76m (15'6" x 12'4")
Office Room Four - 8.31m x 4.72m (27'3" x 15'6")
Open Mezzanine - 2.92m x 1.73m (9'7" x 5'8")
Galleried Landing One - 3.02m x 2.9m (9'11" x 9'6")
Galleried Landing Two - 1.85m x 1.55m (6'1" x 5'1")
WC Three - 1.85m x 1.35m (6'1" x 4'5")
Studio Room Two - 8.38m x 4.44m (27'6" x 14'7")
Brochures
Brochure 1North Lane, Foxton, Market Harborough, LE16 7RF
NEAREST STATIONS
Distances are straight line measurements from the centre of the postcode- Market Harborough Station3.1 miles
Notes
Disclaimer - Property reference S1207108. The information displayed about this property comprises a property advertisement. Rightmove.co.uk makes no warranty as to the accuracy or completeness of the advertisement or any linked or associated information, and Rightmove has no control over the content. This property advertisement does not constitute property particulars. The information is provided and maintained by Henderson Connellan, Market Harborough. Please contact the selling agent or developer directly to obtain any information which may be available under the terms of The Energy Performance of Buildings (Certificates and Inspections) (England and Wales) Regulations 2007 or the Home Report if in relation to a residential property in Scotland.
Map data ©OpenStreetMap contributors.
