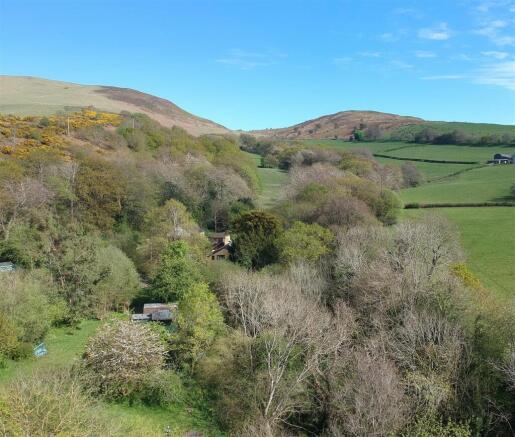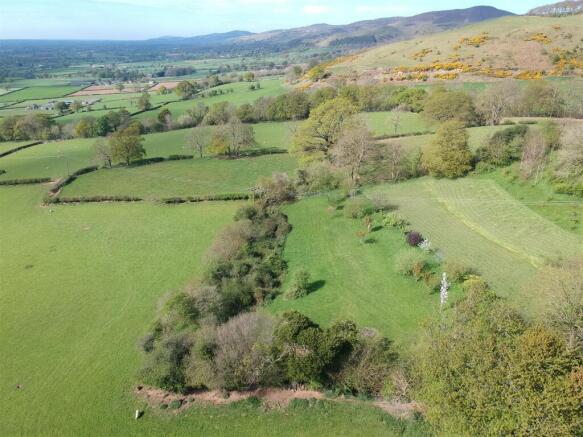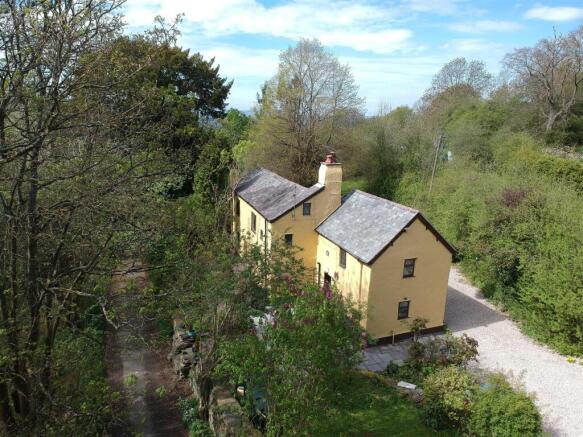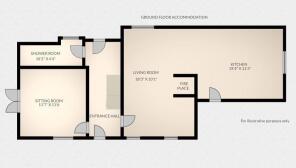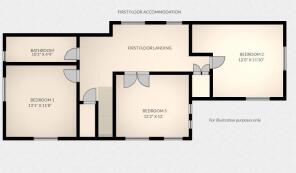
Pentre Coch

- PROPERTY TYPE
Character Property
- BEDROOMS
3
- BATHROOMS
2
- SIZE
1,368 sq ft
127 sq m
- TENUREDescribes how you own a property. There are different types of tenure - freehold, leasehold, and commonhold.Read more about tenure in our glossary page.
Freehold
Key features
- Detached Property, Stables & Land
- Approximately 2 Acres
- Two Stables, Various Outbuildings & Summer House
- Character 3 Bedroom House Dating from 1300's
- Stunning Original Features
- 2 Reception Rooms
- 2 Bathrooms
- Tranquil Rural Location
Description
Set within approximately 2 acres of land, this property is perfect for those who appreciate the beauty of nature and the tranquillity of rural living. The grounds include stables and various outbuildings, providing ample opportunities for equestrian pursuits with direct access to quiet country lanes.
The stunning original features include exposed feature wattle and daub walls, numerous exposed timbers to ceilings and walls and deep inglenook fireplace housing a wood burning stove.
Outside, the spacious gardens are stocked with an abundance of mature plants and trees including a large variety of fruit bearing trees and shrubs. The gardens lead through to a large grass paddock ideal for equestrian or smallholding usage and the property in all amounts to approximately 2 acres.
The Accommodation - Comprising of:
Entrance Hallway - Timber flooring, external doors to front and rear, timber staircase to first floor, exposed wattle and daub panels.
Sitting Room - 3.53 x 3.51 (11'6" x 11'6") - With French doors giving access to the paved patio and gardens, exposed wattle and daub feature wall, timber block flooring, beamed ceiling, double glazed window to front elevation.
Living Room - 5.56 x 3.07 (18'2" x 10'0") - Centrally situated deep inglenook fireplace housing a log burning stove on a raised hearth, timber block flooring, feature stained glass window to rear elevation, wealth of original exposed wall and ceiling timbers.
Kitchen - 4.68 x 3.49 (15'4" x 11'5") - Fitted with a comprehensive range of base and wall storage cupboards, spacious corner larder cupboard, ample working surfaces, inset one and a half bowl sink unit, oil fired central heating boiler, void for cooking range with extractor hood over, beamed ceiling, external door to front elevation.
Ground Floor Shower Room - 3.09 x 1.13 (10'1" x 3'8") - Shower cubicle, pedestal wash hand basin, low flush wc, double glazed window to rear.
First Floor Landing - 6.50 x 2.20 (21'3" x 7'2") - Spacious and useful area with double glazed windows and velux window.
Bedroom 1 - 3.99 x 3.56 (13'1" x 11'8") - Double aspect room with windows to front and side elevations, views over the gardens and paddock onto the Vale, beamed ceiling, ornamental fireplace.
Bedroom 2 - 3.72 x 3.67 (12'2" x 12'0") - Dual aspect room with double glazed windows to front and side elevation, beamed ceiling, views.
Bedroom 3 - 3.66 x 3.60 (12'0" x 11'9") - Accessed via double doors and currently used as an office, this room would lend itself to be divided to provide a fourth bedroom. Beamed ceiling, 3 double glazed windows, and leaded window to side.
Bathroom - 3.09 x 1.32 (10'1" x 4'3") - Velux window and double glazed window to side elevation, corner bath, pedestal wash hand basin, low flush wc, heated towel rail.
Gardens, Outbuildings And Land - The property is accessed via a gravel driveway leading to a turning area together with ample off-road parking. The gardens provide a high level of privacy, are generous and comprise of extensive lawns with numerous established mature plants, fruit bearing trees and shrubs and sunny paved patio areas providing a superb area for outdoor entertaining.
Numerous useful outbuildings are situated within the grounds including a small range of stone outbuildings, timber stable block, timber summer house with adjoining wc facilities, gazebo, greenhouse, polytunnel and numerous ancillary storage sheds.
The paddock is accessed directly from the gardens via a metal gate and comprises of a gently sloping single enclosure laid to grass and the property in all amounts to approximately 2 acres.
Services - Mains electricity, private water supply, septic tank drainage, oil fired central heating.
Importance Notice (D) - None of the services, fittings or appliances (if any), heating installations, plumbing or electrical systems have been tested and no warranty is given as to their working ability. Interested parties should satisfy themselves as to the condition and adequacy of all such services and or installations prior to committing themselves to a purchase.
Misrepresentation Act (D) - Messrs Jones Peckover for themselves and for the vendors or lessors of this property whose agents they are give notice that:- 1. The particulars are set out as a general outline only for the guidance of intending purchasers or lessees, and do not constitute, nor constitute part of an offer or contract. 2. All descriptions, dimensions, references to condition and necessary permissions for use and occupation, and other details are given without responsibility and any intending purchasers or tenants should not rely on them as statements or representations of fact but must satisfy themselves by inspection or otherwise as to the correctness of each of them. 3. No person in the employment or Messrs Jones Peckover has the authority to make or give any representation or warranty whatever in relation to this property.
Money Laundering (D) - The successful purchaser will be required to produce adequate identification to prove their identity within the terms of the Money Laundering Regulations. Appropriate examples include: Passport/Photographic Driving Licence and a recent Utility Bill.
Council Tax Band F -
Brochures
Pentre CochBrochure- COUNCIL TAXA payment made to your local authority in order to pay for local services like schools, libraries, and refuse collection. The amount you pay depends on the value of the property.Read more about council Tax in our glossary page.
- Ask agent
- PARKINGDetails of how and where vehicles can be parked, and any associated costs.Read more about parking in our glossary page.
- Yes
- GARDENA property has access to an outdoor space, which could be private or shared.
- Yes
- ACCESSIBILITYHow a property has been adapted to meet the needs of vulnerable or disabled individuals.Read more about accessibility in our glossary page.
- Ask agent
Energy performance certificate - ask agent
Pentre Coch
Add an important place to see how long it'd take to get there from our property listings.
__mins driving to your place
Your mortgage
Notes
Staying secure when looking for property
Ensure you're up to date with our latest advice on how to avoid fraud or scams when looking for property online.
Visit our security centre to find out moreDisclaimer - Property reference 33668863. The information displayed about this property comprises a property advertisement. Rightmove.co.uk makes no warranty as to the accuracy or completeness of the advertisement or any linked or associated information, and Rightmove has no control over the content. This property advertisement does not constitute property particulars. The information is provided and maintained by Jones Peckover, Denbigh. Please contact the selling agent or developer directly to obtain any information which may be available under the terms of The Energy Performance of Buildings (Certificates and Inspections) (England and Wales) Regulations 2007 or the Home Report if in relation to a residential property in Scotland.
*This is the average speed from the provider with the fastest broadband package available at this postcode. The average speed displayed is based on the download speeds of at least 50% of customers at peak time (8pm to 10pm). Fibre/cable services at the postcode are subject to availability and may differ between properties within a postcode. Speeds can be affected by a range of technical and environmental factors. The speed at the property may be lower than that listed above. You can check the estimated speed and confirm availability to a property prior to purchasing on the broadband provider's website. Providers may increase charges. The information is provided and maintained by Decision Technologies Limited. **This is indicative only and based on a 2-person household with multiple devices and simultaneous usage. Broadband performance is affected by multiple factors including number of occupants and devices, simultaneous usage, router range etc. For more information speak to your broadband provider.
Map data ©OpenStreetMap contributors.
