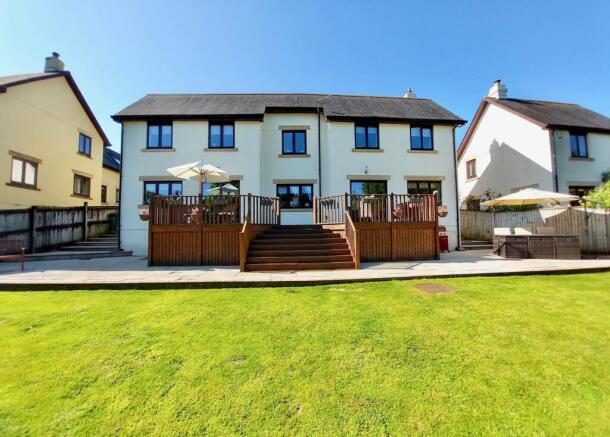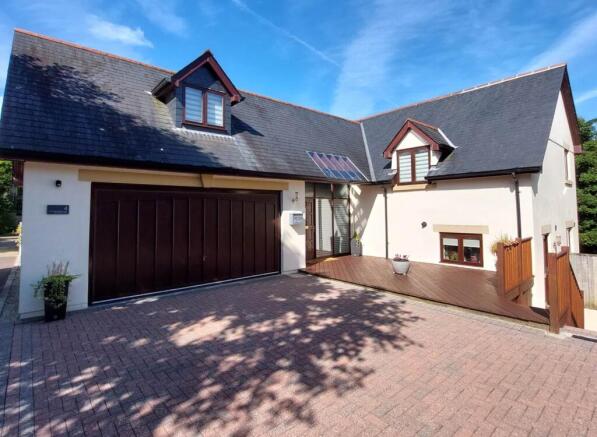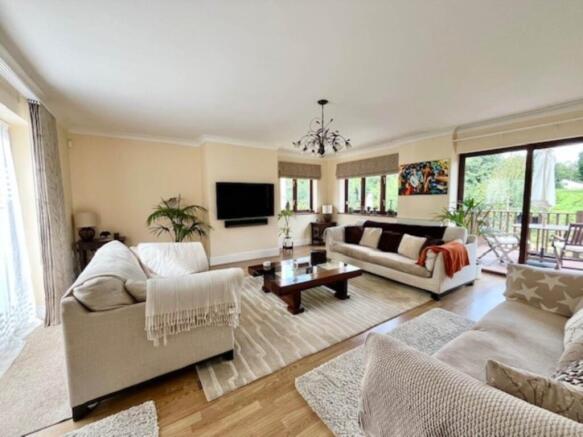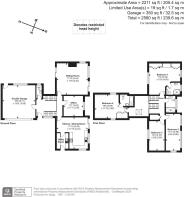Springfield Park, Buckfastleigh

- PROPERTY TYPE
Detached
- BEDROOMS
4
- BATHROOMS
3
- SIZE
1,981 sq ft
184 sq m
- TENUREDescribes how you own a property. There are different types of tenure - freehold, leasehold, and commonhold.Read more about tenure in our glossary page.
Freehold
Key features
- Immaculate condition
- 4 Double bedrooms
- 2 En suite
- 2 Reception rooms
- Open plan kitchen/diner
- Large garden with sun terrace
- Chain free
- Driveway parking for 2 cars
- Double garage
- EPC C
Description
Location
Buckfastleigh is a small market town situated beside the A38 Devon Expressway, providing a direct link to the cities of Plymouth and Exeter as well as the M5, which makes it a great location for commuters. The town itself has a Primary school, Health centre, Co-Operative store, along with a variety of cafes, shops, and pubs.
The town offers a wide range of tourist attractions, such as an open-air swimming pool, the historic Buckfast Abbey and grounds, Pennywell Farm, the Butterfly and Otter sanctuary and the South Devon Railway.
The Norman town of Totnes is approximately 7 miles away providing a wide range of amenities and shops, including a mainline railway station getting to London Paddington in approximately 3 hours.
Description
This impressive, individually designed, detached house is situated within the private development of Springfield Park. Built in 2003 the property is immaculately presented and boasts four generous double bedrooms, driveway parking, double garage and large rear garden all within a riverside setting.
On entering the property, you are greeted by a unique double-height reception hall with statement gallery staircase. This space is flooded with light from the large double height dual aspect windows. In the entrance hall is a modern WC and access to the integral double garage.
The large living room has triple aspect windows, with views out over both the private courtyard at the front and sun terrace and garden to the rear. Laid to engineered rustic oak wood flooring and neutrally decorated, this room offers ample space for the whole family. With patio doors lead out to the elevated terrace area, giving extension into the outside space during the summer months.
There is a generous second reception room, which is currently being used as a home office. However, this is a versatile space and could be used as a children`s playroom, formal dining room, or 5th bedroom if required.
The modern kitchen is well equipped with high-quality appliances and granite worktops, there is an integrated dishwasher and fridge. There is also plenty of space for an 8-seater dining table, with the dining area opening directly onto the garden deck, making it a great space for the whole family and allowing alfresco dining in the warmer months. Adjacent to the kitchen there is a separate utility room with additional cupboard storage and space for a washing machine and tumble dryer. It comes complete with integrated freezer and sink. There is also access from here to the front and back of the property via a side door.
On the first floor is the impressive master bedroom, this is a calming space which will comfortably accommodate a super king bed. The room benefits from built in wardrobes and a modern en-suite shower room.
On this level are a further two generous double bedrooms both neutrally decorated, with the one to the rear benefitting from views out across the garden and river, to the South Devon Steam Railway beyond.
Along with the bedrooms there is a beautifully designed family shower room, which has been finished to a high standard with a hotel feel. It comes complete with a large walk in rainfall shower, and motion sensor lighting.
Up from the first floor via a short flight of stairs is the private fourth bedroom, this is a cosy space, with a slightly tucked away feel. It would make a lovely guest suite and benefits from a modern ensuite bathroom and built in wardrobe space.
Outside, at the rear of the property, there is a substantial lawned garden with patio area with adjoining elevated decked terrace. The well-maintained lawn is bordered by flowerbeds, with the tranquil River Mardle sitting at the bottom of the garden.
To the front of the property is also a private courtyard area this space is a real suntrap, and benefits from two wooden sheds, perfect for storage. This space could easily be converted over to additional driveway parking if required.
From here you can access the double garage via a back door. The garage is a generous size and could easily accommodate two cars. It also benefits from electricity and has an up and over electric door. There is a paved driveway to the front of the garage which would also accommodate a further two cars, providing plenty of parking for a growing family.
This property has been loving looked after by the current owners and the presentation and upkeep cannot be faulted. It provides all the space needed for a growing family and is located near arterial routes to both Exeter and Plymouth, while being nestled in the tranquillity of Dartmoor National Park. A Viewing is highly recommended.
Tenure
Freehold
Services
Mains gas, mains electricity, mains water and drainage
Council Tax Band
F
Local Authority
Teignbridge District Council
Agent Note
Flood risk of property according to Gov.uk
Yearly flooding risk - Low
Yearly chance of flooding between 2036 - 2069 - Medium
what3words /// runners.lizards.rucksack
Notice
Please note we have not tested any apparatus, fixtures, fittings, or services. Interested parties must undertake their own investigation into the working order of these items. All measurements are approximate and photographs provided for guidance only.
Brochures
Web Details- COUNCIL TAXA payment made to your local authority in order to pay for local services like schools, libraries, and refuse collection. The amount you pay depends on the value of the property.Read more about council Tax in our glossary page.
- Band: F
- PARKINGDetails of how and where vehicles can be parked, and any associated costs.Read more about parking in our glossary page.
- Garage,Off street
- GARDENA property has access to an outdoor space, which could be private or shared.
- Private garden
- ACCESSIBILITYHow a property has been adapted to meet the needs of vulnerable or disabled individuals.Read more about accessibility in our glossary page.
- Ask agent
Springfield Park, Buckfastleigh
Add an important place to see how long it'd take to get there from our property listings.
__mins driving to your place
Get an instant, personalised result:
- Show sellers you’re serious
- Secure viewings faster with agents
- No impact on your credit score
Your mortgage
Notes
Staying secure when looking for property
Ensure you're up to date with our latest advice on how to avoid fraud or scams when looking for property online.
Visit our security centre to find out moreDisclaimer - Property reference 595_MODM. The information displayed about this property comprises a property advertisement. Rightmove.co.uk makes no warranty as to the accuracy or completeness of the advertisement or any linked or associated information, and Rightmove has no control over the content. This property advertisement does not constitute property particulars. The information is provided and maintained by Modern Move, Buckfastleigh. Please contact the selling agent or developer directly to obtain any information which may be available under the terms of The Energy Performance of Buildings (Certificates and Inspections) (England and Wales) Regulations 2007 or the Home Report if in relation to a residential property in Scotland.
*This is the average speed from the provider with the fastest broadband package available at this postcode. The average speed displayed is based on the download speeds of at least 50% of customers at peak time (8pm to 10pm). Fibre/cable services at the postcode are subject to availability and may differ between properties within a postcode. Speeds can be affected by a range of technical and environmental factors. The speed at the property may be lower than that listed above. You can check the estimated speed and confirm availability to a property prior to purchasing on the broadband provider's website. Providers may increase charges. The information is provided and maintained by Decision Technologies Limited. **This is indicative only and based on a 2-person household with multiple devices and simultaneous usage. Broadband performance is affected by multiple factors including number of occupants and devices, simultaneous usage, router range etc. For more information speak to your broadband provider.
Map data ©OpenStreetMap contributors.





