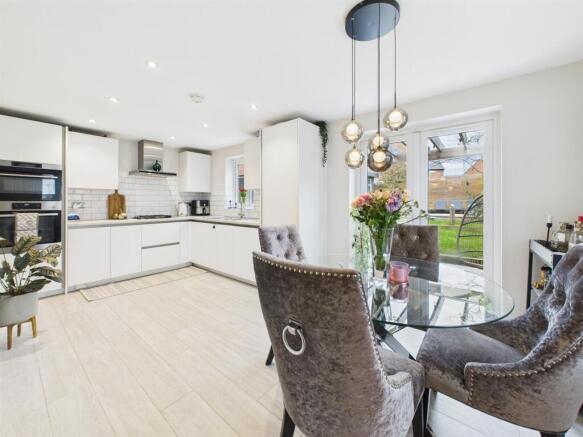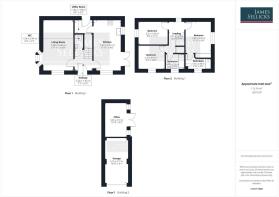
Furrow Way, Great Glen, Leicestershire

- PROPERTY TYPE
Detached
- BEDROOMS
3
- BATHROOMS
2
- SIZE
945 sq ft
88 sq m
- TENUREDescribes how you own a property. There are different types of tenure - freehold, leasehold, and commonhold.Read more about tenure in our glossary page.
Freehold
Key features
- Modern Georgian-inspired detached home
- Three bedrooms
- Elegant sitting room with dual aspect
- Luxury dining kitchen & utility room
- Ensuite shower room & family bathroom
- Guest cloakroom
- Landscaped, walled garden
- Corner plot, with ample parking & single garage
- Home office/garden studio
- Offered with no upward chain & NHBC warranty until 2028
Description
With an elegantly styled interior, luxury fittings, and a landscaped walled garden with home office/garden studio it is ideal for growing families and downsizers alike.
Accommodation - As soon as you step through the canopied front door into the welcoming hall, you immediately see the luxury living and elegance. Ahead is the guest cloakroom with contemporary suite with feature panelling.
The sitting room enjoys a dual aspect with natural light filling the space from the front and side and offers you the perfect spot to relax and unwind in comfort. The kitchen/diner feels light and spacious and features an extensive range of fitted wall and base units that provide ample storage with plenty of work surface space above. Integrated appliances include a dishwasher, double oven, fridge/freezer and a gas hob with extractor hood over. Double doors offer both access to as well as an attractive view of the landscaped walled garden beyond. The utility room is to the corner and features a range of complementing units to the kitchen with plumbing and space for appliances and separate access to the drive outside.
Upstairs the sense of space and luxury continues with the landing that leads to the principal bedroom, where there is bespoke fitted wardrobes and an ensuite shower room with contemporary white suite. There are two further double bedrooms and a family bathroom which features a suite comprising bath with shower over, WC and wash hand basin.
Outside - An attractive landscaped frontage welcomes you as you approach the canopied front door with stocked borders flanking the path. The rear garden has been landscaped, creating a contemporary garden for outdoor living. A pergola covers a dining terrace with external lighting, a paved inset path to the lawn leads to a further raised, timber decked seating/dining terrace. Tucked behind the detached garage, which is access from the side of this home and leads to the rear via barn style timber gates, you will find a bespoke home office/garden studio. Fully equipped, it offers a flexible space for you to work from home, greet clients or relax in and enjoy the garden.
Estate Management Company & Charges - There is a Management Company (Meadfleet) which looks after the communal open areas of the development (grass cutting, maintenance etc). Charges are paid annually. October 2024 the total charge was £135.69. These charges are subject to an annual review.
Proposed Single Storey Extension To The Kitchen - There is a Certificate of Lawfulness for Proposed Development for the erection of a single storey side extension ref: 22/02084/CLU. Extension plans available on request.
Location - Great Glen is an extremely popular south-east Leicestershire village and offers a wide range of local amenities including a village store, Co-Op, post office, hair salon, Methodist Chapel, three public houses, an attractive parish church at St. Cuthberts, and is surrounded by some of Leicestershire’s most picturesque rolling countryside.
The village lies just off the A6, conveniently located for Leicester and Market Harborough, both offer a wider range of amenities catering for day to day needs and offer centres of employment. Both also offer a mainline rail link to London St. Pancras in around an hour.
Property Information - Tenure: Freehold
Local Authority: Harborough District Council
Listed Status: Not Listed. Built: Circa 2018 NHBC: Remainder of warranty until 2028
Conservation Area: No Tax Band: E
Services: The property is offered to the market with all mains services and gas-fired central heating with HIVE thermostat
Broadband delivered to the property: FTTP
Loft: Boarded
Non-standard construction: Believed to be of standard constructed
Wayleaves, Rights of Way, Easements & Covenants: Yes
Flooding issues in the last 5 years: No
Accessibility: Two story. No modifications
Satnav Information The property’s postcode is LE8 9HH, and house number 16
Brochures
BROCHURE - Furrow Way, Great Glen.pdf- COUNCIL TAXA payment made to your local authority in order to pay for local services like schools, libraries, and refuse collection. The amount you pay depends on the value of the property.Read more about council Tax in our glossary page.
- Band: E
- PARKINGDetails of how and where vehicles can be parked, and any associated costs.Read more about parking in our glossary page.
- Garage
- GARDENA property has access to an outdoor space, which could be private or shared.
- Yes
- ACCESSIBILITYHow a property has been adapted to meet the needs of vulnerable or disabled individuals.Read more about accessibility in our glossary page.
- Ask agent
Furrow Way, Great Glen, Leicestershire
Add an important place to see how long it'd take to get there from our property listings.
__mins driving to your place
Get an instant, personalised result:
- Show sellers you’re serious
- Secure viewings faster with agents
- No impact on your credit score

Your mortgage
Notes
Staying secure when looking for property
Ensure you're up to date with our latest advice on how to avoid fraud or scams when looking for property online.
Visit our security centre to find out moreDisclaimer - Property reference 33755325. The information displayed about this property comprises a property advertisement. Rightmove.co.uk makes no warranty as to the accuracy or completeness of the advertisement or any linked or associated information, and Rightmove has no control over the content. This property advertisement does not constitute property particulars. The information is provided and maintained by James Sellicks Estate Agents, Market Harborough. Please contact the selling agent or developer directly to obtain any information which may be available under the terms of The Energy Performance of Buildings (Certificates and Inspections) (England and Wales) Regulations 2007 or the Home Report if in relation to a residential property in Scotland.
*This is the average speed from the provider with the fastest broadband package available at this postcode. The average speed displayed is based on the download speeds of at least 50% of customers at peak time (8pm to 10pm). Fibre/cable services at the postcode are subject to availability and may differ between properties within a postcode. Speeds can be affected by a range of technical and environmental factors. The speed at the property may be lower than that listed above. You can check the estimated speed and confirm availability to a property prior to purchasing on the broadband provider's website. Providers may increase charges. The information is provided and maintained by Decision Technologies Limited. **This is indicative only and based on a 2-person household with multiple devices and simultaneous usage. Broadband performance is affected by multiple factors including number of occupants and devices, simultaneous usage, router range etc. For more information speak to your broadband provider.
Map data ©OpenStreetMap contributors.





