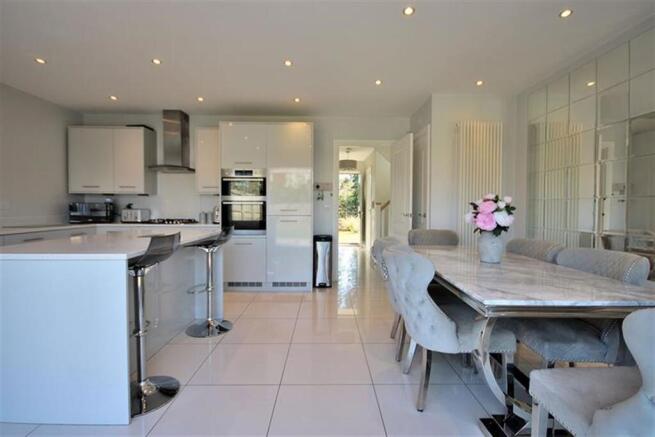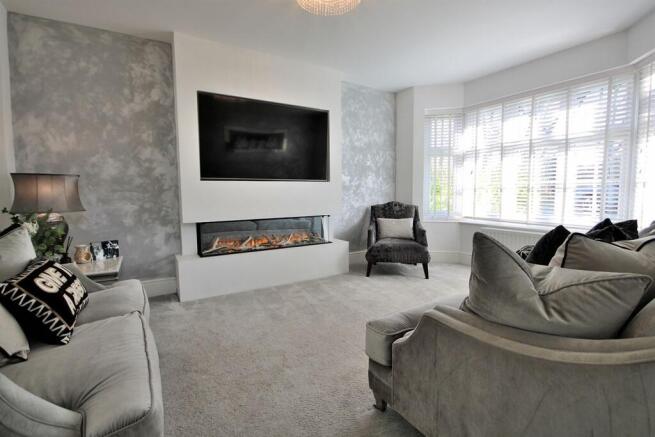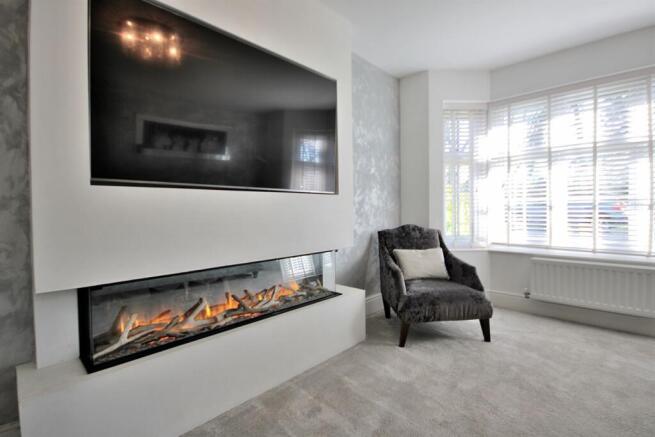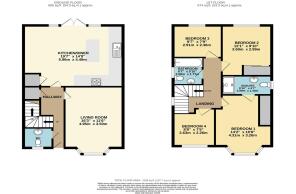Bankhouse Drive, Liverpool

- PROPERTY TYPE
Detached
- BEDROOMS
4
- BATHROOMS
2
- SIZE
Ask agent
- TENUREDescribes how you own a property. There are different types of tenure - freehold, leasehold, and commonhold.Read more about tenure in our glossary page.
Freehold
Key features
- Detached Garage and Driveway
- Perfect for families
- Family bathroom, En Suite plus downstairs W/C
- Large open plan kitchen/dining
- Beautifully decorated throughout
- Four double bedrooms
- Built in 2021, only 4 years old.
Description
Built in 2021 by Redrow Homes, this property is still only 4 years old so is still covered under NHBC warranty.
Looking for a spacious family home, which is ready to move into? Then this could be the perfect home for you. This beautifully presented family home has been upgraded by the current owners to a high specification, enhancing this traditional home with contemporary features giving any buyer the opportunity to move straight in without the hassle of doing any work.
Concentric Sales is excited to present this modern and immaculate throughout four-bedroom detached home, located in the highly desirable Bankhouse Drive Development in Maghull. Nestled in a peaceful cul-de-sac, with access only required by residents & potential visitors, this home offers a secure and private environment, making it a safe and quiet street for young children to play outside. Prime location, walking distance from multiple bars, restaurants, pubs and cafes. Benefits from excellent transport links for easy to the city centre.
Upon entering the property, you are welcomed by a spacious hallway that leads to the reception room, a convenient downstairs W/C, and a generously-sized kitchen. The kitchen is a true highlight, featuring a central island with integrated wine cooler, granite worktops with LED downlights, fully equipped with integrated appliances, and patio doors that open out into the rear garden. With plenty of room for a large dining table and easy access to the garden, this kitchen is ideal for hosting and entertaining guests.
As you make your way upstairs, you'll discover four spacious double bedrooms, including one with an en-suite shower room, two with fully fitted sliding mirrored wardrobes, along with a well-appointed family bathroom.
Additional features include:
- Media wall in reception room with Bluetooth fire
- Spotlights throughout property including kitchen, bathroom, en-suite shower room and downstairs W/C.
- An electric detached garage and double driveway for convenient parking
- An EV car charger, perfect for electric vehicle owners or those considering the switch.
- Front and rear gardens, offering outdoor space for relaxation or play. Rear garden also includes digital light installation.
- Automatic external down lights on the exterior of the property including the garage.
- Two bathrooms plus an extra W/C.
- Four excellent primary schools nearby, providing plenty of options for your children.
- A playground just a 5-minute walk away, ideal for family fun.
Freehold
Offers over £450,000
EPC Rating B
Council Tax Band E
Viewing is strongly encouraged to appreciate the quality of this fantastic home and its location! Contact us today to schedule your viewing. *This property is available without an ongoing chain*
Reception 1
A beautifully designed reception room featuring a large bay window that fills the space with natural light. The room boasts soft grey plush carpets and a sleek modern media wall with a Bluetooth-enabled fireplace.
Kitchen
Spacious open-plan kitchen and dining area, featuring a stunning grey gloss kitchen with a central island. Patio doors open into the beautifully maintained garden. The space is adorned with neutral decor and white tiles throughout, with integrated appliances included.
Toilet W/C
Convenient downstairs W/C featuring a wash basin, fully tiled throughout with modern accents.
Hall
A bright and spacious hallway with neutral decor and fully tiled flooring that seamlessly flows into the kitchen/dining room. The hallway provides access to the downstairs W/C, reception room, and kitchen/dining room, with stairs leading up to the first floor.
Bedroom 1
A spacious main bedroom featuring another bay window that fills the room with natural light. The room is beautifully decorated with modern accents and feature walls, complemented by soft grey plush carpeting. It also includes large fitted wardrobes with sliding mirrored doors.
Bedroom 2
Another generously sized double bedroom, beautifully decorated with pink feature walls, neutral tones, and soft grey plush carpeting. This room also offers large fitted wardrobes with mirrored sliding doors.
Bathroom 2
A spacious en suite bathroom located within the master bedroom, featuring neutral decor and tiles throughout. It includes an enclosed shower, wash basin, and W/C.
Bedroom 3
Another double bedroom with blue painted walls and soft grey plush carpeting, which flows seamlessly throughout the entire first floor for a cohesive look.
Bedroom 4
The fourth bedroom is painted in crisp white throughout, featuring the same soft grey plush carpeting.
Bathroom 1
A modern family bathroom with neutral decor, matching tiles, and vinyl flooring. It features a bath with an overhead shower, wash basin, and W/C.
Landing
A bright and spacious landing that provides access to all four bedrooms and the family bathroom. The area is neutrally decorated throughout and features plush grey carpeting.
Large sized Garden
A well-maintained rear garden featuring both a patio area and a large grassy space, perfect for children to play. As evening falls, outdoor lights illuminate the garden, creating a relaxed and inviting atmosphere for those summer nights.
Garage
A well-sized garage, ideal for extra storage or parking your car for added security. The garage is equipped with electricity and features an electric door for convenience.
Parking
A double paved driveway to the left of the property, offering ample space to park two cars comfortably.
Central Heating
Double Glazing
Every care has been taken with the preparation of these particulars but complete accuracy cannot be guaranteed. If there is any point which is particularly important to you, please obtain professional confirmation. Alternatively, we will be pleased to check the information for you. All measurements quoted are approximate. Any Fixtures, Fittings and Appliances referred to have not been tested and therefore no guarantee can be given that they are in working order. These particulars do not constitute a contract or part of a contract.
Detached Garage and Driveway
Perfect for families
Family bathroom, En Suite plus downstairs W/C
Large open plan kitchen/dining
Beautifully decorated throughout
Four double bedrooms
Built in 2021, only 4 years old.
- COUNCIL TAXA payment made to your local authority in order to pay for local services like schools, libraries, and refuse collection. The amount you pay depends on the value of the property.Read more about council Tax in our glossary page.
- Band: E
- PARKINGDetails of how and where vehicles can be parked, and any associated costs.Read more about parking in our glossary page.
- Garage
- GARDENA property has access to an outdoor space, which could be private or shared.
- Yes
- ACCESSIBILITYHow a property has been adapted to meet the needs of vulnerable or disabled individuals.Read more about accessibility in our glossary page.
- Ask agent
Bankhouse Drive, Liverpool
Add an important place to see how long it'd take to get there from our property listings.
__mins driving to your place
Your mortgage
Notes
Staying secure when looking for property
Ensure you're up to date with our latest advice on how to avoid fraud or scams when looking for property online.
Visit our security centre to find out moreDisclaimer - Property reference 222945. The information displayed about this property comprises a property advertisement. Rightmove.co.uk makes no warranty as to the accuracy or completeness of the advertisement or any linked or associated information, and Rightmove has no control over the content. This property advertisement does not constitute property particulars. The information is provided and maintained by Concentric Sales & Lettings, Wolverhampton. Please contact the selling agent or developer directly to obtain any information which may be available under the terms of The Energy Performance of Buildings (Certificates and Inspections) (England and Wales) Regulations 2007 or the Home Report if in relation to a residential property in Scotland.
*This is the average speed from the provider with the fastest broadband package available at this postcode. The average speed displayed is based on the download speeds of at least 50% of customers at peak time (8pm to 10pm). Fibre/cable services at the postcode are subject to availability and may differ between properties within a postcode. Speeds can be affected by a range of technical and environmental factors. The speed at the property may be lower than that listed above. You can check the estimated speed and confirm availability to a property prior to purchasing on the broadband provider's website. Providers may increase charges. The information is provided and maintained by Decision Technologies Limited. **This is indicative only and based on a 2-person household with multiple devices and simultaneous usage. Broadband performance is affected by multiple factors including number of occupants and devices, simultaneous usage, router range etc. For more information speak to your broadband provider.
Map data ©OpenStreetMap contributors.




