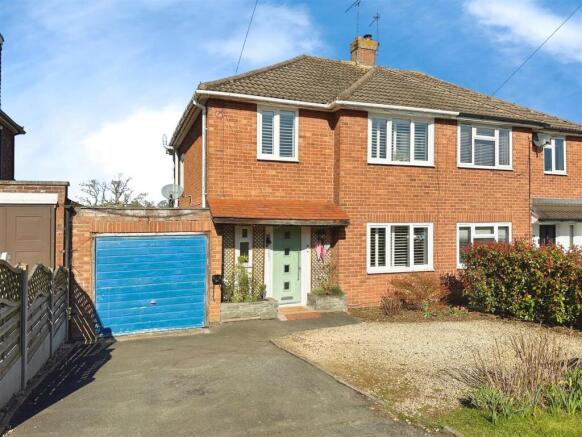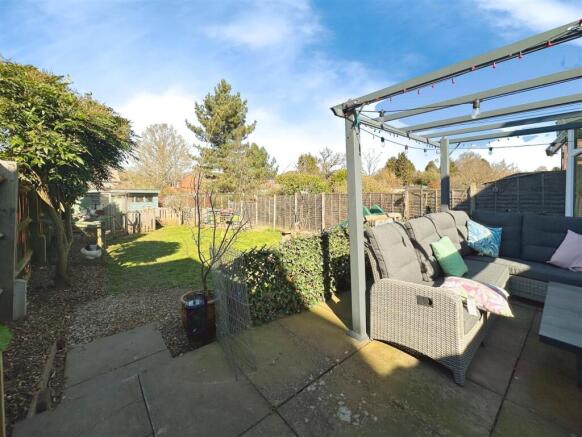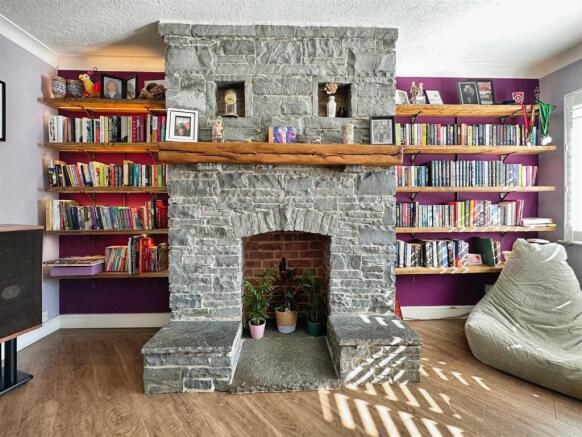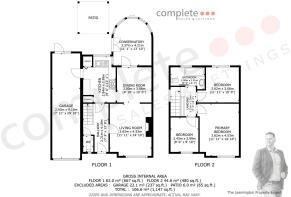
Stirling Avenue, Leamington Spa

- PROPERTY TYPE
Semi-Detached
- BEDROOMS
3
- BATHROOMS
1
- SIZE
1,147 sq ft
107 sq m
- TENUREDescribes how you own a property. There are different types of tenure - freehold, leasehold, and commonhold.Read more about tenure in our glossary page.
Freehold
Key features
- 1950's Semi Detached
- Living Room
- Dining Room
- EV Charging Point
- Kitchen
- Three Bedrooms
- Conservatory
- Stylish Bathroom
- Garage & Parking
- Large Garden
Description
It’s in the details…
Hallway
Modern composite entrance door with five port hole windows leading into the hallway which has timber effect Harvey Maria luxury vinyl tiled flooring with a feature tile effect central column. There is a radiator, door to the guest WC, built-in key box, door through to the living room and glazed door through to the kitchen. A carpeted staircase leads to the first floor with understair open storage.
Guest WC
A well-presented WC with a continuation of the timber effect flooring, crown tower radiator, small handbasin with a mixer tap and multicoloured bevelled edge tiling and a fixed mirror. There is a slimline uPVC double glazed window, toilet and coving.
Living Room
Set as an indulgent reading space, there is an impressive traditional stonework open fireplace with a rustic oak mantle. High quality rustic alcove shelving with integrated downlighting and the continuation of the timber effect luxury vinyl tiled flooring is laid at 30 degrees. A uPVC tilt & turn double glazed window to the front has modern fitted shutters. There is a large radiator and square opening through to the dining room. Coving to ceiling and a Nest thermostat.
Kitchen
With timber effect laminate flooring, dark timber effect kitchen with black worktops which include one and a half stainless steel sinks with tap and drainer, as well as refuse and compost bins built into the extra deep counter tops. Undercounter space for a dishwasher, a useful deep storage cupboard, space for a large twin oven (including gas & electric connection points) and a double glazed window with a view of the garden. Bifold door to the pantry/storage cupboard and door through to the garage.
Dining Room
We have a continuation of the timber effect luxury vinyl tiled flooring, decorative ceiling rose, coving, radiator, and oak glazed bi-folding doors leading to the conservatory/breakfast room. Hidden connections for TV/Media are recessed into the wall.
Conservatory
A uPVC double glazed conservatory that can be used year-round. It consists of an insulated & plastered ceiling with smart control downlights. The floor is insulated, sealed & carpeted with artificial grass lending itself to the atmosphere of the garden patio which is accessed by a set of French doors.
Tandem Garage
A long garage with a metal up-and-over door, power, lighting and the gas-fired Worcester boiler. The efficient heating system is zoned into two separate circuits with upstairs and downstairs being independently controlled by 2 Nest Thermostats, perfect for those working from home during winter. There is a utility space and plumbing for a washing machine and a dryer. A uPVC double glazed door goes to the garden.
Landing
The carpeted staircase leads to the landing which has luxury vinyl tile flooring with a central column tiled pattern matching the downstairs hallway. There is a loft hatch with pull down ladder to access the boarded loft space. A uPVC double glazed window to the side elevation with modern fitted shutters. There are three bedroom doors and a sliding door to the bathroom.
Bedroom One
A generous and bright double bedroom with ample space for a super king bed and triple wardrobe layout. There is a continuation of the timber effect luxury vinyl tiled flooring, coving, and uPVC double glazed window to the front with modern fitted shutters. There is fitted shelving around the chimney breast.
Bedroom Two
The feature of this room is the hidden-until-lit fibre optic cosmic ceiling with 50+ of the northern hemisphere constellations. Brilliant for young children with a feature 'splash' painted wall. There is fitted children’s shelving and a radiator. Continued timber effect vinyl tile flooring with a large UPVC double glazed window with a great view of the garden and modern fitted shutters.
Bedroom Three
A single bedroom that has coving, a radiator and a uPVC double glazed window to the front with modern fitted shutters.
Bathroom
Very well finished with a p-shaped bath, glass shower screen and a rainfall thermostatic shower with handheld attachment. Floating handbasin chrome mixer tap, tilt-n-turn frosted uPVC double glazed window. There is a chrome towel radiator with a traditional three-column radiator. There is an electric toothbrush charger and a toilet. There is a continuation of the timber effect luxury vinyl tiled flooring, downlights and an extractor.
Garden
Step down to a paved terrace retained with timber sleepers partially covered with an artificial lawn. The terrace area is a great space for entertaining, overlooking the garden which is laid to lawn, with mature planting and mulched bedding. Perfect for those families looking to establish a little homestead; there is a large chicken coop. Picket fencing towards the rear designates the gardener's garden where there is an established allotment plot, tool shed, glasshouse, hard standing and compost area all supported by mulched walkways. There is also a good quality 5m x 3m workshop fitted out with wrap around worktop and shelving.
Front garden & Drive
There is a tar driveway with a small height brick wall. Mature hedging and bedding plants lead round to two stone wall planters under the tiled storm porch. There is parking for two cars and includes an EV charging point. With 3rd car additional off-street parking on set-back from road.
Location
It is situated on the beautiful tree-lined Stirling Avenue- a highly sought-after position to the Northeast of Leamington Spa, sitting within the catchments to Telford School and North Leamington School with easy access in and out of the vibrant town centre with all it has to offer. The beautiful Warwickshire countryside is minutes away in one direction with the town centre minutes away in the opposite direction. There is also an abundance of local amenities close by and is on a local bus route for an easy commute into Leamington Spa or surrounding areas.
Brochures
Stirling Avenue, Leamington SpaBrochure- COUNCIL TAXA payment made to your local authority in order to pay for local services like schools, libraries, and refuse collection. The amount you pay depends on the value of the property.Read more about council Tax in our glossary page.
- Band: D
- PARKINGDetails of how and where vehicles can be parked, and any associated costs.Read more about parking in our glossary page.
- Yes
- GARDENA property has access to an outdoor space, which could be private or shared.
- Yes
- ACCESSIBILITYHow a property has been adapted to meet the needs of vulnerable or disabled individuals.Read more about accessibility in our glossary page.
- Ask agent
Energy performance certificate - ask agent
Stirling Avenue, Leamington Spa
Add an important place to see how long it'd take to get there from our property listings.
__mins driving to your place
Get an instant, personalised result:
- Show sellers you’re serious
- Secure viewings faster with agents
- No impact on your credit score


Your mortgage
Notes
Staying secure when looking for property
Ensure you're up to date with our latest advice on how to avoid fraud or scams when looking for property online.
Visit our security centre to find out moreDisclaimer - Property reference 33755844. The information displayed about this property comprises a property advertisement. Rightmove.co.uk makes no warranty as to the accuracy or completeness of the advertisement or any linked or associated information, and Rightmove has no control over the content. This property advertisement does not constitute property particulars. The information is provided and maintained by Complete Estate Agents, Leamington Spa. Please contact the selling agent or developer directly to obtain any information which may be available under the terms of The Energy Performance of Buildings (Certificates and Inspections) (England and Wales) Regulations 2007 or the Home Report if in relation to a residential property in Scotland.
*This is the average speed from the provider with the fastest broadband package available at this postcode. The average speed displayed is based on the download speeds of at least 50% of customers at peak time (8pm to 10pm). Fibre/cable services at the postcode are subject to availability and may differ between properties within a postcode. Speeds can be affected by a range of technical and environmental factors. The speed at the property may be lower than that listed above. You can check the estimated speed and confirm availability to a property prior to purchasing on the broadband provider's website. Providers may increase charges. The information is provided and maintained by Decision Technologies Limited. **This is indicative only and based on a 2-person household with multiple devices and simultaneous usage. Broadband performance is affected by multiple factors including number of occupants and devices, simultaneous usage, router range etc. For more information speak to your broadband provider.
Map data ©OpenStreetMap contributors.





