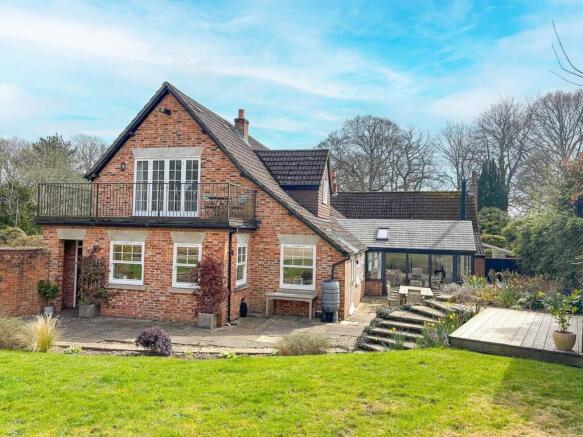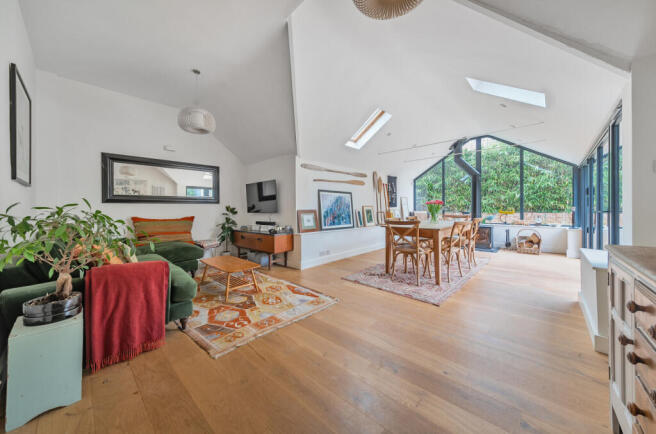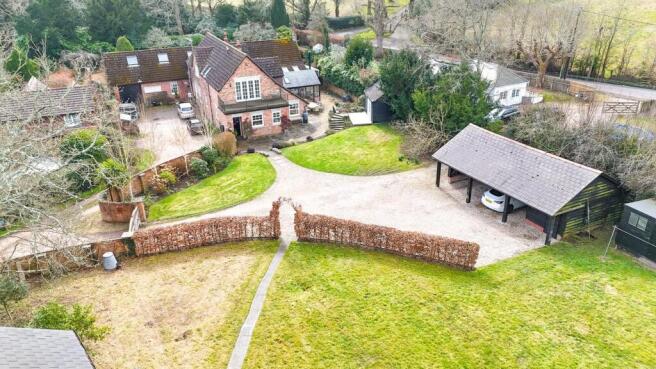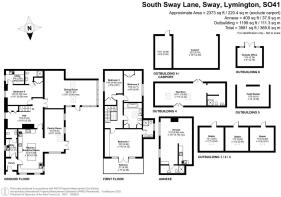
South Sway Lane, Sway, Lymington, SO41

- PROPERTY TYPE
Semi-Detached
- BEDROOMS
4
- BATHROOMS
5
- SIZE
Ask agent
- TENUREDescribes how you own a property. There are different types of tenure - freehold, leasehold, and commonhold.Read more about tenure in our glossary page.
Freehold
Key features
- 4 bedroom family home
- Beautifully presented
- Self contained ancillary accommodation
- Located in a quiet sought after location
- Three car barn
Description
A beautifully presented 19th century converted Coach House set in circa 0.5 acres with self-contained ancillary accommodation, located in a quiet and sought-after location on South Sway Lane. The property forms the majority of the original coach house with gardens set to the front with a three car barn, parking and studio. The property has been refurbished by the current vendors offering a blend of modern living whilst retaining the character of the building.
There is the option to acquire a separate 3 acre parcel of grazing land with stables, perfect for equestrian or as a small holding available by separate negotiation.
A recessed storm porch and solid front door grant access to an entrance hall with flagstone flooring with a cupboard providing useful space for coats and shoes. The utility room is located off the hall which has a range of fitted cupboards to base and wall height, Corian work top, single sink with mixer tap over, integral freezer, pantry cupboard and window to side. There is also a downstairs w/c with hand wash basin and storage cupboard.
The stunning, open plan kitchen features beamed high ceilings, painted oak units are fitted to base level, with Corian work surfaces, integral fridge, pantry cupboard, dishwasher, large single sink with drainer and Quooker tap, electric oven and hob, additional food prep sink with mixer tap and an inset Aga. There is also a large breakfast island containing concealed bins, ample drawer storage, electrical sockets and wooden work surface.
Leading from the kitchen is a bright, airy family room with window to front elevation, two windows and patio doors to the side granting access to the garden and features wood-panelling to half-height with beamed ceilings.
An inner-hallway currently serves as an office space with generous shelving, under-stairs storage, wooden flooring and window to the side elevation. From here, doors lead into the stunning dining/sitting room area which is flooded with light from the set of bi-folding doors, Velux windows and apex glass windows set behind the central wood burner.
A self contained double bedroom with built-in wardrobes and a dressing area is located at the rear of the property and has an en-suite shower room with shower cubicle, w/c, basin with vanity unit under, heated towel rail and laminate flooring.
To the other side of the bedroom is a self-contained kitchenette with quartz sink and mixer tap, wooden work surface, integral fridge/freezer, space for a washing machine, cupboards to base and walls and very generous open shelving storage which could make this separate accommodation suitable for dependant relatives.
The turning staircase leads to a large light landing providing access to all bedroom accommodation. Bedroom one offers high vaulted ceilings, ample built-in storage, floor to ceiling windows and patio doors leading out to a decked balcony with wrought iron surround and space for a table and chairs, providing lovely views across the gardens. An en-suite includes twin basins, w/c, tiled shower cubicle, window to side elevation, heated towel rail and wooden flooring.
Two further bedrooms and a family bathroom complete the first floor accommodation. The family bathroom features a jacuzzi bath with shower attachment, wash basin, bidet, w/c, separate shower cubicle, immersion cupboard, landscape Velux window, airing cupboard, heated towel rail and wooden flooring.
Ancillary Accommodation:
A self contained log cabin has wooden decking, double glazed bi-folding wooden doors, a wood burner, laminate flooring, windows to the rear elevation, a shower room and kitchenette and makes versatile accommodation suitable for a number of uses.
There is a separate studio with double doors and its own decking area set off the terrace.
The property is set in a generous plot of 0.5 acres. Double electric wooden gates open onto an extensive gravelled drive leading up to a triple car barn with workshop and electricity. An entertaining area is laid to flagstones and gravel with access from the reception rooms. The garden is laid to lawn predominantly with mature trees and shrubs to boundaries.
Equestrian Facilities - Available by separate negotiation
Set off the access drive to the main property, gated access leads to a superb grazing paddock circa 3 acres. The land benefits from three stables, a further building with living area, kitchen and shower room with water, mains electric and a further store room.
Additional Information:
Tenure: Freehold
Council Tax Band: E
Energy Performance Rating: C Current: 71 Potential: 90
Services: Mains gas, electric, water and drainage
Gas central heating
Property Construction: Standard Construction
Flood Risk: Very low
Broadband: FFTC - Fibre-optic cable to the cabinet, then to the property
Current broadband supplier: BT
Superfast broadband with speeds of up to 70 Mbps is available at the property (Ofcom).
Mobile coverage: No known issues, buyer to check with their provider.
Agents Note: A BP pipeline is situated underneath the grounds on the northern boundary for which there is the benefit of a lease.
Brochures
Brochure 1- COUNCIL TAXA payment made to your local authority in order to pay for local services like schools, libraries, and refuse collection. The amount you pay depends on the value of the property.Read more about council Tax in our glossary page.
- Band: E
- PARKINGDetails of how and where vehicles can be parked, and any associated costs.Read more about parking in our glossary page.
- Driveway
- GARDENA property has access to an outdoor space, which could be private or shared.
- Yes
- ACCESSIBILITYHow a property has been adapted to meet the needs of vulnerable or disabled individuals.Read more about accessibility in our glossary page.
- Ask agent
South Sway Lane, Sway, Lymington, SO41
Add an important place to see how long it'd take to get there from our property listings.
__mins driving to your place
Get an instant, personalised result:
- Show sellers you’re serious
- Secure viewings faster with agents
- No impact on your credit score
Your mortgage
Notes
Staying secure when looking for property
Ensure you're up to date with our latest advice on how to avoid fraud or scams when looking for property online.
Visit our security centre to find out moreDisclaimer - Property reference 28768762. The information displayed about this property comprises a property advertisement. Rightmove.co.uk makes no warranty as to the accuracy or completeness of the advertisement or any linked or associated information, and Rightmove has no control over the content. This property advertisement does not constitute property particulars. The information is provided and maintained by Spencers, Brockenhurst. Please contact the selling agent or developer directly to obtain any information which may be available under the terms of The Energy Performance of Buildings (Certificates and Inspections) (England and Wales) Regulations 2007 or the Home Report if in relation to a residential property in Scotland.
*This is the average speed from the provider with the fastest broadband package available at this postcode. The average speed displayed is based on the download speeds of at least 50% of customers at peak time (8pm to 10pm). Fibre/cable services at the postcode are subject to availability and may differ between properties within a postcode. Speeds can be affected by a range of technical and environmental factors. The speed at the property may be lower than that listed above. You can check the estimated speed and confirm availability to a property prior to purchasing on the broadband provider's website. Providers may increase charges. The information is provided and maintained by Decision Technologies Limited. **This is indicative only and based on a 2-person household with multiple devices and simultaneous usage. Broadband performance is affected by multiple factors including number of occupants and devices, simultaneous usage, router range etc. For more information speak to your broadband provider.
Map data ©OpenStreetMap contributors.








