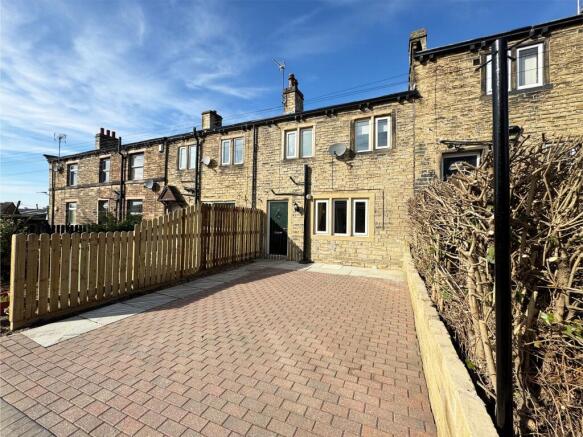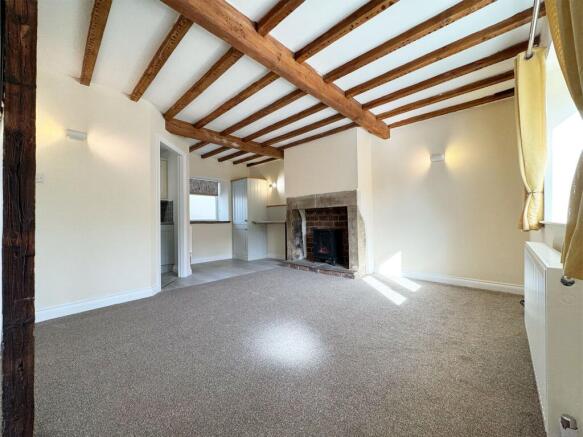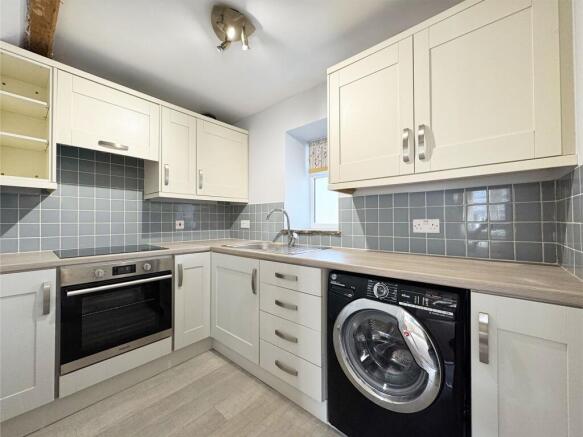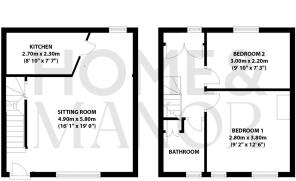
Kirby Row, Huddersfield, HD5

Letting details
- Let available date:
- Ask agent
- Deposit:
- £917A deposit provides security for a landlord against damage, or unpaid rent by a tenant.Read more about deposit in our glossary page.
- Min. Tenancy:
- 12 months How long the landlord offers to let the property for.Read more about tenancy length in our glossary page.
- Let type:
- Long term
- Furnish type:
- Unfurnished
- Council Tax:
- Ask agent
- PROPERTY TYPE
Terraced
- BEDROOMS
2
- BATHROOMS
1
- SIZE
560 sq ft
52 sq m
Key features
- Available Immediately
- Tucked Away Street
- Newly Renovated
- Sought-After Location
Description
Available immediately, this newly renovated 2-bedroom property is an ideal choice for those looking for modern living. Located in the sought-after village of Kirkheaton, it provides a peaceful yet convenient setting. The property features driveway parking and is within close proximity to local amenities, ensuring everything you need is easily accessible. A fantastic opportunity for tenants seeking a modern home in a desirable area.
EPC Rating: D
Lounge
4.9m x 5.8m
The living room exudes a cosy, inviting atmosphere, with a large window that allows natural light to fill the space. The neutral colour scheme enhances the room’s warm and relaxed vibe while a striking stone fireplace, complete with an electric log burner effect fireplace, serves as the focal point, adding both charm and comfort. The beams on the ceiling further contribute to the cosy feel, giving the room a rustic yet stylish touch. A set of stairs leads to the first floor, featuring black metal spindles that complement the room’s overall aesthetic. Beneath the stairs, you'll find convenient access to additional storage space. Wood-effect flooring in one corner of the room provides extended kitchen space and features cupboards which cleverly conceal the integrated fridge freezer and a breakfast bar provides a practical and stylish area for casual dining or entertaining.
Kitchen
2.7m x 2.3m
The newly fitted kitchen features sleek neutral-coloured cabinets that create a clean, modern look. The wood-effect countertop adds warmth and texture, offering a perfect contrast to the units. It’s equipped with an electric hob and oven, providing all the essentials for cooking, along with an integrated fridge-freezer and a washing machine for added convenience. A stainless steel sink sits below a frosted glass window, allowing for natural light while maintaining privacy. The stone window sill beneath adds a touch of elegance. The kitchen offers ample storage, ensuring everything has its place while keeping the space neat and organised.
Landing
At the top of the stairs, the landing is bright and airy, thanks to a window that lets in plenty of natural light. The space is thoughtfully designed, with a large storage unit that not only provides ample storage but also cleverly conceals the boiler, maintaining a tidy and streamlined look. The neutral colours throughout the area create a calm and spacious feel, ensuring the landing complements the rest of the home’s aesthetic.
Bathroom
1.9m x 2.7m
The modern bathroom is sleek and stylish, featuring neutral tiles for a cohesive and clean look. A luxurious bath with a waterfall-faucet mixer tap adds a touch of elegance, while a mains shower with an attachment above provides a practical and versatile showering experience. A freestanding white wash basin with a matching waterfall faucet enhances the contemporary design while the frosted glass windows allow natural light to filter in, offering privacy while also providing easy ventilation for airing out the room. A radiator ensures the space remains warm and comfortable and for added convenience, there’s a deep cupboard for plenty of storage, keeping the bathroom organised and clutter-free.
Bedroom
2.8m x 3.8m
Located at the front of the property, this spacious double room is a versatile space decorated in neutral colours. It serves as the perfect blank canvas to match any tenants style. A stunning exposed beam adds character and charm to the room, giving it a rustic yet modern feel while the window allows an abundance of natural light to flood the space, creating a bright and welcoming atmosphere.
Bedroom 2
3m x 2.2m
This single room, located at the rear of the property, is decorated in neutral colours, creating a calm and flexible space. The wooden beam adds a touch of character, blending nicely with the overall aesthetic. A window allows natural light to brighten the room, making it feel open and airy. Whether used as a walk-in wardrobe, office, or a single bedroom, the space offers plenty of potential for various uses.
Parking - Driveway
The property features driveway parking for one car.
- COUNCIL TAXA payment made to your local authority in order to pay for local services like schools, libraries, and refuse collection. The amount you pay depends on the value of the property.Read more about council Tax in our glossary page.
- Ask agent
- PARKINGDetails of how and where vehicles can be parked, and any associated costs.Read more about parking in our glossary page.
- Driveway
- GARDENA property has access to an outdoor space, which could be private or shared.
- Ask agent
- ACCESSIBILITYHow a property has been adapted to meet the needs of vulnerable or disabled individuals.Read more about accessibility in our glossary page.
- Ask agent
Energy performance certificate - ask agent
Kirby Row, Huddersfield, HD5
Add an important place to see how long it'd take to get there from our property listings.
__mins driving to your place
Notes
Staying secure when looking for property
Ensure you're up to date with our latest advice on how to avoid fraud or scams when looking for property online.
Visit our security centre to find out moreDisclaimer - Property reference 2e0a7880-d839-4e08-8b12-da26e62f9d84. The information displayed about this property comprises a property advertisement. Rightmove.co.uk makes no warranty as to the accuracy or completeness of the advertisement or any linked or associated information, and Rightmove has no control over the content. This property advertisement does not constitute property particulars. The information is provided and maintained by Home & Manor, Kirkheaton. Please contact the selling agent or developer directly to obtain any information which may be available under the terms of The Energy Performance of Buildings (Certificates and Inspections) (England and Wales) Regulations 2007 or the Home Report if in relation to a residential property in Scotland.
*This is the average speed from the provider with the fastest broadband package available at this postcode. The average speed displayed is based on the download speeds of at least 50% of customers at peak time (8pm to 10pm). Fibre/cable services at the postcode are subject to availability and may differ between properties within a postcode. Speeds can be affected by a range of technical and environmental factors. The speed at the property may be lower than that listed above. You can check the estimated speed and confirm availability to a property prior to purchasing on the broadband provider's website. Providers may increase charges. The information is provided and maintained by Decision Technologies Limited. **This is indicative only and based on a 2-person household with multiple devices and simultaneous usage. Broadband performance is affected by multiple factors including number of occupants and devices, simultaneous usage, router range etc. For more information speak to your broadband provider.
Map data ©OpenStreetMap contributors.





