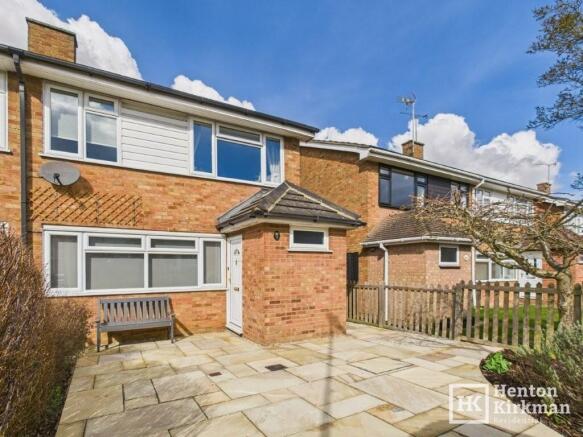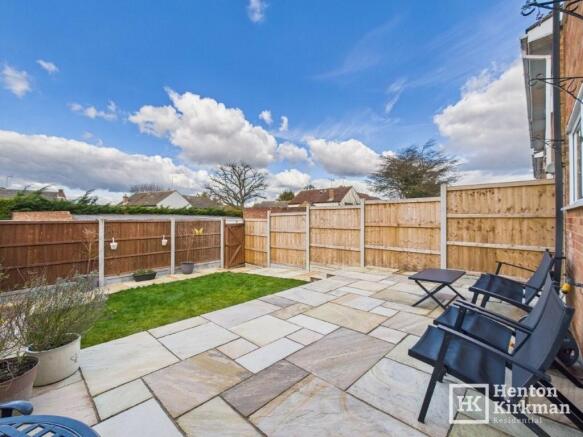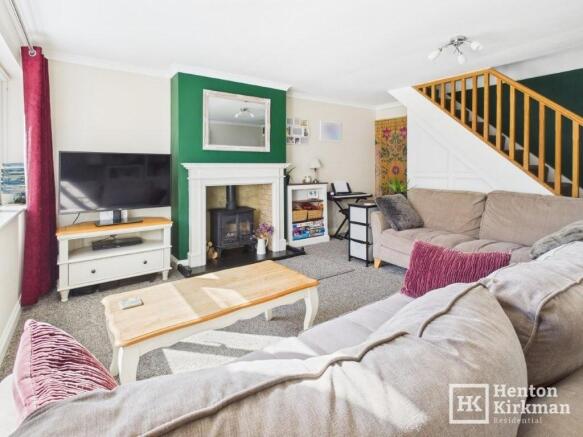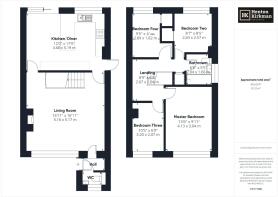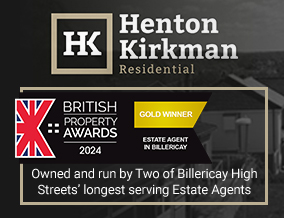
Foxhunter Walk, Billericay, Essex, CM11 1DZ

- PROPERTY TYPE
Semi-Detached
- BEDROOMS
4
- BATHROOMS
2
- SIZE
Ask agent
- TENUREDescribes how you own a property. There are different types of tenure - freehold, leasehold, and commonhold.Read more about tenure in our glossary page.
Freehold
Key features
- 4 Bed Semi in North Billericay with Garage & Own Parking
- Peaceful traffic-free walkway position within Buttsbury/Mayflower school catchment area
- Professionally landscaped gardens with Indian sandstone paving
- Impressive 17ft×17ft Lounge with wood-burning stove & oak staircase
- Modern Kitchen/Diner with integrated appliances & breakfast bar
- Two bedrooms accommodate double beds, two others are single-sized
- Refitted Bathroom with 'ShowerBath' & modern fixtures
- Energy efficient, with UPVC windows & Vaillant ecoTEC combi boiler
- Convenient location - just 7mins walk to Mayflower High School, 10mins walk to local shops and Buttsbury Primary School
- Direct trains to London Liverpool Street in 32mins and Stratford in 24mins
Description
Both front and rear gardens have been professionally landscaped with Indian sandstone slabs, featuring ornate shrubs in the front and a central lawn in the rear. A convenient rear gate provides direct access to the allocated parking space and private garage.
Inside, the Halll has a door to the right opening to a re-fitted WC and door to the left leading through to an impressive 17ft x 17ft big square Lounge boasting a feature fireplace with a woodburning stove and the staircase is enhanced with solid Oak handrail and spindles. The Kitchen/Diner has been fitted with Cream 'Shaker' style units topped with oak effect worktops and has a host of built-in and integrated appliances for modern living.
Upstairs, three of the four bedrooms can comfortably accommodate double beds, and the bathroom has been refitted to a high standard.
The property further benefits from UPVC windows throughout, ensuring energy efficiency and low maintenance, plus up out of the way in the Loft is the Vaillant ecoTEC Gas fired Combi Boiler.
Location-wise, this property offers good convenience too. A nearby shortcut allows for a 7 minute walk to Mayflower High School, 10 minute walk to the local shops and Buttsbury Primary School is only 0.6 mile too.
For the City Commuter, the Mainline Railway Station is just a 25-minute walk away as well.
In a nutshell, this is an ideal family home combining well-presented and practical living with a desirable North Billericay address.
The Accommodation comprises:
ENTRANCE HALL
With slate effect flooring, a door to the right opening to reveal the ground floor WC, and a door to the left leading through to the Lounge.
GROUND FLOOR WC 5ft 3" x 3ft (1.60m x 0.91m)
Refitted with a white gloss Vanity unit and a neat and tidy back-to-wall WC.
A high-level window provides natural light.
LOUNGE 17ft x 16ft 9" (5.18m x 5.11m)
Almost perfectly square, this lovely big living room is flooded with light courtesy of the nearly 11 feet wide front-facing window.
The focal point is the central fireplace with its inset woodburning stove. The surround is limestone and hearth granite.
Of further note, the spindles and handrail of the staircase have been replaced in beautiful solid oak.
The under-stairs cupboard provide spacious storage and there are two glazed doors leading through to the rear Kitchen/Diner (originally two separate rooms, hence two doors).
KITCHEN/DINER 17ft x 12ft (5.18m x 3.66m)
Fitted with a range of cream shaker style kitchen units topped with oak effect butcher's block worktops and incorporating a 1.5 ceramic sink, 5-Ring built-in Gas Hob with a matching stainless steel Chimney style Extractor Hood above and a Multifunction Double Oven/Grill below.
Integrated within the units is an undercounter fridge and freezer, along with a dishwasher, washing machine and tumble dryer - all the appliances fully integrated.
A large peninsula unit doubles as a three-seater breakfast bar and gives separation to the dining area.
A wide set of sliding patio doors open to the garden, and along with the large window over the sink and the part-glazed back door, there's lots of light that flows into this room.
1ST FLOOR LANDING
The built-in cupboard over the stair bulkhead provides great storage and looking up, we see the loft hatch providing easy access to the loft.
MASTER BEDROOM 13ft 7" x 10ft (4.14m x 3.05m)
The big front-facing window streams in lots of light making this a particularly bright and airy room.
BEDROOM TWO 8ft 7" x 8ft 5" (2.62m x 2.57m)
Another good size bedroom that will take a double bed with ease.
Being rear facing, it enjoys a bright and sunny aspect through the large window.
The measurements exclude a 3 feet (0.91m) wide built-in wardrobe.
BEDROOM THREE 10ft 5" x 6ft 9" (3.18m x 2.06m)
Another well-lit bedroom with a front-facing window.
BEDROOM FOUR 9ft 6" x 8ft 2" narrowing to 6ft (2.90m x 2.49m > 1.83m)
Another light and bright rear-facing bedroom with a 3 foot (0.91m) wide built-in wardrobe.
OF NOTE: Both this and adjoining bedroom two have built in wardrobes. If you were to 'lose' both wardrobes, you could increase the size of this bedroom to approx. 9ft 6" x 8ft 9" (2.9m x 2.67m)
RE-FITTED BATHROOM 6ft 7" x 5ft 4" (2.01m x 1.63m)
A modern bathroom featuring a 'ShowerBath' with a Triton shower over the extra wide showering area within it.
Complemented by a white gloss Utopia wall-hung Vanity unit and a close-coupled WC, attractive ceramic tiling, a chrome towel radiator and a mirror-front bathroom cabinet.
A side -facing window provides lots of natural light.
EXTERIOR - FRONT
As previously mentioned, the property enjoys a quiet, traffic free, walkway position and has a good size front garden retained by a picket fence and hedging giving a degree of privacy.
The Front Garden has been professionally landscaped with timeless and elegant Indian Sandstone paving slabs, which extend down the side walk, through the gate and around to the rear garden.
EXTERIOR - REAR
Nicely landscaped with the Indian sandstone patio extending the full width, running down each side and along the bottom, encircling the central lawn.
A rear gate opens out to the rear service road and the Parking Bay right behind (we understand part of the Deeds) and the Garage.
GARAGE
In the block just behind.
PARKING
Evidently the Vendors own the slice of road just behind, and so park their car right behind the garden, a rear gate at the bottom of the Garden providing easy access.
Brochures
property details- COUNCIL TAXA payment made to your local authority in order to pay for local services like schools, libraries, and refuse collection. The amount you pay depends on the value of the property.Read more about council Tax in our glossary page.
- Ask agent
- PARKINGDetails of how and where vehicles can be parked, and any associated costs.Read more about parking in our glossary page.
- Garage,On street,Driveway,Off street,Allocated
- GARDENA property has access to an outdoor space, which could be private or shared.
- Private garden,Patio,Enclosed garden,Rear garden,Back garden
- ACCESSIBILITYHow a property has been adapted to meet the needs of vulnerable or disabled individuals.Read more about accessibility in our glossary page.
- Ask agent
Energy performance certificate - ask agent
Foxhunter Walk, Billericay, Essex, CM11 1DZ
Add an important place to see how long it'd take to get there from our property listings.
__mins driving to your place
Your mortgage
Notes
Staying secure when looking for property
Ensure you're up to date with our latest advice on how to avoid fraud or scams when looking for property online.
Visit our security centre to find out moreDisclaimer - Property reference ID2662. The information displayed about this property comprises a property advertisement. Rightmove.co.uk makes no warranty as to the accuracy or completeness of the advertisement or any linked or associated information, and Rightmove has no control over the content. This property advertisement does not constitute property particulars. The information is provided and maintained by Henton Kirkman Residential, Billericay. Please contact the selling agent or developer directly to obtain any information which may be available under the terms of The Energy Performance of Buildings (Certificates and Inspections) (England and Wales) Regulations 2007 or the Home Report if in relation to a residential property in Scotland.
*This is the average speed from the provider with the fastest broadband package available at this postcode. The average speed displayed is based on the download speeds of at least 50% of customers at peak time (8pm to 10pm). Fibre/cable services at the postcode are subject to availability and may differ between properties within a postcode. Speeds can be affected by a range of technical and environmental factors. The speed at the property may be lower than that listed above. You can check the estimated speed and confirm availability to a property prior to purchasing on the broadband provider's website. Providers may increase charges. The information is provided and maintained by Decision Technologies Limited. **This is indicative only and based on a 2-person household with multiple devices and simultaneous usage. Broadband performance is affected by multiple factors including number of occupants and devices, simultaneous usage, router range etc. For more information speak to your broadband provider.
Map data ©OpenStreetMap contributors.
