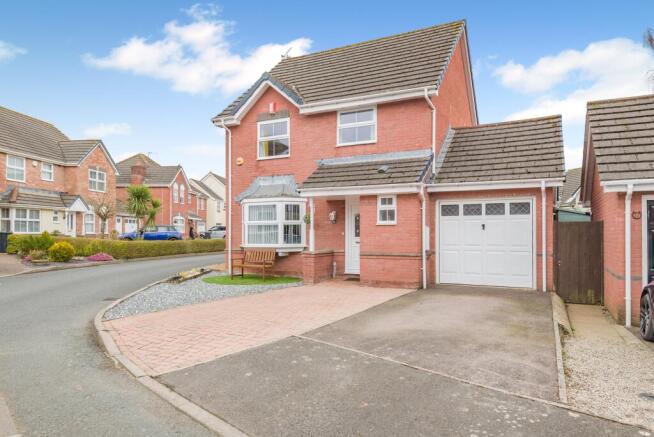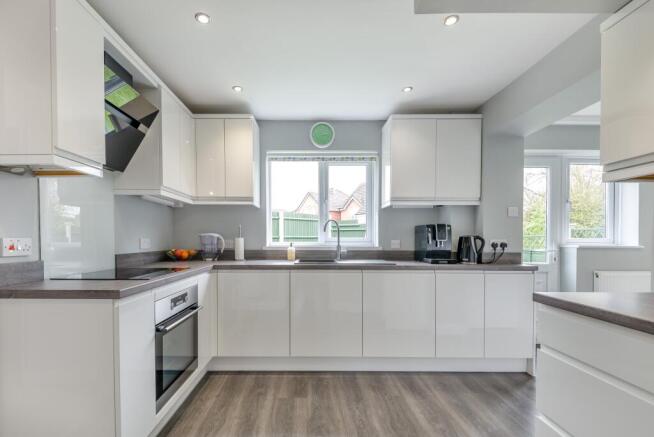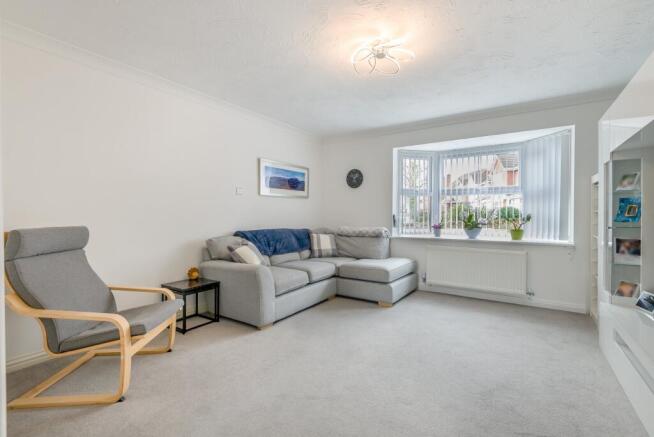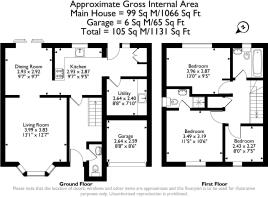
Cadoc Close, Caerwent, Caldicot

- PROPERTY TYPE
Detached
- BEDROOMS
3
- BATHROOMS
2
- SIZE
Ask agent
- TENUREDescribes how you own a property. There are different types of tenure - freehold, leasehold, and commonhold.Read more about tenure in our glossary page.
Freehold
Key features
- Superb detached property
- 3 bedrooms
- Ensuite to principal bedroom
- Beautifully presented kitchen
- Partly converted garage to provide a utility room
- Sizeable reception space
- Located close to local amenities
Description
Perfectly positioned within easy reach of local amenities, residents can enjoy the convenience of a charming village pub, a well-stocked shop/post office, a beautiful church, and a communal hall and field, ideal for gatherings and outdoor activities.
This prime location also provides excellent connectivity, with the M4 corridor just a short drive away, making it an ideal choice for commuters seeking a tranquil village setting without sacrificing accessibility.
STEP INSIDE:- - The current owners have fully refurbished the property, incorporating numerous modern updates. These improvements include beautifully landscaped, low-maintenance gardens, a new energy-efficient central heating boiler with most radiators replaced, air conditioning installed in bedrooms one and two, and a newly fitted kitchen and bathroom.
The property is accessed from the front elevation, leading into a welcoming reception hallway. From here, there is access to the cloakroom and kitchen, along with a useful understairs storage area. The ground-floor cloakroom is fitted with a two-piece suite.
The kitchen has been thoughtfully redesigned and refitted with a contemporary range of high-gloss base and wall units, complete with concealed lighting and work surfaces. Integrated appliances include an oven, induction hob, and dishwasher, while the fridge freezer and washing machine are available separately. The kitchen has been reconfigured to incorporate the former utility room, significantly enhancing the available space. A rear-facing window offers pleasant garden views, and a door provides direct access to the outdoor area. Additional features include loft access and inset lighting.
As mentioned, the original garage has been converted into a highly practical utility room, offering additional storage, plumbing for appliances, an extra sink unit, and housing for the central heating boiler.
Completing the ground floor is the open-plan dining and living area. The dining room provides a dedicated space for a dining table, with patio doors opening onto the rear sun terrace. The living room, positioned at the front of the house, serves as a bright and airy family space, ideal for relaxation and entertaining.
Ascending to the first floor, the landing provides access to all bedrooms and the bathroom. It also features a loft hatch leading to a boarded storage space and includes a useful built-in storage cupboard.
The principal bedroom is a spacious front-facing double room, complete with air conditioning for added comfort. It benefits from an en-suite bathroom fitted with a modern three-piece suite, including a shower enclosure. A frosted window allows natural light to filter in while maintaining privacy.
Bedroom two is a well-proportioned rear-facing room with a pleasant garden outlook. It comfortably accommodates a double bed and is also equipped with an air-conditioning unit. Bedroom three, a front-facing single room, is ideally suited as a home office or study for those working remotely.
The family bathroom has been stylishly refitted with a contemporary three-piece suite in white, featuring a panelled bath with a rainfall shower overhead. The space is fully tiled, and a frosted rear-facing window provides both natural light and privacy.
Outside - This property boasts beautifully designed, low-maintenance outdoor spaces, perfect for effortless enjoyment. The rear garden has a southeast-facing orientation, is fully enclosed by fencing, ensuring privacy and security. It features high-quality faux grass for a lush, green appearance year-round, complemented by a stylish sun terrace and a charming circular patio - ideal spots for relaxing or entertaining. Thoughtful additions such as motion-activated lighting, a convenient gated storage area along the side elevation, an outdoor water tap, and solar lighting enhance both practicality and ambiance.
At the front, the property provides off-road parking for two vehicles. The original garage door remains in place, offering access to a useful storage space and an additional attic area. Adding to its appeal, the front elevation also includes a faux-grassed seating area with an attractive border, creating an inviting spot to enjoy the surroundings.
AGENTS NOTES
There are many items for sale, both internally and externally, which are available by separate negotiation.
Viewings
Please make sure you have viewed all of the marketing material to avoid any unnecessary physical appointments. Pay particular attention to the floorplan, dimensions, video (if there is one) as well as the location marker.
In order to offer flexible appointment times, we have a team of dedicated Viewings Specialists who will show you around. Whilst they know as much as possible about each property, in-depth questions may be better directed towards the Sales Team in the office.
If you would rather a ‘virtual viewing’ where one of the team shows you the property via a live streaming service, please just let us know.
Selling?
We offer free Market Appraisals or Sales Advice Meetings without obligation. Find out how our award winning service can help you achieve the best possible result in the sale of your property.
Legal
You may download, store and use the material for your own personal use and research. You may not republish, retransmit, redistribute or otherwise make the material available to any party or make the same available on any website, online service or bulletin board of your own or of any other party or make the same available in hard copy or in any other media without the website owner's express prior written consent. The website owner's copyright must remain on all reproductions of material taken from this website.
Brochures
Property Brochure- COUNCIL TAXA payment made to your local authority in order to pay for local services like schools, libraries, and refuse collection. The amount you pay depends on the value of the property.Read more about council Tax in our glossary page.
- Ask agent
- PARKINGDetails of how and where vehicles can be parked, and any associated costs.Read more about parking in our glossary page.
- Yes
- GARDENA property has access to an outdoor space, which could be private or shared.
- Yes
- ACCESSIBILITYHow a property has been adapted to meet the needs of vulnerable or disabled individuals.Read more about accessibility in our glossary page.
- Ask agent
Cadoc Close, Caerwent, Caldicot
Add an important place to see how long it'd take to get there from our property listings.
__mins driving to your place
Your mortgage
Notes
Staying secure when looking for property
Ensure you're up to date with our latest advice on how to avoid fraud or scams when looking for property online.
Visit our security centre to find out moreDisclaimer - Property reference ACP42747_CAL_141. The information displayed about this property comprises a property advertisement. Rightmove.co.uk makes no warranty as to the accuracy or completeness of the advertisement or any linked or associated information, and Rightmove has no control over the content. This property advertisement does not constitute property particulars. The information is provided and maintained by Archer & Co, Chepstow. Please contact the selling agent or developer directly to obtain any information which may be available under the terms of The Energy Performance of Buildings (Certificates and Inspections) (England and Wales) Regulations 2007 or the Home Report if in relation to a residential property in Scotland.
*This is the average speed from the provider with the fastest broadband package available at this postcode. The average speed displayed is based on the download speeds of at least 50% of customers at peak time (8pm to 10pm). Fibre/cable services at the postcode are subject to availability and may differ between properties within a postcode. Speeds can be affected by a range of technical and environmental factors. The speed at the property may be lower than that listed above. You can check the estimated speed and confirm availability to a property prior to purchasing on the broadband provider's website. Providers may increase charges. The information is provided and maintained by Decision Technologies Limited. **This is indicative only and based on a 2-person household with multiple devices and simultaneous usage. Broadband performance is affected by multiple factors including number of occupants and devices, simultaneous usage, router range etc. For more information speak to your broadband provider.
Map data ©OpenStreetMap contributors.







