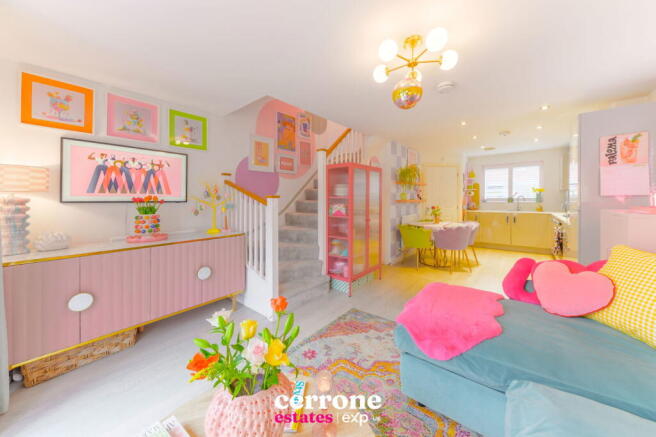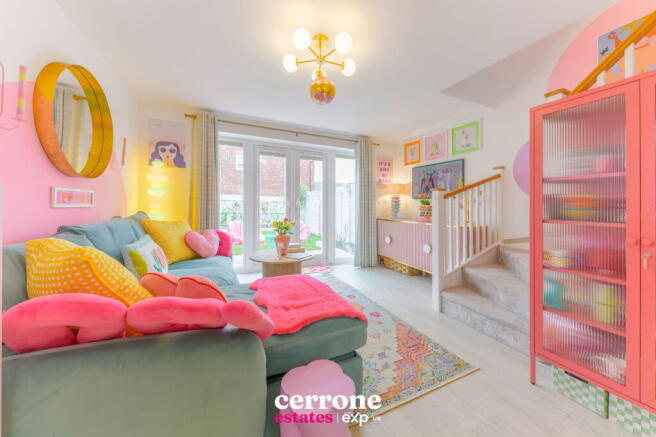Weir Crescent, Kidderminster

- PROPERTY TYPE
End of Terrace
- BEDROOMS
2
- BATHROOMS
2
- SIZE
655 sq ft
61 sq m
- TENUREDescribes how you own a property. There are different types of tenure - freehold, leasehold, and commonhold.Read more about tenure in our glossary page.
Freehold
Key features
- *** VIDEO/REEL AVAILABLE TO VIEW VIA THE VIRTUAL TOUR LINK ***
- Modern 2 Bedroom End Terraced Property
- Instagram-Famous Home With Nearly 100k Followers
- Featured In National Interior Design Magazine
- Modern Open Plan Kitchen Diner And Lounge
- Stylish Gloss Grey Open Plan Kitchen
- Two Spacious Double Bedrooms
- Downstairs Guest Toilet
- Off Road Parking For Two Vehicles
- Beautifully Landscaped Low Maintenance Rear Garden
Description
*** VIDEO/REEL AVAILABLE TO VIEW VIA THE VIRTUAL TOUR LINK ***
Welcome to 32 Weir Crescent — a home that’s got people talking for all the right reasons. This isn’t just a stylish two-bedroom semi-detached property; it’s a carefully curated, joy-filled space that’s taken the internet (and the interiors world) by storm. With a growing Instagram following of nearly 100,000 and even a magazine feature under its belt, this home has captured attention — and it’s easy to see why.
Perfectly positioned in a modern development, it offers all the contemporary perks you'd expect from a new build: energy efficiency, low maintenance living, and a practical layout. But where it really stands out is in the vibe. The current owners have infused every inch with charm, personality and character — creating a home that feels as inspiring as it is functional.
Step inside and you’re welcomed by a bright entrance hall with a handy downstairs WC. The heart of the home lies in the spacious open-plan kitchen, dining and lounge area — ideal for modern living and entertaining. The kitchen is fitted with sleek gloss grey wall and base units, a stainless steel inset sink, spotlights, and space for appliances. It flows effortlessly into the lounge area, where French doors lead you out into the landscaped garden — perfect for summer evenings, social get-togethers or a peaceful morning coffee.
Upstairs, you'll find two generous double bedrooms — each thoughtfully laid out to provide wardrobe recesses and space to make your own. The rear bedroom overlooks the garden, offering a calming retreat, while the front-facing bedroom enjoys plenty of natural light. The contemporary bathroom is finished to a high standard, with clean lines and a fresh, modern feel.
Outside, the rear garden has been landscaped to perfection — a mix of lawn and patio with fencing and soft mounds, ideal for low-maintenance enjoyment. There are also two allocated off-road parking spaces to the front, making daily life that bit easier.
Dimensions:
WC: 1.4m²
Open Plan Living Area: 4.07m x 7.80m
Bedroom 1: 4.07m x 2.82m
Bedroom 2: 4.07m x 2.69m
Bathroom: 1.90m x 1.87m
Whether you’re a first-time buyer looking for a home with flair, a creative soul seeking something that sparks joy, or simply someone who wants to live in a space that’s been truly loved — this is one of those rare finds that offers both style and substance.
Whether you’re a first-time buyer looking for a home with flair, a creative soul seeking something that sparks joy, or simply someone who wants to live in a space that’s been truly loved — this is one of those rare finds that offers both style and substance.
- COUNCIL TAXA payment made to your local authority in order to pay for local services like schools, libraries, and refuse collection. The amount you pay depends on the value of the property.Read more about council Tax in our glossary page.
- Ask agent
- PARKINGDetails of how and where vehicles can be parked, and any associated costs.Read more about parking in our glossary page.
- Driveway,Off street
- GARDENA property has access to an outdoor space, which could be private or shared.
- Yes
- ACCESSIBILITYHow a property has been adapted to meet the needs of vulnerable or disabled individuals.Read more about accessibility in our glossary page.
- Ask agent
Energy performance certificate - ask agent
Weir Crescent, Kidderminster
Add an important place to see how long it'd take to get there from our property listings.
__mins driving to your place
Get an instant, personalised result:
- Show sellers you’re serious
- Secure viewings faster with agents
- No impact on your credit score
Your mortgage
Notes
Staying secure when looking for property
Ensure you're up to date with our latest advice on how to avoid fraud or scams when looking for property online.
Visit our security centre to find out moreDisclaimer - Property reference S1249567. The information displayed about this property comprises a property advertisement. Rightmove.co.uk makes no warranty as to the accuracy or completeness of the advertisement or any linked or associated information, and Rightmove has no control over the content. This property advertisement does not constitute property particulars. The information is provided and maintained by Cerrone Estates, Powered by Exp UK, Bromsgrove & Redditch. Please contact the selling agent or developer directly to obtain any information which may be available under the terms of The Energy Performance of Buildings (Certificates and Inspections) (England and Wales) Regulations 2007 or the Home Report if in relation to a residential property in Scotland.
*This is the average speed from the provider with the fastest broadband package available at this postcode. The average speed displayed is based on the download speeds of at least 50% of customers at peak time (8pm to 10pm). Fibre/cable services at the postcode are subject to availability and may differ between properties within a postcode. Speeds can be affected by a range of technical and environmental factors. The speed at the property may be lower than that listed above. You can check the estimated speed and confirm availability to a property prior to purchasing on the broadband provider's website. Providers may increase charges. The information is provided and maintained by Decision Technologies Limited. **This is indicative only and based on a 2-person household with multiple devices and simultaneous usage. Broadband performance is affected by multiple factors including number of occupants and devices, simultaneous usage, router range etc. For more information speak to your broadband provider.
Map data ©OpenStreetMap contributors.




