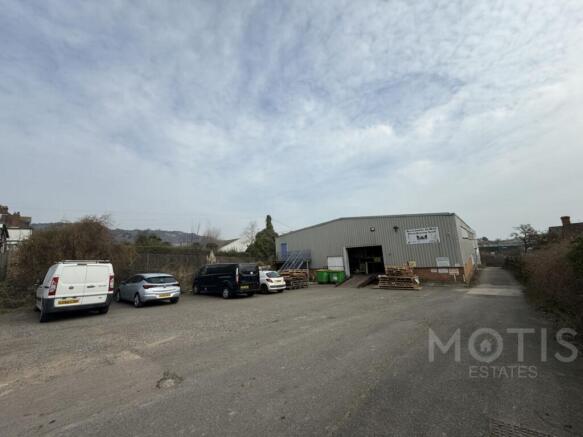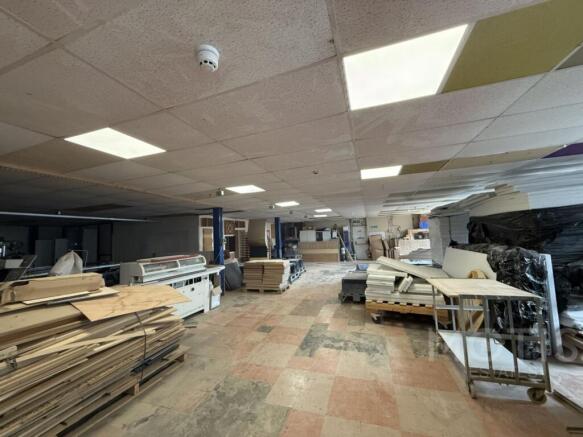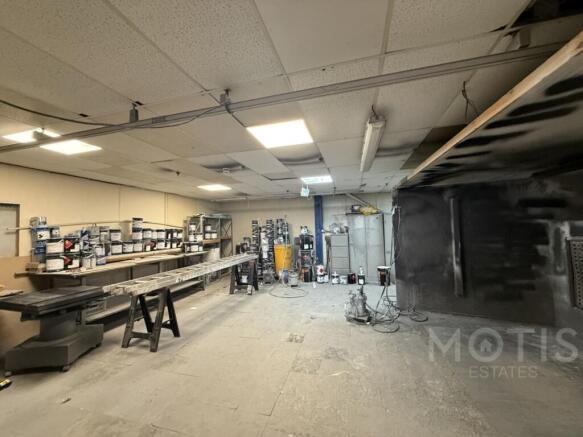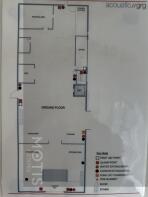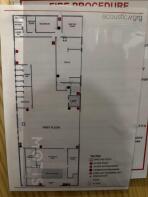Dover Road, Folkestone, CT19
- SIZE AVAILABLE
25,762 sq ft
2,393 sq m
- SECTOR
Light industrial facility for sale
Key features
- Large Warehouse
- Planning Potential
- Large Plot
- Offices and Storage
Description
The building is a detached workshop which is part brickwork and part cladding with a pitched cladded roof. The building has part UPVC double glazed windows and part wooden windows which are single glazed. Internally, the building is split over three levels with a basement which is currently used as storage and houses the mains electric supply which has three phase electricity. The ground floor is the main workshop and is used as the production area and has a part suspended ceiling with LED panels and Reznor heating units. The first floor has a further production area, newly formed showroom which has laminate flooring and suspended ceiling and offices which are carpeted and a suspended ceiling with LED Lighting fitted to a Grade B standard. There is a lift platform to all three floors.
Accommodation
According to the Valuation Office Agency, the following measurements have been taken. We have measured the first-floor showroom and the first floor new office which has been added by the owner and has replaced part of the first floor workshop.
Ground floor workshop 852.05 sq m 9168 sq ft
Ground floor internal storage 136.3 sq m 1466 sq ft
First floor store 243.7 sq m 2622 sq ft
First Floor showroom 96.2592 sq m 1035 sq ft
First Floor new office 8.9096 sq m 95 sq ft
First floor workshop 477.9312 sq m 5142 sq ft
First floor office 161.9 sq m 1742 sq ft
Basement floor internal storage 417.2 sq m 4489 sq ft
Total: 2394.25 sq m 25762 sq ft
There is also a plot of land to the front of the building which is used for parking for approx. 15-20 vehicles and the driveway for the entrance/exit. There is a plot of land to the rear which is used for storage however this is not within the title and is being rented.
Services
We understand that mains water, gas, and electricity is connected.
Rateable Value
We have looked on the Valuation Office Agency website and the current Rateable Value as of 1st April 2023 is £49,000.
Tenure
We have not inspected the Title Deeds but understand that the plot is freehold with no onerous covenants under title K147100.
Use: E Use Class
Energy Performance Certificate: Expired - a new one has been arranged.
Viewing Strictly by appointment through Motis Estates Chartered Surveyors in Folkestone. or
SUBJECT TO CONTRACT (This firm operates a Complaints Handling Procedure, details of which are available upon request).
Brochures
Dover Road, Folkestone, CT19
NEAREST STATIONS
Distances are straight line measurements from the centre of the postcode- Folkestone Central Station1.0 miles
- Folkestone West Station1.6 miles
- Channel Tunnel Terminal Station2.7 miles
Notes
Disclaimer - Property reference MOTIS_006478. The information displayed about this property comprises a property advertisement. Rightmove.co.uk makes no warranty as to the accuracy or completeness of the advertisement or any linked or associated information, and Rightmove has no control over the content. This property advertisement does not constitute property particulars. The information is provided and maintained by Motis Estates Limited, Folkestone. Please contact the selling agent or developer directly to obtain any information which may be available under the terms of The Energy Performance of Buildings (Certificates and Inspections) (England and Wales) Regulations 2007 or the Home Report if in relation to a residential property in Scotland.
Map data ©OpenStreetMap contributors.
