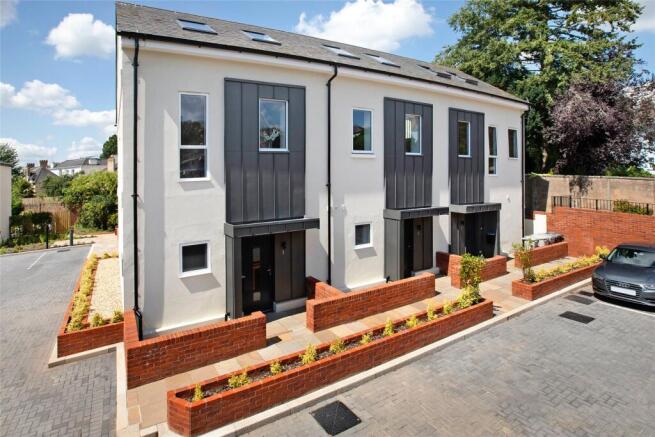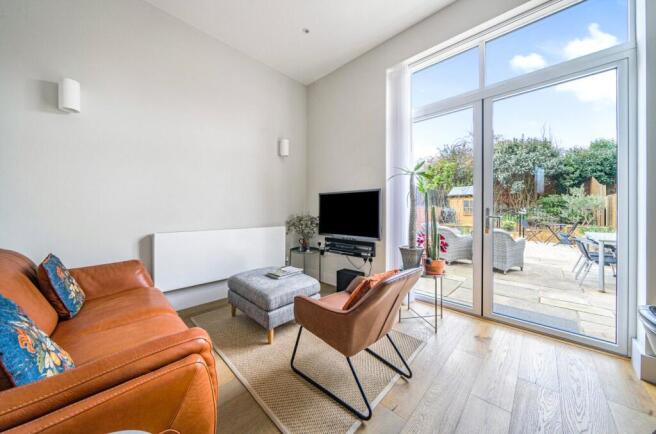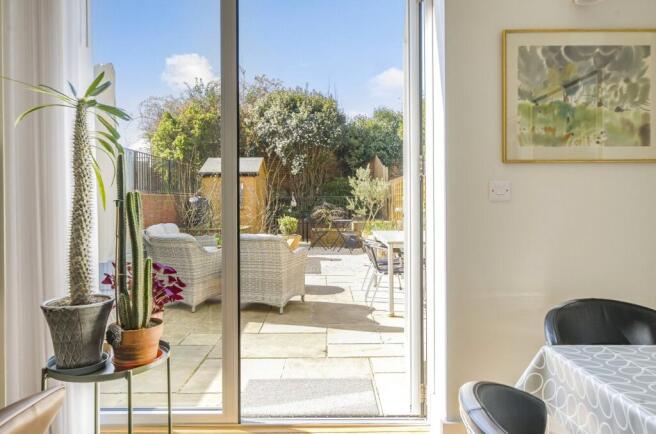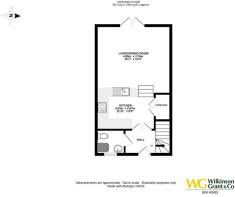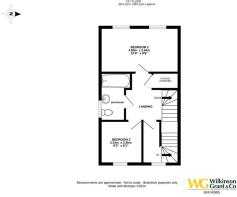
St Leonards, Devon

- PROPERTY TYPE
End of Terrace
- BEDROOMS
3
- BATHROOMS
2
- SIZE
1,017 sq ft
94 sq m
- TENUREDescribes how you own a property. There are different types of tenure - freehold, leasehold, and commonhold.Read more about tenure in our glossary page.
Freehold
Key features
- PV Solar Panels
- EPC A
- Modern Conversion
- Private West Facing Garden
- Two Allocated Parking Spaces
- Remaining Structural Warranty
- Prime St Leonards Location
Description
Nestled in the highly sought after St. Leonards neighbourhood of Exeter, this beautifully converted end of terrace townhouse combines contemporary design with eco-friendly features.
The ground floor of this stylish home features a unique split level layout that creates a fantastic sense of space and flow while effortlessly adding architectural interest to the space. The double height living room offers a cosy setting with vast, 2.9m tall patio doors that bathe the room in natural light and give a peaceful outlook onto the West facing rear garden. A contemporary, matte white kitchen with contrasting oak flooring is designed for both functionality and style, equipped with high specification appliances, Quartz worksurfaces and ample storage, supplemented by a handy larder-style understairs cupboard. Finally a useful cloakroom has space for a washing machine and tumble dryer.
On the first floor, a well proportioned second bedroom adorns the rear of the property with outlook to the garden and beyond with views of Exeter Cathedral in the distance. Separated by the family bathroom, a third bedroom or home office can be found to the front of the home. There is a handy storage cupboard on this floor that is currently being utilised as an additional wardrobe space.
Retreat to your primary suite on the second floor providing a large, light bedroom area, built in wardrobes and luxury en suite shower room.
The Music Rooms is the perfect choice for environmentally conscious buyers seeking a stylish and functional home in a prime location. Featuring state of the art PV solar panels and communal ground source heating ensuring energy efficiency and reducing your carbon footprint.
Outside, this executive style home includes a charming and private, West facing garden, perfect for al fresco dining, gardening, or simply soaking up the sun. The end of terrace position provides added privacy and a sense of serenity as well as the added benefit of two allocated parking spaces.
Situation
St. Margaret's Residence is located in the heart of St. Leonards, close to the famous 'village shops' of Magdalen Street, City Centre and excellent local amenities. Exeter provides a number of outstanding private and state schools at all levels, together with a Red Brick university, expanding college and the Royal Devon and Exeter hospital. The City affords brilliant sports and leisure facilities, being situated on the river, and offers a selection of theatres, cinemas, museum, cathedral, football, rugby and leisure centres. Rail links to London Paddington around two hours. Exeter Airport is around five miles away providing regular air services to the UK and International destinations.
Directions
From Paris Street roundabout follow Western Way. Turn left into Magdalen Road, follow Magdalen Road beyond the shops and Mount Radford Public House. Approx 400m after passing the Mount Radford Public House; St Margaret's Residence, EX2 4BJ will be on your left.
SERVICES:
The vendor has advised the following: Central Heating and Hot Water provided via GSHP. Mains Electricity, Water and Drainage. Underfloor heating to bathroom and cloakroom – wet system. Telephone landline currently in contract with BT. Broadband currently in contract with BT (Openreach full fibre). approx. download speed 150 and upload speed 30. Mobile signal: Several networks currently showing as available at the property. Electric vehicle charging point installed in communal parking area.
AGENTS NOTE:
The vendors have advised that the solar panels generate an income of approx. £280 per annum.
AGENTS NOTE:
The Vendor advises that whilst the property is of a freehold tenure, the owners are liable to contribute towards an Annual Service Charge for the costs of upkeeping and maintaining common areas. The service charge will be operated in an open and transparent manner by a managing agent. The Budgeted Annual Service Charge is to be confirmed. Rather than charge residents for heating and hot water, the maintenance and energy used by the Ground Source Heat Pump (GSHP) equipment will instead be included in the service charge.
AGENTS NOTE:
The property sits in St Leonards Conservation Area.
Brochures
Particulars- COUNCIL TAXA payment made to your local authority in order to pay for local services like schools, libraries, and refuse collection. The amount you pay depends on the value of the property.Read more about council Tax in our glossary page.
- Band: D
- PARKINGDetails of how and where vehicles can be parked, and any associated costs.Read more about parking in our glossary page.
- Yes
- GARDENA property has access to an outdoor space, which could be private or shared.
- Yes
- ACCESSIBILITYHow a property has been adapted to meet the needs of vulnerable or disabled individuals.Read more about accessibility in our glossary page.
- Ask agent
St Leonards, Devon
Add an important place to see how long it'd take to get there from our property listings.
__mins driving to your place
Get an instant, personalised result:
- Show sellers you’re serious
- Secure viewings faster with agents
- No impact on your credit score


Your mortgage
Notes
Staying secure when looking for property
Ensure you're up to date with our latest advice on how to avoid fraud or scams when looking for property online.
Visit our security centre to find out moreDisclaimer - Property reference NEW250051. The information displayed about this property comprises a property advertisement. Rightmove.co.uk makes no warranty as to the accuracy or completeness of the advertisement or any linked or associated information, and Rightmove has no control over the content. This property advertisement does not constitute property particulars. The information is provided and maintained by Wilkinson Grant & Co, New Homes. Please contact the selling agent or developer directly to obtain any information which may be available under the terms of The Energy Performance of Buildings (Certificates and Inspections) (England and Wales) Regulations 2007 or the Home Report if in relation to a residential property in Scotland.
*This is the average speed from the provider with the fastest broadband package available at this postcode. The average speed displayed is based on the download speeds of at least 50% of customers at peak time (8pm to 10pm). Fibre/cable services at the postcode are subject to availability and may differ between properties within a postcode. Speeds can be affected by a range of technical and environmental factors. The speed at the property may be lower than that listed above. You can check the estimated speed and confirm availability to a property prior to purchasing on the broadband provider's website. Providers may increase charges. The information is provided and maintained by Decision Technologies Limited. **This is indicative only and based on a 2-person household with multiple devices and simultaneous usage. Broadband performance is affected by multiple factors including number of occupants and devices, simultaneous usage, router range etc. For more information speak to your broadband provider.
Map data ©OpenStreetMap contributors.
