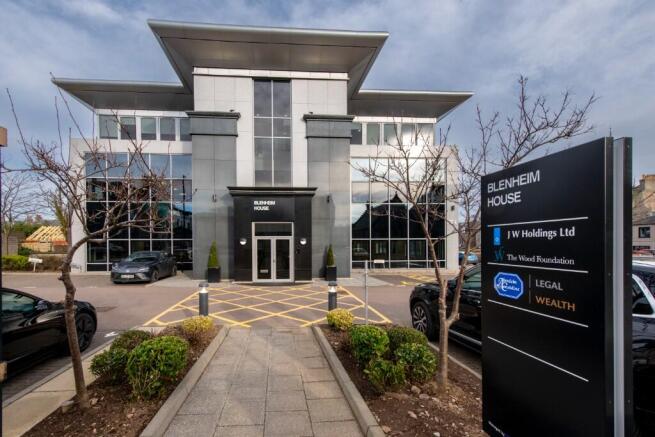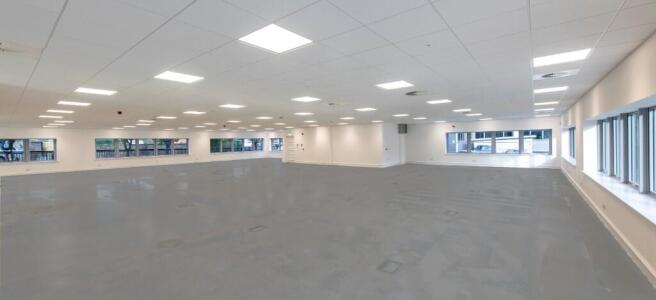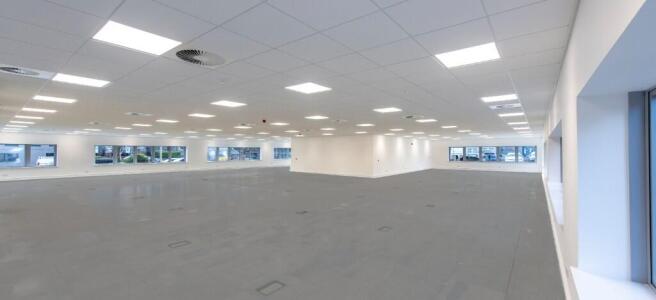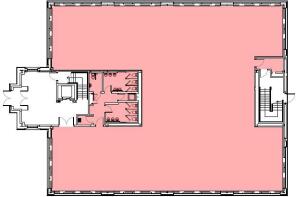Office to lease
Fountainhall Road, Aberdeen, Aberdeenshire, AB15
- SIZE AVAILABLE
6,031 sq ft
560 sq m
- SECTOR
Office to lease
- USE CLASSUse class orders: B1 Business
B1
Lease details
- Lease available date:
- Ask agent
Key features
- Comfort Cooling
- New Ceiling
- LED Lighting
- Full Access Raised Floors
- Lifts
- 15 Car Parking Spaces
- Category 6 Cabling
- Electrical Vehicle Charging Point
- Central Heating
- Open Plan
Description
Blenheim House is situated on the east side of Fountainhall Road in the heart of Aberdeen's prestigious West End. The property occupies an extremely prominent position nearby Queen's Cross roundabout - the junction where Queen's Road meets Albyn Place and Carden Place. North Anderson Drive (A90), the city's main arterial route, is located a short distance west which provides easy access to the north and south of the city.
Neighbouring occupiers include The Wood Foundation/JW Holdings, Aberdein Considine & Co, Activpayroll, ETZ, Gilson Gray, Virgin Money, RBS, The Bank of Scotland, Pinsent Masons and CMS. There is also a variety of amenity in the vicinity including Malmaison, The Chester Hotel, Co-op, Cognito at the Cross, Corner Tree Café, No.10 Bar & Restaurant, Amuse Restaurant, The Dutch Mill and The Albyn. Union Street and Thistle Street, with its local food and drink offering, are also within a short walking distance from the property.
Description
Blenheim House is an imposing office building over three floors with a welcoming and modern entrance finished with feature lighting.
The ground floor is the last remaining floor within the building and comprises a large open-plan floor plate filled with plenty of natural light and demised WCs.
The ground floor benefits from 15 exclusive car parking spaces, including an exclusive EV charging point.
The property has recently undergone an extensive refurbishment to include:
Windows
Thoroughly overhauled / reconditioned
Floors
Raised access floors throughout office space
Ceilings
New suspended ceilings
Accessibility
Lift providing level access from ground to second floor
Cycle Store
Secure cycle racks to annex building including cycle service stand
Services
All new LED lighting throughout
All new comfort cooling and heating
A good range of small power throughout
Including CAT 6A IT cabling back to patch panel
Fire alarm
Intruder alarm
Accommodation
560.3 sqm (6,031 sqft)
The ground floor has been measured in accordance with the RICS Code of Measuring Practice (6th edition) and extends to the above net Internal floor area.
Lease Terms
The ground floor is available on new Full Repairing and Insuring (FRI) lease terms for a period to be agreed. Any medium to long term lease will provide for upward only rent reviews at periodic intervals.
Rent
To be agreed.
Service Charge
There is a pro-rata service charge payable for the repair and maintenance of the common parts of the building. Further information is available on request.
Rateable Value
Approx £118,250 effective from 1st April 2023.
Energy Performance Certificate (EPC)
EPC A. Full documentation is available on request.
VAT
All figures quoted are exclusive of VAT.
Legal Costs
Each party will be responsible for their own legal costs incurred in documenting a transaction. The ingoing occupier will be responsible for any LBTT and Registration Dues, if applicable.
Energy Performance Certificates
EPC 1Brochures
Fountainhall Road, Aberdeen, Aberdeenshire, AB15
NEAREST STATIONS
Distances are straight line measurements from the centre of the postcode- Aberdeen Station1.1 miles
- Dyce Station4.9 miles
Notes
Disclaimer - Property reference BlenheimHouse. The information displayed about this property comprises a property advertisement. Rightmove.co.uk makes no warranty as to the accuracy or completeness of the advertisement or any linked or associated information, and Rightmove has no control over the content. This property advertisement does not constitute property particulars. The information is provided and maintained by CBRE Limited (Scotland), Aberdeen. Please contact the selling agent or developer directly to obtain any information which may be available under the terms of The Energy Performance of Buildings (Certificates and Inspections) (England and Wales) Regulations 2007 or the Home Report if in relation to a residential property in Scotland.
Map data ©OpenStreetMap contributors.





