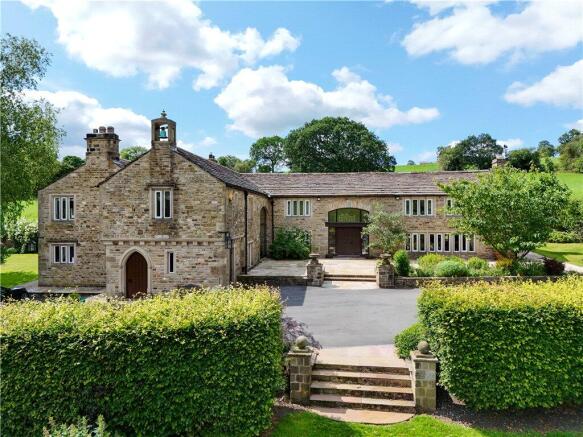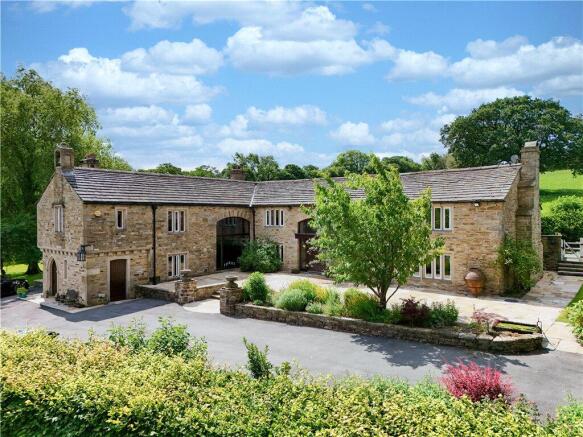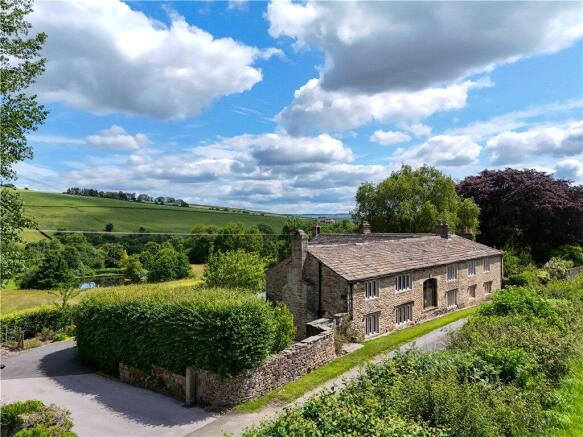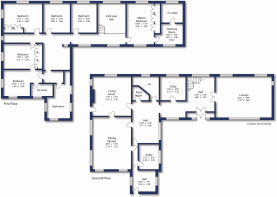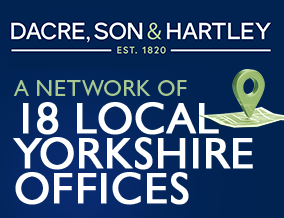
Low Lane, Cowling, North Yorkshire, BD22

- PROPERTY TYPE
Barn Conversion
- BEDROOMS
6
- BATHROOMS
3
- SIZE
4,592 sq ft
427 sq m
- TENUREDescribes how you own a property. There are different types of tenure - freehold, leasehold, and commonhold.Read more about tenure in our glossary page.
Freehold
Key features
- An exceptional family home
- Family sized kitchen diner
- Glorious views over neighbouring fields
- Landscapes private gardens with lake and pond
- Sitting in just over 7 acres
- Converted barn with period features
- Six bedrooms - three bathrooms
- Great living room and lounge
- Double garage block with planning permission
Description
An entrance hallway with stone flagged floor and stone walls leads into an inner hallway with tiled flooring. From the inner hall is access to a utility room with wall, drawer and base units, sink, plumbing for washing machine, space for a dryer, storage cupboards and a window to the side.
The inner hall leads to a formal hallway with a wooden floor, a large picture window and one of the staircases leading to the first floor.
The spacious kitchen diner offers a selection of base and drawer units in a wooden country style with granite worktop surfaces over, an electric AGA, integrated bin, dishwasher, fridge and windows to two sides. The dining/seating area provides a secondary oven with hob, space for an American style fridge/freezer, tiled flooring, and a window to the side. Through to the living room with a door to the garden, a fireplace with wood burning stove, feature beams, windows to two sides and a doorway which leads into the formal hallway. Off the hall, is the plant room housing the water filtration system for the private water supply and a downstairs two piece suite comprising of a vanity unit, a low flush w.c., and a pedestal wash hand basin. Along the rear hallway there is a large window overlooking the courtyard and a study room with a window. A second formal hallway has beautiful beams, a picture window, a second staircase leading to the first floor and a further formal entrance way with a porch and double doors. Then onto the spacious lounge with windows to three sides, a wood burning stove and feature beams.
To the first floor landing, to one end is the master bedroom with windows to two sides, fitted wardrobes and a dressing area with a window overlooking the lake. The en-suite has a marble surrounded bath, wash hand basin, concealed cistern w.c, a shower with rain hood and attachment, tiled walls and flooring. From the master is a hallway with a wooden banister overlooking the staircase and hall below. The next two bedrooms are to the roadside with one having fitted cupboards. The next bedroom has a corner aspect with two windows and fitted cupboards. Onto the central landing with a large picture window, from here is a further bedroom with fitted wardrobes, a window to the side and a ''jack and jill'' door accessing a further bedroom with twin windows and an en-suite. The en-suite comprises of a pedestal wash hand basin, low flush w.c., and bath. A door leads back to the hall and next is the fabulous sized master bathroom comprising of, a walk-in shower with rain hood, tiled decorative flooring, a bath with marble surround, low flush w.c., twin wash hand basins with marble top and vanity units below, storage cupboard and windows to three sides.
Externally, there is a sweeping tarmac driveway with two entrances and a garage with planning permission. There is a patio garden to one side, decorative gardens with trees, shrubs and bushes, extensive grass areas, a fabulous lake, external lighting and a summer house.
Local Authority & Council Tax Band
• North Yorkshire Council,
• Council Tax Band H
Tenure, Services & Parking
• Freehold
• Electricity is on site. There is a private water supply, septic tank and a ground source heat pump, with under floor heating.
• Garage and driveway parking is on site
• There is an easement for electric wires over the land
Internet & Mobile Coverage
The Ofcom website shows internet available from at least 1 provider. Outdoor mobile coverage (excl 5G) likely from at least 1 of the UK’s 4 main providers. Results are predictions not a guarantee & may differ subject to circumstances, exact location & network outages
Flooding
Check for flooding in England - GOV.UK indicate the long term flood risks for this property are: - Surface Water - Low; Rivers & the Sea - Very low; Groundwater - Flooding from groundwater is unlikely in this area; Reservoir - Flooding from reservoirs is unlikely in this area.
Cowling is a thriving village with shops, a public house, primary school, places of worship etc. It is readily accessible to the larger village of Cross Hills which has a supermarket and a wide range of facilities. Skipton is a few miles distant with superb school facilities and is handily placed for the commuter with a regular train service running to Leeds, Bradford and London.
From Main Street, Cross Hills travel west along the A6068 which becomes Colne Road, continue to Glusburn, and after passing the former Malsis School on your right and the Dog & Gun public house on your left, turn right into Carr Head Lane. Follow the road taking the second right into the continuation of Carr Head Lane, where the property will be on your right after the first left turn and is marked by our Dacre, Son & Hartley 'For Sale' board.
Brochures
Particulars- COUNCIL TAXA payment made to your local authority in order to pay for local services like schools, libraries, and refuse collection. The amount you pay depends on the value of the property.Read more about council Tax in our glossary page.
- Band: H
- LISTED PROPERTYA property designated as being of architectural or historical interest, with additional obligations imposed upon the owner.Read more about listed properties in our glossary page.
- Listed
- PARKINGDetails of how and where vehicles can be parked, and any associated costs.Read more about parking in our glossary page.
- Garage,Driveway
- GARDENA property has access to an outdoor space, which could be private or shared.
- Yes
- ACCESSIBILITYHow a property has been adapted to meet the needs of vulnerable or disabled individuals.Read more about accessibility in our glossary page.
- Ask agent
Energy performance certificate - ask agent
Low Lane, Cowling, North Yorkshire, BD22
Add an important place to see how long it'd take to get there from our property listings.
__mins driving to your place
Get an instant, personalised result:
- Show sellers you’re serious
- Secure viewings faster with agents
- No impact on your credit score
Your mortgage
Notes
Staying secure when looking for property
Ensure you're up to date with our latest advice on how to avoid fraud or scams when looking for property online.
Visit our security centre to find out moreDisclaimer - Property reference SKI190344. The information displayed about this property comprises a property advertisement. Rightmove.co.uk makes no warranty as to the accuracy or completeness of the advertisement or any linked or associated information, and Rightmove has no control over the content. This property advertisement does not constitute property particulars. The information is provided and maintained by Dacre Son & Hartley, Skipton. Please contact the selling agent or developer directly to obtain any information which may be available under the terms of The Energy Performance of Buildings (Certificates and Inspections) (England and Wales) Regulations 2007 or the Home Report if in relation to a residential property in Scotland.
*This is the average speed from the provider with the fastest broadband package available at this postcode. The average speed displayed is based on the download speeds of at least 50% of customers at peak time (8pm to 10pm). Fibre/cable services at the postcode are subject to availability and may differ between properties within a postcode. Speeds can be affected by a range of technical and environmental factors. The speed at the property may be lower than that listed above. You can check the estimated speed and confirm availability to a property prior to purchasing on the broadband provider's website. Providers may increase charges. The information is provided and maintained by Decision Technologies Limited. **This is indicative only and based on a 2-person household with multiple devices and simultaneous usage. Broadband performance is affected by multiple factors including number of occupants and devices, simultaneous usage, router range etc. For more information speak to your broadband provider.
Map data ©OpenStreetMap contributors.
