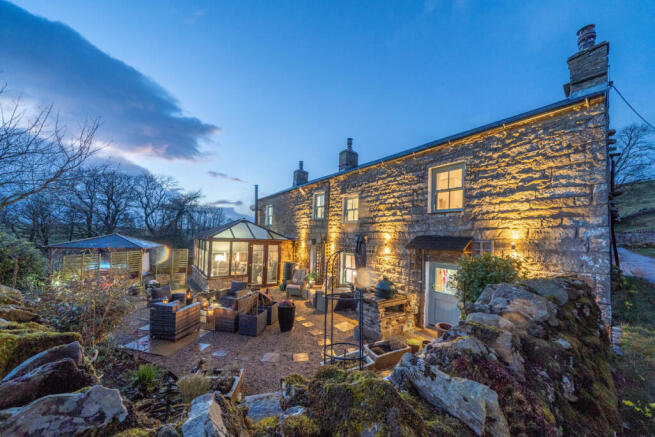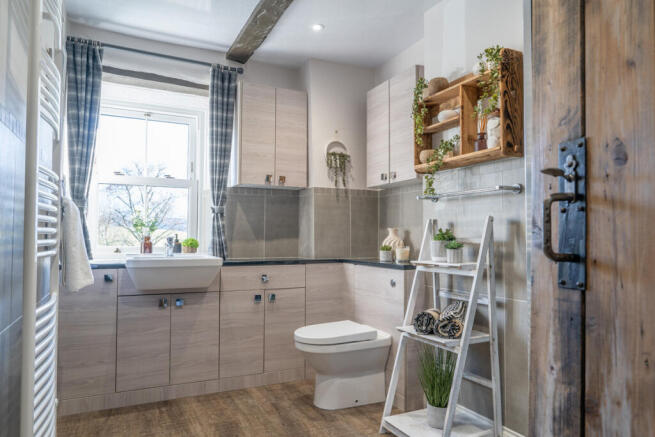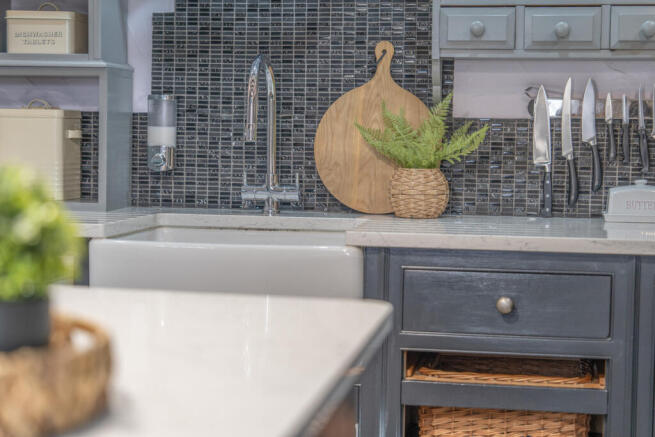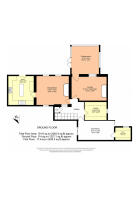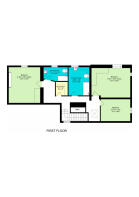
North Stainmore, Kirkby Stephen, CA17

- PROPERTY TYPE
Detached
- BEDROOMS
3
- BATHROOMS
2
- SIZE
Ask agent
- TENUREDescribes how you own a property. There are different types of tenure - freehold, leasehold, and commonhold.Read more about tenure in our glossary page.
Freehold
Key features
- A Stunning Detached Home With Far Reaching Views
- Significant Restoration By Current Owners
- Three Double Bedrooms
- Three Reception Rooms With Multi Fuel Stoves
- Two Shower Rooms
- Large Boot Room With Utility Room And Garden Access
- Full Of Character And Charm
- Generous Stone Walled Garden With Hot Tub, Workshop, Shed and Potting Shed
- Quiet Rural Location
- Easy Access To A66 Arterial Route
Description
Once leaving the A66, you are immediately treated to the wide-open skies and majestic scenery for which this area is famed. Allow yourself to absorb the dramatic views as the road leads to the track that takes you to this beautiful home, which has been meticulously renovated in recent years with love, care, and attention by the current owners.
Park the car and enter through the boot room, upgraded in 2019. Solid limestone flags greet you underfoot as you pass through the dual sliding barn doors, painted in a soft olive green. This is the perfect space to store logs for the three log burners that warm this inviting home. A door leads out to the side garden, and adjacent is the door that leads to the useful utility room where washing can be banished from the kitchen area.
Walking through the inner hallway and past the oak staircase, installed in 2021 by CR Atkinson and Son, you will find the heritage door leading to a large walk-in pantry, where home produce can be kept cool and dry on stone slab shelving.
The flooring through the hallway and into the dining room is a thick and sumptuous carpet in a neutral tone of soft grey. Underneath this sits the original flagstone floor. Perfectly preserved and ready to be uncovered, should any new owner wish to have a more rustic feel to the spaces.
The lounge welcomes you with a striking original feature: a large cast iron stove with a working log burner, refurbished and reinstated in 2018. A stunning centrepiece, it beckons you to sit and warm your toes on cold Cumbrian days. But there is much more to see.
The current owners wished for a space to admire the open aspect and, in 2018, commissioned Everest to erect a large sunroom to the rear of the property. The original stone wall serves as a beautiful backdrop, blending modern design with traditional elements in a way that is both captivating and functional. A multi-fuel stove with an exposed flue ensures this space remains cosy even in winter when the snow-capped fells are at their most enchanting.
Back in the dining room, two deep window seats invite you to take in the much-improved garden views. Another multi-fuel stove, set within an original cast iron surround, warms the space. This is a room where friends can gather for a lively feast or an intimate dinner can be shared. Solid beams overhead pay homage to the building’s heritage, adding character and charm.
The kitchen is a space to cook, connect, and enjoy the garden beyond. Stable doors offer glimpses of colourful planting in spring and summer, with easy access to the patio for al fresco dining. The kitchen harmoniously combines rustic and modern elements, with limestone flags underfoot and elegant cabinetry sitting in perfect contrast to the traditional beams. Modern appliances ensure convenience without compromising the home’s character.
Wandering back through the house, the oak staircase leads to the upper floor, where three double bedrooms and two beautifully designed shower rooms await.
The landing is light and spacious, with room for a home office or craft area if desired.
Bedroom one enjoys open views of the gardens and fells, with the bed perfectly positioned to take in the vista. The plasterwork has been carefully crafted to expose sections of the original stone wall, highlighted by up-and-down modern lighting. A cast iron fireplace serves as a striking focal point, adding elegance to this serene retreat where a restful night’s sleep is assured.
Adjacent is a delightful shower room, installed in 2018 alongside the family bathroom. A mains-fed shower provides a refreshing start to the day.
Bedroom two is equally impressive, located further down the hall. Bathed in natural light from two windows, it offers breath-taking views of the surrounding landscape. A half-exposed stone wall sits gloriously against crisp white plaster, creating a charming aesthetic reminiscent of a French gîte. Soaring ceilings with solid beams add a sense of grandeur, while fitted wardrobes provide ample storage.
Bedroom three is a calm and beautifully decorated space, featuring a subtle leaf motif on one wall complemented by a wash of Farrow & Ball’s Dayroom Yellow. Thick stone walls create a cocooning atmosphere, ensuring comfort and tranquillity.
The spacious family shower room is elegantly designed, with a large walk-in shower, a low-flush enclosed WC, and a stylish vanity unit.
Stepping outside, the gardens of Light Tree Cottage are expansive and captivating, offering uninterrupted views that will enthral. A labour of love for the current owners, the raised beds provide vibrant colour throughout the seasons, while ancient stone walls offer a sense of protection and seclusion. A recently installed (2021) A four person hot tub is perfectly positioned to enjoy the scenery, serving as a delightful retreat. A sun-drenched patio provides the ideal spot for morning coffee or outdoor dining with family and friends.
Further down the garden, a well-placed shed or workshop adds practicality, while a second shed with large glazing offers a wonderful space to enjoy the views in all weather.
To enhance convenience, the current owners have instructed a locally renowned builder to create additional parking, increasing capacity from two cars to four.
Services and Further Information
The property is connected to mains water and electricity.
Foul and surface water drainage is via a septic tank, located outside the boundary wall but covered by deeded access for maintenance. The tank complies with current Environment Agency regulations.
The lane serving the property is shared with three other homes, with an agreed maintenance contribution of approximately £100 per year.
The roof was replaced in 2021.
KITCHEN
13'9" x 12'1" (4.20m x 3.70m)
DINING ROOM
15'5" x 14'5" (4.70m x 4.40m)
LOUNGE
15'5" x 10'5" (4.70m x 3.20m)
Pantry
10'5" x 8'10" (3.20m x 2.70m)
BOOT ROOM
16'8" x 8'10" (5.10m x 2.70m)
UTILITY
7'6" x 6'2" (2.30m x 1.90m)
CONSERVATORY
13'5" x 13'1" (4.10m x 4.00m)
BEDROOM ONE
15'8" x 12'5" (4.80m x 3.80m)
BEDROOM TWO
14'5" x 12'5" (4.40m x 3.80m)
BEDROOM THREE
12'1" x 8'10" (3.70m x 2.70m)
SHOWER ROOM ONE
11'5" x 6'6" (3.50m x 2.00m)
SHOWER ROOM TWO
8'10" x 5'10" (2.70m x 1.80m)
Brochures
Brochure 1- COUNCIL TAXA payment made to your local authority in order to pay for local services like schools, libraries, and refuse collection. The amount you pay depends on the value of the property.Read more about council Tax in our glossary page.
- Band: D
- PARKINGDetails of how and where vehicles can be parked, and any associated costs.Read more about parking in our glossary page.
- Yes
- GARDENA property has access to an outdoor space, which could be private or shared.
- Yes
- ACCESSIBILITYHow a property has been adapted to meet the needs of vulnerable or disabled individuals.Read more about accessibility in our glossary page.
- Ask agent
North Stainmore, Kirkby Stephen, CA17
Add an important place to see how long it'd take to get there from our property listings.
__mins driving to your place
Get an instant, personalised result:
- Show sellers you’re serious
- Secure viewings faster with agents
- No impact on your credit score
Your mortgage
Notes
Staying secure when looking for property
Ensure you're up to date with our latest advice on how to avoid fraud or scams when looking for property online.
Visit our security centre to find out moreDisclaimer - Property reference RX534586. The information displayed about this property comprises a property advertisement. Rightmove.co.uk makes no warranty as to the accuracy or completeness of the advertisement or any linked or associated information, and Rightmove has no control over the content. This property advertisement does not constitute property particulars. The information is provided and maintained by TAUK, Covering Nationwide. Please contact the selling agent or developer directly to obtain any information which may be available under the terms of The Energy Performance of Buildings (Certificates and Inspections) (England and Wales) Regulations 2007 or the Home Report if in relation to a residential property in Scotland.
*This is the average speed from the provider with the fastest broadband package available at this postcode. The average speed displayed is based on the download speeds of at least 50% of customers at peak time (8pm to 10pm). Fibre/cable services at the postcode are subject to availability and may differ between properties within a postcode. Speeds can be affected by a range of technical and environmental factors. The speed at the property may be lower than that listed above. You can check the estimated speed and confirm availability to a property prior to purchasing on the broadband provider's website. Providers may increase charges. The information is provided and maintained by Decision Technologies Limited. **This is indicative only and based on a 2-person household with multiple devices and simultaneous usage. Broadband performance is affected by multiple factors including number of occupants and devices, simultaneous usage, router range etc. For more information speak to your broadband provider.
Map data ©OpenStreetMap contributors.
