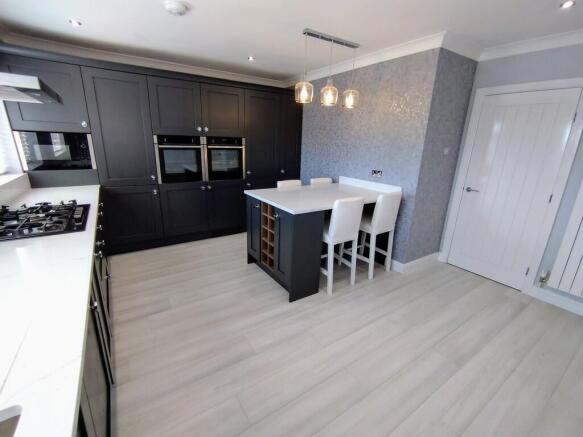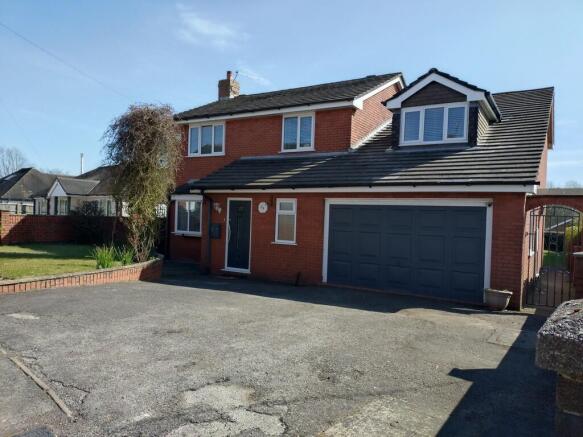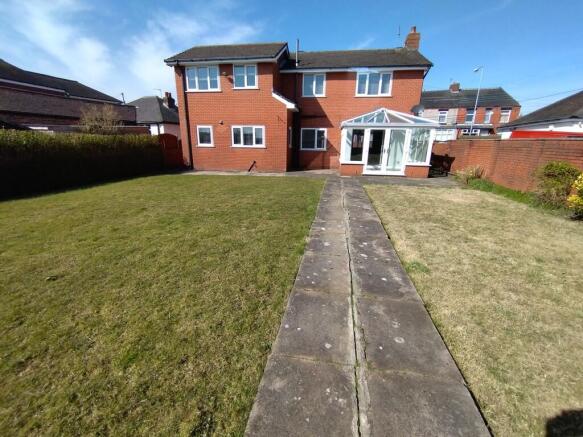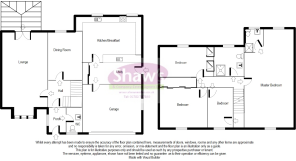
Long Lane, Harriseahead, Stoke-on-Trent

- PROPERTY TYPE
Detached
- BEDROOMS
4
- BATHROOMS
2
- SIZE
Ask agent
- TENUREDescribes how you own a property. There are different types of tenure - freehold, leasehold, and commonhold.Read more about tenure in our glossary page.
Freehold
Key features
- DETACHED RESIDENCE
- WELL APPOINTED LAYOUT
- NO CHAIN
- GOOD SIZED INDIVIDUAL PLOT
- HALL, CLOAKS/W.C
- UPDATED BREAKFAST KITCHEN
- SPACIOUS LOUNGE, DINING ROOM
- CONSERVATORY, UTILITY
- SEMI RURAL LOCATION
- NOT ONE TO BE MISSED
Description
DIRECTIONS Please follow Sat Nav for postcode ST7 4LQ proceed from Newchapel and along Long Lane and the property can be found on the right hand side as identified by our For Sale Sign.
ENTRANCE HALL A Composite entrance door with glazed panels, radiator, laminate flooring, window to the side staircase to the first floor.
CLOAKS/W.C Comprising a low level w.c, wash hand basin, Chrome towel radiator.
LOUNGE 21' 11" x 12' 11" (6.68m x 3.94m) A box bay window to the front, two radiators, coving to the ceiling . French doors to the rear garden. Double doors to the dining room
CONSERVATORY 12' 0" x 9' 1" (3.66m x 2.77m) A brick base upvc conservatory, laminate flooring.
DINING ROOM 13' 6" x 9' 6" (4.11m x 2.9m) Window to the rear, radiator door to:
KITCHEN 16' 8" x 13' 7" (5.08m x 4.14m) Comprising an extensive fitted kitchen with base and wall units, worksurfaces built in oven, integrated dish washer, microwave, wind cooler.. Breakfast bar, laminate flooring, two windows to the rear.
UTILITY ROOM 8' 4" x 5' 9" (2.54m x 1.75m) Comprising base units and a single drainer sink unit. External side access door. Glow Worm gas boiler.
INTERGRAL DOUBLE GARAGE 17' 3" x 14' 4" (5.26m x 4.37m) Up and over electric door, window to the side, electric light and power.
FIRST FLOOR LANDING Doors to:
BEDROOM ONE 28' 8" x 14' 4" (8.74m x 4.37m) Windows to both the front and rear elevations. Dressing area. Radiator. A spacious room with potential to split, creating either an extra bedroom or office space. Door to:
ENSUITE Window to the rear elevation. Suite comprising: enclosed shower cubicle, low level W.C, wash hand basin. Radiator.
BEDROOM TWO 12' x 8' 5" (3.66m x 2.57m) Window to the rear elevation, radiator.
BEDROOM THREE 11' 4" x 11' (3.45m x 3.35m) Window to the rear elevation, radiator.
BEDROOM FOUR 9' 11" x 8' (3.02m x 2.44m) Window to the front elevation, radiator.
BATHROOM 8' 5" x 8' 3" (2.57m x 2.51m) Window to the rear elevation. Suite comprising: panelled bath, low level W.C, wash hand basin, radiator.
EXTERNALLY
FRONTAGE A landscaped garden with shrub borders. A generous size driveway provides double width parking.
REAR A good sized landscaped garden laid to lawn with a patio. Pathway leads to a further patio area.
VIEWING ARRANGEMENTS
Strictly by appointment with the selling agents Shaw's & Company Estate Agents Ltd Telephone or you can email
FIXTURES AND FITTINGS
NOTE The Agent has not tested any equipment, fittings or services and cannot verify that they are in working order. All items normally designated as fixtures and fittings are excluded from the sale unless otherwise stated. The Agent would also point out that the photographs are taken with a non standard lens. These particulars are set out as a guide and do not form part of a contract, neither has the agent checked the legal documents, purchasers/tenants should confirm the postcode for themselves. All room sizes are approximate at the time of inspection.
Please note, all of our client's properties are sold on a 'SOLD AS SEEN' basis - Unless otherwise stated.
MORTGAGES
If you are seeking a mortgage for a property or require independent financial advice, we can provide a free quotation, please Telephone .
VALUATION
Do you have a property to sell? if so Shaw's & Company Estate Agents Ltd can offer a free valuation and offer No Sale No Fee terms (subject to agency agreement) and advise on the method of sale to suit your requirements. Your property will marketed using the latest methods and internet advertising on multiple internet web sites including Rightmove.co.uk and Zoopla.co.uk. We are open daily, please call us on .
LOCAL AUTHORITY
Newcastle Borough Council.
COUNCIL TAX BAND C
EPC RATING (PDF available online)
Current: Potential:
Brochures
Sales Particulars...- COUNCIL TAXA payment made to your local authority in order to pay for local services like schools, libraries, and refuse collection. The amount you pay depends on the value of the property.Read more about council Tax in our glossary page.
- Ask agent
- PARKINGDetails of how and where vehicles can be parked, and any associated costs.Read more about parking in our glossary page.
- Yes
- GARDENA property has access to an outdoor space, which could be private or shared.
- Yes
- ACCESSIBILITYHow a property has been adapted to meet the needs of vulnerable or disabled individuals.Read more about accessibility in our glossary page.
- Ask agent
Long Lane, Harriseahead, Stoke-on-Trent
Add an important place to see how long it'd take to get there from our property listings.
__mins driving to your place
Your mortgage
Notes
Staying secure when looking for property
Ensure you're up to date with our latest advice on how to avoid fraud or scams when looking for property online.
Visit our security centre to find out moreDisclaimer - Property reference 102049006126. The information displayed about this property comprises a property advertisement. Rightmove.co.uk makes no warranty as to the accuracy or completeness of the advertisement or any linked or associated information, and Rightmove has no control over the content. This property advertisement does not constitute property particulars. The information is provided and maintained by Shaw's and Company, Kidsgrove. Please contact the selling agent or developer directly to obtain any information which may be available under the terms of The Energy Performance of Buildings (Certificates and Inspections) (England and Wales) Regulations 2007 or the Home Report if in relation to a residential property in Scotland.
*This is the average speed from the provider with the fastest broadband package available at this postcode. The average speed displayed is based on the download speeds of at least 50% of customers at peak time (8pm to 10pm). Fibre/cable services at the postcode are subject to availability and may differ between properties within a postcode. Speeds can be affected by a range of technical and environmental factors. The speed at the property may be lower than that listed above. You can check the estimated speed and confirm availability to a property prior to purchasing on the broadband provider's website. Providers may increase charges. The information is provided and maintained by Decision Technologies Limited. **This is indicative only and based on a 2-person household with multiple devices and simultaneous usage. Broadband performance is affected by multiple factors including number of occupants and devices, simultaneous usage, router range etc. For more information speak to your broadband provider.
Map data ©OpenStreetMap contributors.








