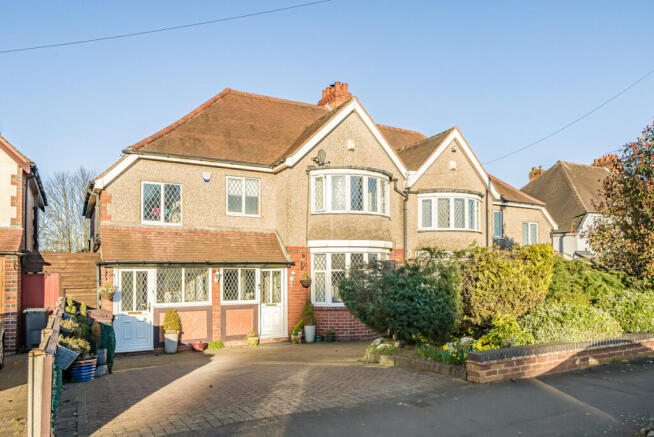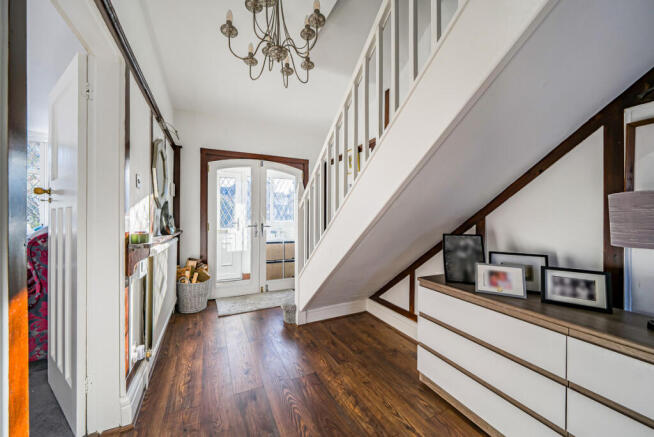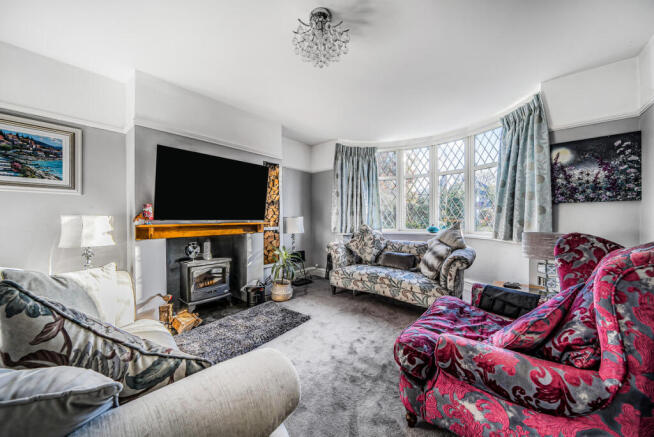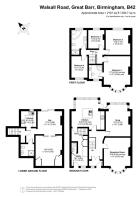
Walsall Road, Birmingham, B42
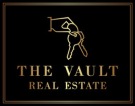
- PROPERTY TYPE
Semi-Detached
- BEDROOMS
4
- BATHROOMS
2
- SIZE
2,161 sq ft
201 sq m
- TENUREDescribes how you own a property. There are different types of tenure - freehold, leasehold, and commonhold.Read more about tenure in our glossary page.
Freehold
Key features
- Charming 4-Bedroom Semi Detached Home
- Feature Log Burner
- Two Reception Rooms
- Fitted Kitchen with Island and Separate Utility Room
- Downstairs W.C
- Garden Balcony
- Lower Ground Floor: Bar, Lounge, Additional Kitchen and Shower Room
- Four Good Sized Bedrooms with En-Suite In Principle Bedroom
- Family Bathroom
- Large and Spacious Well Maintained Garden
Description
The Vault Real Estate is excited to showcase a beautiful 4-bedroom semi-detached family home situated in Great Barr, Birmingham. This property is perfect for families and first-time buyers, featuring numerous standout attributes and being conveniently located near essential amenities.
The Area
This property is situated on the highly desirable Walsall Road, Great Barr, just a short distance from The Towers Inn Pub. Great Barr is a vibrant suburb located in Birmingham, West Midlands.
Nearby Schools
Great Barr is home to several reputable schools, catering to various age groups. Notable institutions include:
Dorrington Academy: Ofsted Rated Excellent
Calshot Primary School: Ofsted Rated Good
Fortis Academy: Ofsted Rated Good
Hamstead Hall Academy: Ofsted Rated Good
Amenities
Residents of Great Barr enjoy a range of amenities:
Shopping: The area features several local shops, supermarkets, and larger retail parks, ensuring that daily needs are easily met. These include Scott Arms Shopping Centre, One Stop Retail Park which are both in proximity. Furthermore, Birmingham City Centre can be reached in 12-15 minutes.
Parks and Recreation: There are numerous parks and green spaces, such as the popular Great Barr Golf Club and local playgrounds, ideal for families and outdoor enthusiasts.
Healthcare: Access to local health services is good, with nearby GP practices and pharmacies serving the community.
Transport Links
Great Barr benefits from excellent transport connections:
Road Access: It is well-connected via the A34 and M6 motorway, facilitating easy travel to Birmingham city centre and beyond.
Public Transport: The area is served by several bus routes, providing convenient links to surrounding areas and cities. The nearest train station is also within a short distance, offering regular services to Birmingham city centre and other destinations.
Property Details
Access to the property is via the main door which leads into the porch.
Ground Floor Walkthrough
Hallway
Upon entering, you are greeted by a spacious hallway featuring wood-effect flooring, a ceiling light fixture, a central heating radiator, and a staircase leading to the first floor.
Front Reception
The front reception area boasts bay double-glazed windows to the principal elevation, a feature log burner, carpet flooring, a ceiling light point, and a central heating radiator
Back Reception/Snug
The back reception is filled with natural light from floor-to-ceiling double-glazed windows and provides access to the garden balcony. It features carpet flooring, a ceiling light point, and a central heating radiator.
Kitchen
This modern kitchen is equipped with LED spotlights and a stylish kitchen island featuring a 1.5 bowl sink and low-hanging pendant lights. It includes a Hotpoint integrated oven, a Lamona 5-zone halogen hob with an extractor hood, and floor-to-ceiling double-glazed windows that face the garden balcony. The kitchen also has patio doors leading to the garden balcony, fridge freezer connections, dishwasher connections, and ample counters, cabinets, and drawers, all finished with wood-effect flooring.
Utility Room
The utility room offers fitted storage cupboards and LED spotlights, housing the boiler along with additional cabinets and counters. It features double-glazed windows facing the front of the property and a UpVC double-glazed door leading to the driveway, all complemented by wood-effect flooring.
Downstairs W/C
This convenient downstairs W/C includes a back-to-wall toilet, a wall-hung hand wash basin, and a wall-mounted light fixture.
---
Lower Ground Floor Walkthrough
Kitchen
The lower ground floor kitchen features wood-effect flooring, a 4-zone Cooke and Lewis ceramic hob with an extractor, and a Moffat oven and grill. It includes washing machine connections, a 1.5 bowl sink, and double-glazed windows looking into the garden, along with ample kitchen counters, drawers, and cabinets.
Bar Area
Designed to feel like a traditional pub, the bar area includes a bar, a display of spirits, a hanging wine glass rack, bar stools, and tables. Low-hanging pendant lights add to the ambiance, while electric heating and a feature fireplace provide comfort. The area is finished with carpet flooring and LED spotlights.
Bar Lounge
This lounge area features LED spotlights, two storage cupboards, an electric wall-mounted heater, integrated shelves, and a pull-down bed. Sliding doors separate it from the bar area and provide access to the garden.
Lower Ground Shower Room
The shower room includes a back-to-wall toilet, wood-effect flooring, a ceiling light point, a freestanding wash hand basin, and a walk-in shower with a handheld shower head.
---
First Floor Walkthrough
Landing
The landing area is well-lit with ceiling light points, providing access to all bedrooms and the family bathroom, as well as loft access.
Principal Bedroom
This spacious double bedroom features a ceiling light point, a double-glazed bay window overlooking the principal elevation, a central heating radiator, carpet flooring, and built-in storage.
Principal Bedroom En-Suite
The en-suite includes privacy windows to the front, a vanity W/C and wash hand basin unit, LED spotlights, a corner walk-in shower with a handheld shower head, heated towel rails, and wood-effect flooring.
Bedroom Two
A comfortable double room featuring a double-glazed window to the rear, carpet flooring, a central heating radiator, and a ceiling light point.
Bedroom Three
This bedroom includes wall-hung cabinets, a radiator, double-glazed windows to the rear, carpet flooring, and a ceiling light point.
Bedroom Four
Featuring a double-glazed window overlooking the front, this bedroom is equipped with carpet flooring and a ceiling light point.
Family Bathroom
The family bathroom features privacy double-glazed windows and is illuminated by LED spotlights. It features a double-ended bathtub, a large walk-in shower with both fixed and handheld shower heads, heated towel rails, a back-to-wall toilet, wood-effect flooring, and an oval countertop wash hand basin.
---
Outdoor Features
Principal Elevation
To the front, there is a well-maintained block paved driveway with space for 2-3 cars.
Rear Elevation
Garden Balcony
The garden balcony, accessible from both the back reception room and kitchen, offers a lovely view of the garden.
Garden
Accessed from the ground floor balcony or via the bar, the garden features a sheltered area just beyond the bar, leading to the main garden area. An outbuilding beneath the garden balcony, currently used for storage, is attached to the main dwelling.
Further Information
Council Tax Band: D
Local Authority: Birmingham City Council
Predicted Internet Speeds: Ultrafast (Ofcom)
Risk of Flooding: Very Low (Environment Agency)
Tenure: Freehold (Land Registry)
Viewings by appointment only!
Anti-Money Laundering
If you proceed with an offer on this property, we are obliged to undertake Anti Money Laundering checks on behalf of HMRC. All estate agents must do this by law. We outsource this process to our compliance partners, Coadjute. Coadjute charge a fee of £45 plus VAT for this service.
Disclaimer
Although we have made every effort to ensure the information in this brochure is accurate, we encourage all interested parties to verify the details, including the description and floorplan, through inspection or other means. Any fixtures and fittings mentioned should be considered excluded from the sale unless explicitly stated. We have not tested any appliances or services and cannot guarantee their functionality.
- COUNCIL TAXA payment made to your local authority in order to pay for local services like schools, libraries, and refuse collection. The amount you pay depends on the value of the property.Read more about council Tax in our glossary page.
- Ask agent
- PARKINGDetails of how and where vehicles can be parked, and any associated costs.Read more about parking in our glossary page.
- Yes
- GARDENA property has access to an outdoor space, which could be private or shared.
- Yes
- ACCESSIBILITYHow a property has been adapted to meet the needs of vulnerable or disabled individuals.Read more about accessibility in our glossary page.
- Ask agent
Walsall Road, Birmingham, B42
Add an important place to see how long it'd take to get there from our property listings.
__mins driving to your place
Get an instant, personalised result:
- Show sellers you’re serious
- Secure viewings faster with agents
- No impact on your credit score
Your mortgage
Notes
Staying secure when looking for property
Ensure you're up to date with our latest advice on how to avoid fraud or scams when looking for property online.
Visit our security centre to find out moreDisclaimer - Property reference RX552711. The information displayed about this property comprises a property advertisement. Rightmove.co.uk makes no warranty as to the accuracy or completeness of the advertisement or any linked or associated information, and Rightmove has no control over the content. This property advertisement does not constitute property particulars. The information is provided and maintained by The Vault Real Estate, Birmingham. Please contact the selling agent or developer directly to obtain any information which may be available under the terms of The Energy Performance of Buildings (Certificates and Inspections) (England and Wales) Regulations 2007 or the Home Report if in relation to a residential property in Scotland.
*This is the average speed from the provider with the fastest broadband package available at this postcode. The average speed displayed is based on the download speeds of at least 50% of customers at peak time (8pm to 10pm). Fibre/cable services at the postcode are subject to availability and may differ between properties within a postcode. Speeds can be affected by a range of technical and environmental factors. The speed at the property may be lower than that listed above. You can check the estimated speed and confirm availability to a property prior to purchasing on the broadband provider's website. Providers may increase charges. The information is provided and maintained by Decision Technologies Limited. **This is indicative only and based on a 2-person household with multiple devices and simultaneous usage. Broadband performance is affected by multiple factors including number of occupants and devices, simultaneous usage, router range etc. For more information speak to your broadband provider.
Map data ©OpenStreetMap contributors.
