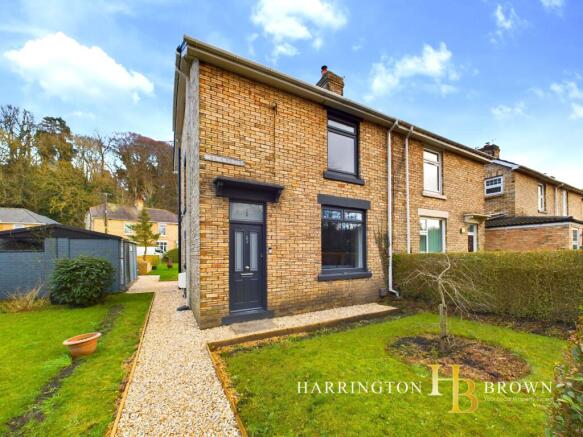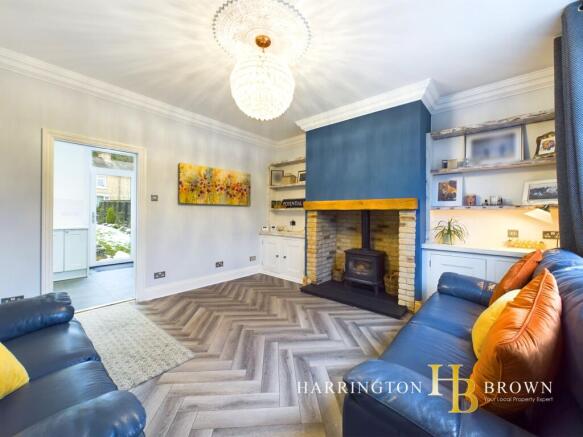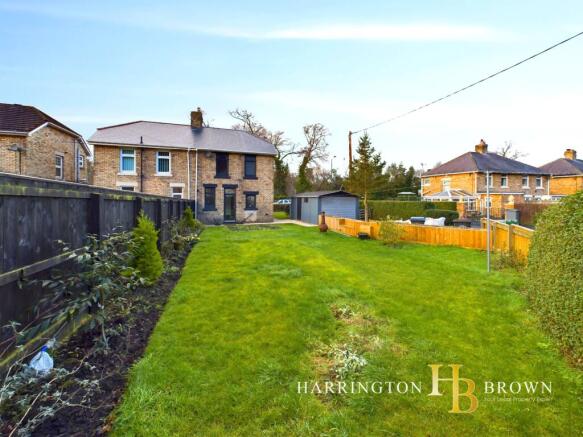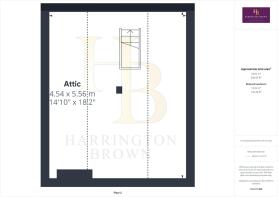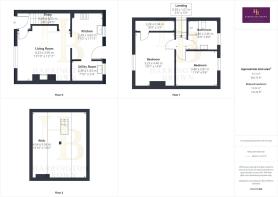Derwent Dale, Shotley Bridge

- PROPERTY TYPE
Semi-Detached
- BEDROOMS
2
- BATHROOMS
1
- SIZE
Ask agent
- TENUREDescribes how you own a property. There are different types of tenure - freehold, leasehold, and commonhold.Read more about tenure in our glossary page.
Freehold
Key features
- No Onward Chain
- First Time Buyers
- Substantial Corner Plot
- Modern Interior
- Driveway and Garage
Description
Situated within the picturesque village of Shotley Bridge, this stunning corner plot semi-detached property commands attention with its desirable plot and exceptional attention to detail. Offering a perfect blend of modern luxury and classic charm, this home is sure to captivate discerning buyers seeking both comfort and style.
Upon arrival, you are greeted by a beautifully landscaped wraparound garden, accompanied by convenient off-street parking and a detached garage. As you approach along the gravelled pathway towards the elegant composite external door, you can already sense the inviting atmosphere that awaits inside.
Stepping through the door, you are welcomed into an enchanting interior featuring exquisite statement checkerboard floor tiling. The spacious lounge exudes warmth and character, complete with built-in alcove storage, intricate coving, and stylish laminate herringbone flooring. A striking plaster ceiling rose adds to the classical charm, while a centrally located log burner serves as a cosy focal point, perfect for chilly evenings. Additional practicality is provided by a handy understairs storage cupboard, ensuring the space remains tidy and organised.
At the heart of the home lies the beautifully designed kitchen, located at the rear of the property. Fitted with newly installed powder-blue shaker units, this beautiful bright space boasts a classic metro tile splashback, complementing the modern design. Inset spotlights illuminate the space, creating a warm and inviting atmosphere. A dedicated utility area with plumbing for appliances offers functional convenience, making everyday tasks effortless.
Ascending to the first floor, a large window on the staircase floods the landing with natural light, accentuating the property's elegance. The charming statement panelling continues here, providing a seamless blend of sophistication and character. A fully boarded loft space, accessed via a hatch with drop-down ladders, is equipped with lighting and power, offering versatile potential for future adaptations or ample storage.
The Master Bedroom, located at the front of the property, features a generous walk-in wardrobe and is adorned with coving and a traditional plaster ceiling rose, adding a touch of elegance. The second bedroom, situated at the rear, provides serene views overlooking the garden, creating a peaceful retreat.
Completing this remarkable home is the luxurious bathroom, a true highlight that combines style and comfort. Featuring an elegant freestanding bath, a spacious walk-in shower, and underfloor heating, this sanctuary is where you can unwind in absolute tranquillity.
This exceptional property has been a true labour of love for its current owners. Every aspect has been thoughtfully considered, including the installation of buried new wiring and plumbing to accommodate future adaptations, as the current owners were considering the possibility of extension. With a new roof recently installed within the last year, this home offers peace of mind and longevity for years to come.
In summary, this semi-detached property in Shotley Bridge is a perfect opportunity for those seeking a beautifully finished home in a delightful village setting.
Don't miss out on the chance to make this exquisite home your own - arrange a viewing today!
Shotley Bridge village is a sought-after residential area and has a charming range of local shops and amenities including a primary school (infant and junior schools) which is within walking distance, and a fantastic tennis and cricket club. Consett town centre is 1.5 miles away and provides a wider range of shops, supermarkets and sporting facilities. There are several popular countrywide walks and cycle routes, including along the River Derwent and further into neighbouring Northumberland. It is well positioned for access to Newcastle and Durham, both within 16 miles, making it an excellent location from which to commute.
Council Tax Band: A
Tenure: Freehold
Entrance Hall
Lounge
3.95m x 4.23m
Kitchen
3.63m x 2.39m
Utility
1.63m x 2.39m
FIRST FLOOR:
Landing
Bathroom
2.46m x 2.46m
Bedroom 1
Bedroom 2
2.91m x 3.46m
Attic
Externally
Garage
Brochures
Brochure- COUNCIL TAXA payment made to your local authority in order to pay for local services like schools, libraries, and refuse collection. The amount you pay depends on the value of the property.Read more about council Tax in our glossary page.
- Band: A
- PARKINGDetails of how and where vehicles can be parked, and any associated costs.Read more about parking in our glossary page.
- Garage,On street,Driveway,Off street
- GARDENA property has access to an outdoor space, which could be private or shared.
- Front garden,Private garden,Enclosed garden,Rear garden
- ACCESSIBILITYHow a property has been adapted to meet the needs of vulnerable or disabled individuals.Read more about accessibility in our glossary page.
- Ask agent
Derwent Dale, Shotley Bridge
Add an important place to see how long it'd take to get there from our property listings.
__mins driving to your place


Your mortgage
Notes
Staying secure when looking for property
Ensure you're up to date with our latest advice on how to avoid fraud or scams when looking for property online.
Visit our security centre to find out moreDisclaimer - Property reference RS0874. The information displayed about this property comprises a property advertisement. Rightmove.co.uk makes no warranty as to the accuracy or completeness of the advertisement or any linked or associated information, and Rightmove has no control over the content. This property advertisement does not constitute property particulars. The information is provided and maintained by Harrington Brown Property Ltd, Shotley Bridge. Please contact the selling agent or developer directly to obtain any information which may be available under the terms of The Energy Performance of Buildings (Certificates and Inspections) (England and Wales) Regulations 2007 or the Home Report if in relation to a residential property in Scotland.
*This is the average speed from the provider with the fastest broadband package available at this postcode. The average speed displayed is based on the download speeds of at least 50% of customers at peak time (8pm to 10pm). Fibre/cable services at the postcode are subject to availability and may differ between properties within a postcode. Speeds can be affected by a range of technical and environmental factors. The speed at the property may be lower than that listed above. You can check the estimated speed and confirm availability to a property prior to purchasing on the broadband provider's website. Providers may increase charges. The information is provided and maintained by Decision Technologies Limited. **This is indicative only and based on a 2-person household with multiple devices and simultaneous usage. Broadband performance is affected by multiple factors including number of occupants and devices, simultaneous usage, router range etc. For more information speak to your broadband provider.
Map data ©OpenStreetMap contributors.
