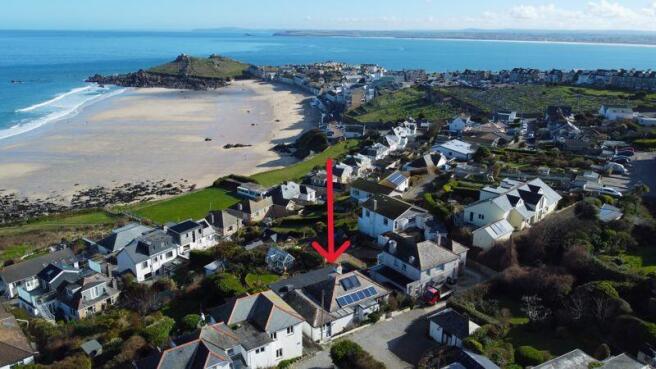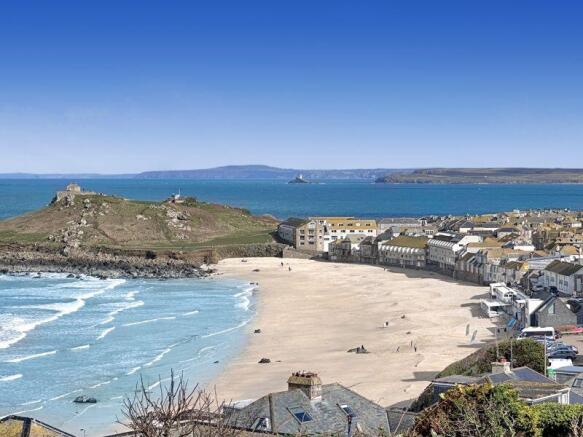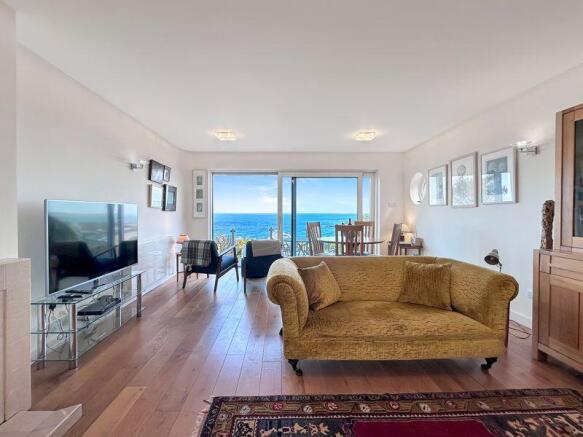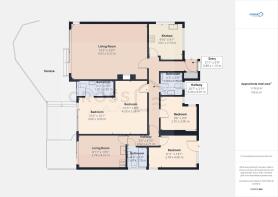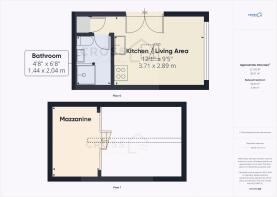
St Ives, Cornwall

- PROPERTY TYPE
Detached Bungalow
- BEDROOMS
4
- BATHROOMS
3
- SIZE
Ask agent
- TENUREDescribes how you own a property. There are different types of tenure - freehold, leasehold, and commonhold.Read more about tenure in our glossary page.
Freehold
Key features
- SUPERB COASTAL DETACHED RESIDENCE
- STUNNING COASTAL VIEWS
- LARGE AND WELL DESIGNED GARDENS
- 4 BEDROOM OR 2 BEDROOM AND 1 BEDROOM ANNEXE
- SEPARATE STUDIO WITH MEZZANINE BEDROOM
- AMPLE OFF ROAD PARKING
- SUPERB, QUIET AND WELL THOUGHT OF LOCATION
- CURRENTLY USED AS A SUCCESSFUL HOLIDAY LET
- POTENTIAL TO CONSENTS TO DEVELOP FURTHER
- PLANNING PERMISSION FOR A ONE BEDROOM BUNGALOW ON THE LANDWARD GARDEN
Description
Location
Perched above the renowned Porthmeor surfing beach, this property boasts breath-taking views. It is situated just off Carthew Way, one of the most desirable and highly regarded areas in the coastal town of St Ives. A short stroll will take you down to the beach and into the vibrant town centre, where you'll find an excellent selection of restaurants, independent shops, beaches, and a working harbour. Coastal walks are easily accessible, including scenic paths leading to Zennor. The town itself is home to a lively community, with plenty of clubs to get involved with including sea swimming, surf live saving, and the various artists clubs that are around due to the famous history of art within the town.
Entrance
Stable door with part glazing, tiled flooring, built in cupboard with shelving and plumbing for a washing machine, window to the front, walk through in main entrance hallway
Entrance Hallway
Oak flooring, radiator, doors to principle rooms with further bespoke soundproof door through to the annexe ( can be easily removed to open in to the annexe and incorporated into the main property )
Kitchen
9' 11'' x 9' 2'' (3.01m x 2.79m)
Double glazed window to the front, radiator, oak fronted base and eye level units with oak worktop surfaces over with part granite worktop surface with stainless steel sink unit inset with swan neck mixer taps over, space for gas or electric cooker with splashback and extractor hood and fan over, plumbing for dishwasher, ample power points, space for fridge freezer
Living Room
20' 5'' x 14' 10'' (6.22m x 4.52m)
Beautiful room with oak flooring through out, floor to ceiling aluminium powder coated sliding patio doors opening out to the sun patio and offering superb sea and coastal views over Porthmeor Beach, out o Manshead and the coastal footpath and up along coastline to Godrevy Lighthouse in the distance. Radiator, recess with cupboard under, tiled fireplace and tiled hearth with working open fire inset, fitted wall lights, power points, TV point
Bathroom
6' 4'' x 5' 9'' (1.93m x 1.75m)
Double glazed frosted window to the front, panelled bath with glazed shower screen and mains connected shower over, close coupled WC, pedestal wash hand basin, fitted wall mirror / storage, stainless steel heated towel rail, extractor fan
Bedroom
18' 10'' x 14' 11'' (5.74m x 4.55m) max measurement
Good sized room with oak flooring, fitted shelving, large fitted wardrobe with sliding doors and shelving and hanging space inset, radiator, double glazed tilt and turn patio door and window to the rear, opening out to the sun patio and offering those same superb sea and coastal views over Porthmeor Beach and the surrounding coastline, door to
En-suite
Large walk in shower cubicle with mains connected shower inset with rainfall and detachable handheld heads, heated stainless steel towel rail, wall mounted wash hand basin, enclosed WC, frosted aluminium powder coated double glazed window to the rear, tiled flooring
Bedroom
9' 7'' x 9' 10'' (2.91m x 3m)
Oak flooring, two double glazed windows to the front, power points, radiator
Annexe
You can access the annexe via the front or equally through the main hallway through a door that is currently just bolted.
Bedroom
9' 0'' x 13' 1'' (2.74m x 4m)
Part glazed double glazed door and window to the front, radiator, power points, recess space with space for wardrobe, further small double glazed window to the side
Hallway
Oak flooring, door to main hallway (currently locked), door to the bathroom and door to living room or bedroom four
Bathroom Two
Wood framed double glazed window to the side, panelled bath with glazed shower screen and mains connected shower over, close coupled WC, wall mounted wash hand basin, stainless steel heated towel rail, part tiled walls
Living room / bedroom four
13' 5'' x 9' 0'' (4.10m x 2.74m)
Another super room with oak flooring, double glazed tilt and turn sliding doors / window to the rear opening out onto currently a private patio offering superb sea and coastal views over Porthmeor and The Island, up along the Cornish coastline. Overhead Velux window, Ingeniously fitted cupboard with fitted kitchenette inset offering stainless steel worktop with four ring electric hob with extractor fan over, sink unit, small fridge and space for eye level microwave. Ample power points, radiator.
Outside
The gardens and outdoor space are just as impressive as the interiors and location. Accessed via a shared gravel driveway off Carthew Way, this path leads you to the front of the property and a parking area that comfortably accommodates 3 to 4 vehicles, with additional space available for an EV charging point if needed. From the parking area, steps lead up to a raised garden and seating area, currently laid with gravel and featuring some raised Cornish stone planters, providing a delightful additional garden space. A small path at the front grants access to the rear gardens around the side, and there's also an external shower.
The rear gardens are a true highlight, designed by Roger Webster, who has worked with the Royal Horticultural Society at Rosemoor and Wisley. His discerning eye is evident throughout. From the paved side access, you'll find a timber shed and an open potting shed. At the back, a large sun terrace extends to the annexe area, currently separated by...
The Studio
9' 6'' x 12' 2'' (2.9m x 3.7m)
Fantastic extra addition is this interesting studio annexe space. Could be utilised in many ways as either as mentioned an annexe to the property, art studio, office or treatment room.
With pitched ceiling, double doors out to the side and three skylights with further window to the front. There is a small kitchenette with large Butler sink unit, 2 ring electric hob with electric oven under and space for small fridge. Power points, slate tiled flooring and ladder up to the mezzanine bedroom area. Underfloor heating
Shower Room
Slate tiled floor, corner shower cubicle with electric shower inset, vanity style wall mounted sink unit , close coupled WC, heated towel rail
Small Hallway
With inbuilt cupboard with plumbing for a washing machine and the boiler
Floor area
The main house has a floor area of 109.53m2 and the art house - 14.87m2 combined 124.4m2 or 1339.03sqft
Material Information
Verified Material Information
Council tax band: E
Tenure: Freehold
Property type: Bungalow
Property construction: Standard form
Electricity supply: Mains electricity
Solar Panels: Yes
Other electricity sources: No
Water supply: Mains water supply
Sewerage: Mains
Heating: Central heating
Heating features: Double glazing
Broadband: No broadband connection
Parking: Off Street and Private
Building safety issues: No
Restrictions - Listed Building: No
Restrictions - Conservation Area: No
Restrictions - Tree Preservation Orders: None
Public right of way: No
Long-term area flood risk: No
Coastal erosion risk: No
Planning permission issues: No
Accessibility and adaptations: Level access
Coal mining area: No
Non-coal mining area: Yes
Energy Performance rating: Survey Instructed
All information is provided without warranty. Contains HM Land Registry data © Crown copyright and database right 2021. This data is licensed under the Open Government Licence...
Brochures
Full Details- COUNCIL TAXA payment made to your local authority in order to pay for local services like schools, libraries, and refuse collection. The amount you pay depends on the value of the property.Read more about council Tax in our glossary page.
- Band: E
- PARKINGDetails of how and where vehicles can be parked, and any associated costs.Read more about parking in our glossary page.
- Yes
- GARDENA property has access to an outdoor space, which could be private or shared.
- Yes
- ACCESSIBILITYHow a property has been adapted to meet the needs of vulnerable or disabled individuals.Read more about accessibility in our glossary page.
- Ask agent
Energy performance certificate - ask agent
St Ives, Cornwall
Add an important place to see how long it'd take to get there from our property listings.
__mins driving to your place
Your mortgage
Notes
Staying secure when looking for property
Ensure you're up to date with our latest advice on how to avoid fraud or scams when looking for property online.
Visit our security centre to find out moreDisclaimer - Property reference 12621518. The information displayed about this property comprises a property advertisement. Rightmove.co.uk makes no warranty as to the accuracy or completeness of the advertisement or any linked or associated information, and Rightmove has no control over the content. This property advertisement does not constitute property particulars. The information is provided and maintained by Cross Estates, St. Ives. Please contact the selling agent or developer directly to obtain any information which may be available under the terms of The Energy Performance of Buildings (Certificates and Inspections) (England and Wales) Regulations 2007 or the Home Report if in relation to a residential property in Scotland.
*This is the average speed from the provider with the fastest broadband package available at this postcode. The average speed displayed is based on the download speeds of at least 50% of customers at peak time (8pm to 10pm). Fibre/cable services at the postcode are subject to availability and may differ between properties within a postcode. Speeds can be affected by a range of technical and environmental factors. The speed at the property may be lower than that listed above. You can check the estimated speed and confirm availability to a property prior to purchasing on the broadband provider's website. Providers may increase charges. The information is provided and maintained by Decision Technologies Limited. **This is indicative only and based on a 2-person household with multiple devices and simultaneous usage. Broadband performance is affected by multiple factors including number of occupants and devices, simultaneous usage, router range etc. For more information speak to your broadband provider.
Map data ©OpenStreetMap contributors.
