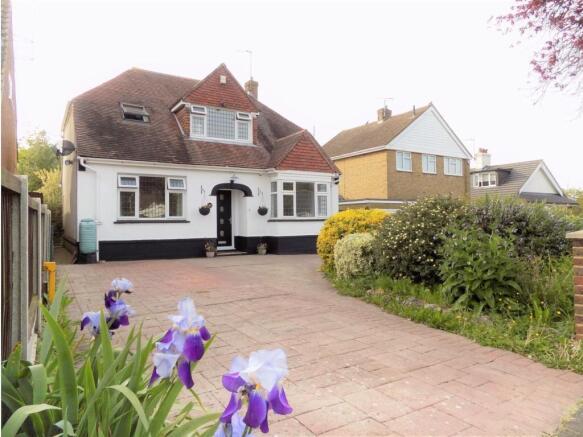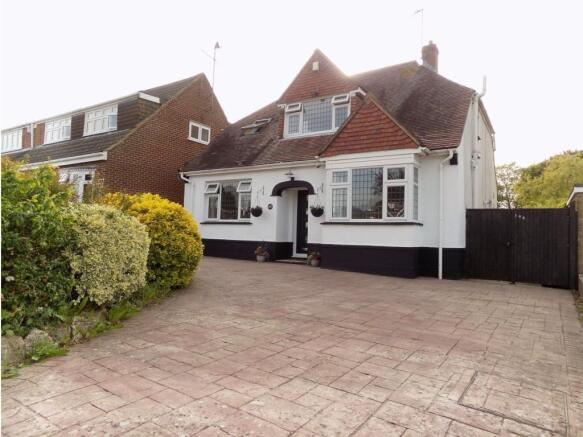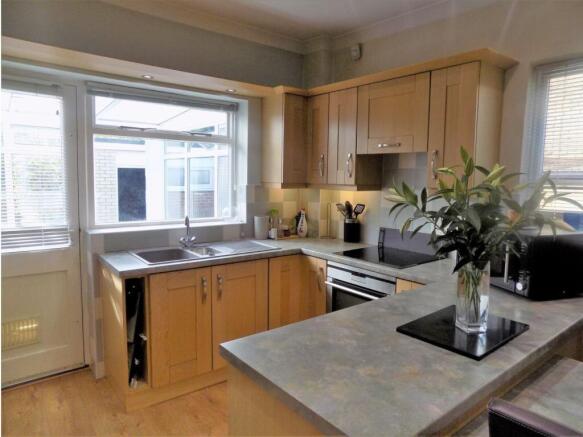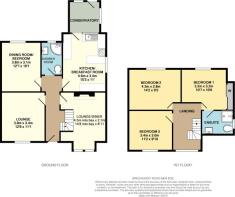Bredhurst Road, Gillingham

Letting details
- Let available date:
- Ask agent
- Deposit:
- £4,998A deposit provides security for a landlord against damage, or unpaid rent by a tenant.Read more about deposit in our glossary page.
- Min. Tenancy:
- Ask agent How long the landlord offers to let the property for.Read more about tenancy length in our glossary page.
- Let type:
- Long term
- Furnish type:
- Unfurnished
- Council Tax:
- Ask agent
- PROPERTY TYPE
Bungalow
- BEDROOMS
4
- BATHROOMS
1
- SIZE
Ask agent
Key features
- Central heating
- Driveway for Several Cars
- En-Suite to Master Bedroom
- Excellent condition throughout
- Excellent Schools Nearby
- Garden to Rear
- Hurry to Avoid Disappointment!
- Large Rear Garden
- Detached Bungalow
Description
The master bedroom boasts a spacious en-suite and fitted wardrobes, creating a peaceful retreat. Upstairs, you'll find two additional bedrooms and a modern shower room. The property is complemented by three reception rooms that can easily be converted into extra bedrooms or used as versatile living areas to suit your lifestyle.
The kitchen leads into a bright conservatory that overlooks the expansive garden. One of the standout features of this home is its large garden, which rolls down to the park, giving you direct access via your very own gate-perfect for nature lovers and families seeking additional outdoor space.
This property offers both flexibility and privacy, all within a desirable location, making it the perfect home for growing families or those seeking extra space and convenience. Don't miss the chance to view this unique property!
Entrance Hall
Wooden Flooring throughout, doors to three reception rooms, under stairs storage, door to kitchen, door to shower room.
Lounge
11'01 by 12'06
Window to front, fitted carpet, radiator.
Front Reception
8'11 by 14'08
Fitted Log Burner, Bay window to front, Radiator, Fitted carpet.
Dining Room/Bedroom:
10'01 by 12'07
Window to side and rear, wooden flooring, radiator.
Shower Room
Window to rear, fitted towel rail, fitted shower cubicle, wash basin, low level w.c, tiled walls, vanity unit.
Kitchen / Diner
15'03 by 11'00
Window to rear and side, fitted wooden kitchen with worktops over, breakfast bar, space for washing machine, integrated oven and hob with extractor over, integrated fridge/freezer, sink and drainer, tiled flooring, door to conservatory.
Conservatory
8'10 by 8'08
Windows all around, door to garden, tiled flooring.
Bedroom One
10'07 by 10'06
Window to rear, fitted wardrobes, radiator, door to en-suite, fitted carpet.
En-suite Shower Room
Tiled flooring, tiled walls, fitted shower cubicle, wash basin, low level wc, fitted towel rail, window to side.
Bedroom Two
9'03 by 14'02
Window to rear, radiator, fitted carpet.
Bedroom Three
9'10 by 11'02
Velux window to front, fitted carpet.
Features
* Central heating
* Driveway for Several Cars
* En-Suite to Master Bedroom
* Excellent condition throughout
* Excellent Schools Nearby
* Garden to Rear
* Hurry to Avoid Disappointment!
* Large Rear Garden
* Detached Bungalow
Tenant requires £6,875 monthly income, or £82,500 yearly salary.
Clean credit history
Guarantor requires £7,500 monthly income, or £90,000 yearly salary, home owner and clean credit history.
Also if for any reason a Guarantor is required an income of £90,000 per annum is required
Evidence of this income will need to be provided in order to pass the reference for this property. You will also need a satisfactory credit check, if you have any credit issues these may cause you to fail. Therefore any credit problems must be disclosed in full, before making an application. Also, your bank account will be checked for good conduct and to confirm affordability.
We are required by law to check that a tenant can legally rent a property in the UK, so evidence of this will be required. Full details can be found on the Government website.
Checking your tenant's right to rent: Who you have to check - GOV.UK (
Rent: £2499
Holding deposit £577
Council tax band E
EPC TBC
IMPORTANT NOTE TO PROSPECTIVE TENANTS:
We endeavour to make our rental particulars accurate and reliable, however, they do not constitute or form part of an agreement and none is to be relied upon as statements of representation or fact. Any services, systems and appliances listed in this specification have not been tested by us and no guarantee as to their operating ability or efficiency is given. All measurements have been taken as a guide to prospective buyers only, and are not precise. Please be advised that some of the particulars may be awaiting vendor approval. If you require clarification or further information on any points, please contact us, especially if you are travelling some distance to view. Fixtures and fittings other than those mentioned are to be agreed with the seller
Council Tax Band: e (Medway Council)
Holding Deposit: £576.69
Kitchen / breakfast room
w: 4.6m x l: 3.4m (w: 15' 1" x l: 11' 2")
Lounge
w: 3.8m x l: 3.4m (w: 12' 6" x l: 11' 2")
Dining room / reception area
w: 3.8m x l: 3.1m (w: 12' 6" x l: 10' 2")
Bedroom/Lounge
w: 3.8m x l: 3.1m (w: 12' 6" x l: 10' 2")
Bedroom 1
w: 3.2m x l: 3.2m (w: 10' 6" x l: 10' 6")
Bedroom 2
w: 4.3m x l: 2.8m (w: 14' 1" x l: 9' 2")
Bedroom 3
w: 3.4m x l: 3m (w: 11' 2" x l: 9' 10")
Brochures
Brochure- COUNCIL TAXA payment made to your local authority in order to pay for local services like schools, libraries, and refuse collection. The amount you pay depends on the value of the property.Read more about council Tax in our glossary page.
- Band: E
- PARKINGDetails of how and where vehicles can be parked, and any associated costs.Read more about parking in our glossary page.
- Garage,Driveway
- GARDENA property has access to an outdoor space, which could be private or shared.
- Front garden
- ACCESSIBILITYHow a property has been adapted to meet the needs of vulnerable or disabled individuals.Read more about accessibility in our glossary page.
- Ask agent
Bredhurst Road, Gillingham
Add an important place to see how long it'd take to get there from our property listings.
__mins driving to your place
Notes
Staying secure when looking for property
Ensure you're up to date with our latest advice on how to avoid fraud or scams when looking for property online.
Visit our security centre to find out moreDisclaimer - Property reference RL0252. The information displayed about this property comprises a property advertisement. Rightmove.co.uk makes no warranty as to the accuracy or completeness of the advertisement or any linked or associated information, and Rightmove has no control over the content. This property advertisement does not constitute property particulars. The information is provided and maintained by Streets Estate Agents, Strood. Please contact the selling agent or developer directly to obtain any information which may be available under the terms of The Energy Performance of Buildings (Certificates and Inspections) (England and Wales) Regulations 2007 or the Home Report if in relation to a residential property in Scotland.
*This is the average speed from the provider with the fastest broadband package available at this postcode. The average speed displayed is based on the download speeds of at least 50% of customers at peak time (8pm to 10pm). Fibre/cable services at the postcode are subject to availability and may differ between properties within a postcode. Speeds can be affected by a range of technical and environmental factors. The speed at the property may be lower than that listed above. You can check the estimated speed and confirm availability to a property prior to purchasing on the broadband provider's website. Providers may increase charges. The information is provided and maintained by Decision Technologies Limited. **This is indicative only and based on a 2-person household with multiple devices and simultaneous usage. Broadband performance is affected by multiple factors including number of occupants and devices, simultaneous usage, router range etc. For more information speak to your broadband provider.
Map data ©OpenStreetMap contributors.




