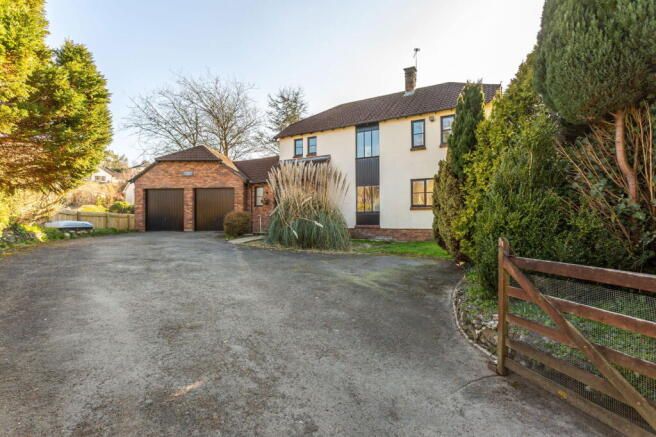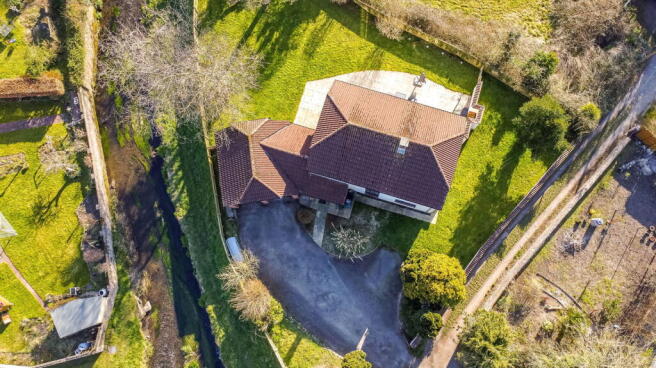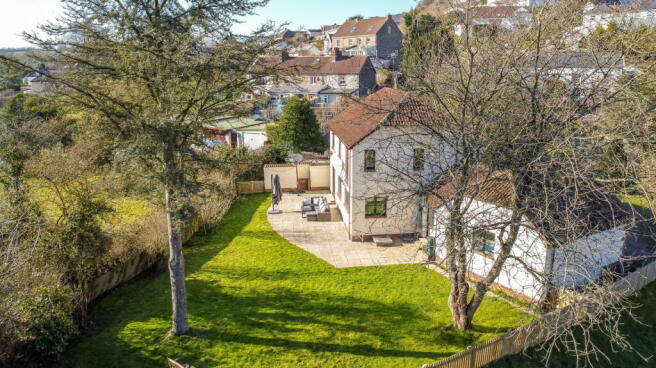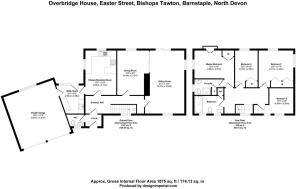Easter Street, Bishops Tawton, Barnstaple, North Devon

- PROPERTY TYPE
Detached
- BEDROOMS
4
- BATHROOMS
2
- SIZE
1,875 sq ft
174 sq m
- TENUREDescribes how you own a property. There are different types of tenure - freehold, leasehold, and commonhold.Read more about tenure in our glossary page.
Freehold
Key features
- Attractive four bedroom detached family home
- Picturesque village setting
- Two large, bright reception areas
- Kitchen/breakfast room
- Useful utility room
- En-suite to master, family bathroom & handy downstairs cloakroom
- Double garage and driveway parking
- Generous 1/4 of an acre plot
- Great potential to extend (current planning consent lapsed)
- Close access to local schools & popular village pub
Description
TO BOOK YOUR VIEWING, WHEN CALLING QUOTE REFERENCE: RY0585
Owner's comments
"Overbridge House has been a wonderful place to live. The most special part for us has been the setting - the river running past the garden, the sound of birdsong in the mornings, and the peaceful trickle of water when sitting in the garden. On warm days, the kids have loved paddling while the dog cools off with a swim. The humpback bridge at the front has always been a lovely view, changing with the seasons but always beautiful.
We’ve really appreciated being in such a quiet village while still only a short drive from Barnstaple. There are great walks right on the doorstep, including up Codden Hill, and having the Chichester Arms just a short stroll away has been a real bonus - especially for a Sunday roast. Village life is great, while still having everything we need close by in town."
Accommodation
Entering in through the front door and into a handy porch area, there is a cloakroom immediately to the left hand side and a further door that opens into the entrance hall. Stairs here rise up to the first floor and the hallway presents access to the majority of downstairs accommodation. A window to the front brings in light and the sitting room at the back of the hall is a stunning triple aspect sitting room with sliding doors accessing the garden. Views from the windows over the front and adjoining countryside, as well as over the well-tended lawns at the rear give the room a beautiful outlook, also with light flooding the room. A further internal glass door accesses the dining room, also allowing yet more light to stream in, while the sitting room also boasts the perfect focal point - an open fireplace with a painted brick surround. The separate dining room is currently arranged as an office, displaying the home's versatility. The kitchen has been refreshed and holds space for a breakfast table and chairs. An abundance of wall and base units and drawers give plenty of storage, with worksurface space aplenty. Built in appliances include an electric eye-level double oven & grill, as well as a gas hob with extractor canopy over. Space and plumbing is provided for a dishwasher, with a one and a half bowl sink/drainer that sits underneath a window looking over the garden. A door into a useful utility room adds further storage, as space and plumbing for washing machine and tumble dryer, access to the garden and also an internal door into the garage. This completes the downstairs accommodation - the perfect workshop, storage area or plenty of space to park cars.
Heading up to the first floor, a large landing has yet more light with a large, attractive window providing elevated views out over the front. Here, you'll find each of the four bedrooms, including the main bedroom with a bright double aspect, featuring a Juliet balcony to the rear and also boasting a recently upgraded en-suite facility. This stylish shower room comprises a WC, white vanity unit with wash basin, aqua panelled boarding on each wall and an enclosed shower cubicle. The family bathroom serves each of the three remaining bedrooms and this luxury three-piece suite consists of a wash hand basin, WC, tiled flooring and feature tiled wall along with a beautiful freestanding bath tub. Bedroom two boasts yet another double aspect with the aforementioned views over the garden and adjoining countryside, a double room with fitted wardrobes. Also at the rear is a third double bedroom with more built in wardrobes for storage, with a fourth single bedroom rounding off the accommodation.
Outside & parking
Reaching just over 1/4 of an acre, this excellent plot has it all - a large driveway, potential for extensions, sociable seating areas and a countryside outlook from each angle. At the front, the gated driveway has space for several vehicles and leads up to a double garage, accessed by two separate 'up and over' doors. Attractive foliage adds greenery to the front aspect of the house, while some mature shrubbery and small established trees give a sense of privacy and completeness to the front. Access can be found at both sides of the property, both leading round to the rear. There is space to park several vehicles on the tarmac drive.
On the right, a substantial area laid to lawn holds great potential for an extension. The current owners have previously considered making use of this space and had a planning application accepted for a double storey extension to be added, which would substantially increase the footprint of the home and create some attractive, open family space inside. Although the permission has since lapsed, it shows a great example of what could be done to enhance the property. Further details of this can be found on the North Devon planning portal on the council's website (application number: 73061), or feel free to contact the selling agent directly to discuss. It is expected that re-obtaining the relevant consents to carry out this (or similar) works would not be an issue.
The garden is bordered primarily with fencing at each side, including a new picket fence to the left, allowing for a safe and secure space for children and pets. A patio with seating space adjoins the very back of the home which makes for an attractive outside area, all of which looking out towards fields at the rear and a shallow river to the other side. Facing directly south, the whole back garden enjoys unrestricted sunshine all through the day. The sound of trickling water creates a peaceful and charming setting, while the property's boundary stretches up to the bank.
Location
What3words - ///dull.error.speech
Bishops Tawton village is often considered to be one of the most favourable villages surrounding Barnstaple. Due to a number of reasons to include its easy transport links along the A377 to Exeter or onto the Link Road, as well as into the town. Also due its stunning elevated views, strong community as well as arguably one of the best country pubs around - The Chichester Arms. Overbridge House is positioned at the bottom of Easter Street, surrounded by trickling water and a countryside landscape which epitomises a village life. Barnstaple itself is the regional centre of North Devon, and boasts numerous high street shops including Green Lanes Shopping Centre, various supermarkets, department stores, cinema, live theatre, numerous eateries and leisure facilities. The popular sandy surfing beaches of Saunton, Croyde and Woolacombe are within around 20-30 minutes drive, as is the border of Exmoor National Park. Whiddon Valley is particularly well located for the A361 network and beyond, taking you to the M5 and also Tiverton Parkway train station in around 45 minutes, where there is fast services to London Paddington. Other notable areas for further shopping include Exeter in around an hour's drive, and the Cornish border within about a 45 minute drive.
Useful information
- Age - 1970's
- Tenure - Freehold
- Heating - Gas central heating
- Drainage - Mains
- Windows - Wooden double glazed throughout
- Council Tax - Tax band E
- EPC Rating - D/62 / Potential - C/79
- Nearest Primary School - Bishops Tawton Primary School (approx. 5 minute walk)
- Nearest Secondary School - Park Community School (approx. 1.4 miles by car or 20 minute walk)
- Seller's position - Looking an onward purchase
TO BOOK YOUR VIEWING, WHEN CALLING QUOTE REFERENCE: RY0585
- COUNCIL TAXA payment made to your local authority in order to pay for local services like schools, libraries, and refuse collection. The amount you pay depends on the value of the property.Read more about council Tax in our glossary page.
- Band: E
- PARKINGDetails of how and where vehicles can be parked, and any associated costs.Read more about parking in our glossary page.
- Garage,Driveway,Gated,Off street
- GARDENA property has access to an outdoor space, which could be private or shared.
- Private garden
- ACCESSIBILITYHow a property has been adapted to meet the needs of vulnerable or disabled individuals.Read more about accessibility in our glossary page.
- Ask agent
Easter Street, Bishops Tawton, Barnstaple, North Devon
Add an important place to see how long it'd take to get there from our property listings.
__mins driving to your place
Your mortgage
Notes
Staying secure when looking for property
Ensure you're up to date with our latest advice on how to avoid fraud or scams when looking for property online.
Visit our security centre to find out moreDisclaimer - Property reference S1252017. The information displayed about this property comprises a property advertisement. Rightmove.co.uk makes no warranty as to the accuracy or completeness of the advertisement or any linked or associated information, and Rightmove has no control over the content. This property advertisement does not constitute property particulars. The information is provided and maintained by eXp UK, South West. Please contact the selling agent or developer directly to obtain any information which may be available under the terms of The Energy Performance of Buildings (Certificates and Inspections) (England and Wales) Regulations 2007 or the Home Report if in relation to a residential property in Scotland.
*This is the average speed from the provider with the fastest broadband package available at this postcode. The average speed displayed is based on the download speeds of at least 50% of customers at peak time (8pm to 10pm). Fibre/cable services at the postcode are subject to availability and may differ between properties within a postcode. Speeds can be affected by a range of technical and environmental factors. The speed at the property may be lower than that listed above. You can check the estimated speed and confirm availability to a property prior to purchasing on the broadband provider's website. Providers may increase charges. The information is provided and maintained by Decision Technologies Limited. **This is indicative only and based on a 2-person household with multiple devices and simultaneous usage. Broadband performance is affected by multiple factors including number of occupants and devices, simultaneous usage, router range etc. For more information speak to your broadband provider.
Map data ©OpenStreetMap contributors.




