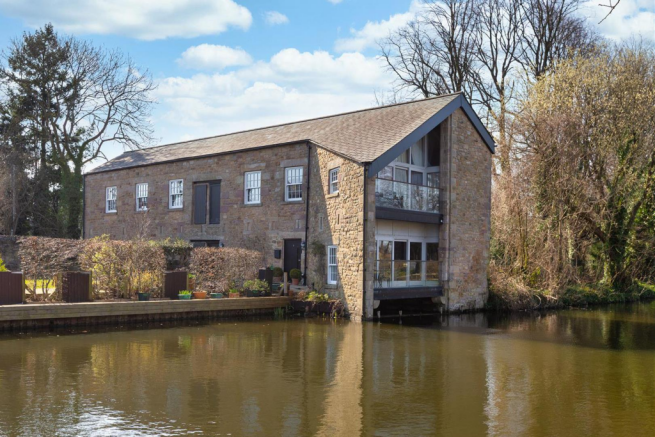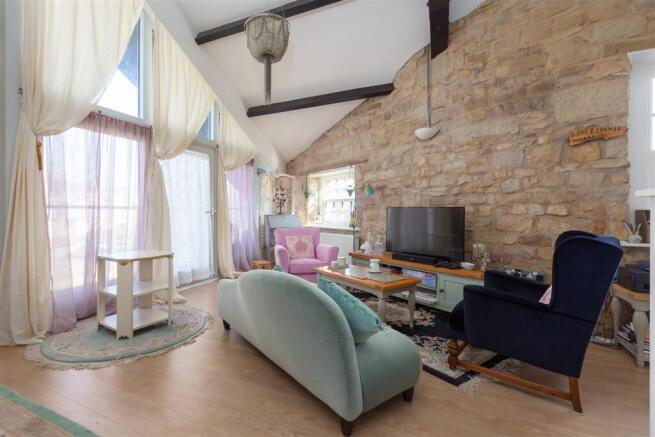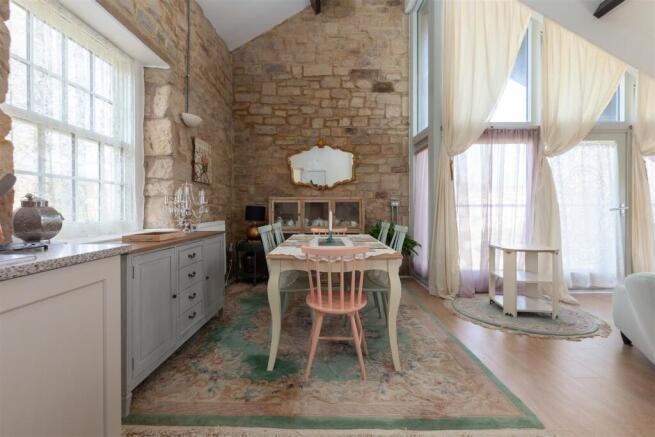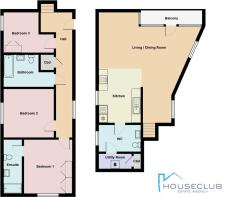
Aldcliffe Yard, Lancaster

- PROPERTY TYPE
Semi-Detached
- BEDROOMS
3
- BATHROOMS
1
- SIZE
1,270 sq ft
118 sq m
Description
The property has a split level layout, with three double bedrooms, one with ensuite, on the ground floor along with the modern family bathroom. Upstairs, the space opens out into the impressive living and dining space, with a contemporary fitted kitchen featuring granite worktops and integrated appliances. A glass-fronted balcony to the front of the house overlooks the canal and provides the perfect spot to relax as you take in the spectacular surroundings.
A property like this doesn't come to the market often so don't miss out on the chance to make this exceptional house your beautiful new home!
Ground Floor -
Hallway - 8.47 x 1.25 (27'9" x 4'1") - A hallway with laminate flooring greets you as you enter the home, with a double glazed sash window on the side aspect providing natural light. A deep airing cupboard beside the bathroom features a double panel radiator and shelving to store towels and linen. In keeping with the rest of the home, an exposed stone wall runs the length of the hall with two ceiling lights and a double panel radiator making it a bright and warm entrance to the home.
Bathroom - 3.54 x 2.26 (11'7" x 7'4") - A contemporary bathroom services the ground floor, with sleek grey ceramic tiling on the floor and walls. The suite includes a bathtub with overhead shower, low flush toilet and a floating sink unit. A double panel radiator and heated towel rail provide warmth and a place to dry towels, with an inset shelf above the sink for storing toiletries and beauty products. Spotlighting in the ceiling completes the bright modern bathroom.
Bedroom 1 - 3.79 x 3.39 (12'5" x 11'1") - A well-proportioned double bedroom at the rear of the property boasts space on the laminate floor for a double bed, bedside tables, freestanding wardrobes and drawer units with space remaining, giving you flexibility in its configuration. A double glazed window on the rear aspect fills the room with light with a double panel radiator beside providing warmth and comfort. Featuring a central ceiling light and wall light to create a bright and inviting sleeping space. An internal door leads through to the dedicated ensuite.
Ensuite - 3.80 x 1.28 (12'5" x 4'2") - A modern ensuite services the main bedroom, featuring a shower, floating sink and low flush toilet, with a heated towel rail mounted on the wall. An inset shelf above the sink provides space to store toiletries and beauity products with a backlit LED mirror above. Ceramic tiled floor and walls and spotlighting in the ceiling complete the contemporary ensuite.
Bedroom 2 - 3.55 x 3.42 (11'7" x 11'2") - A large double bedroom sits off the hallway, with a laminate floor tying it to the rest of the ground floor. A large double glazed window on the side aspect takes in views across Ripley school playing fields and provides plenty of natural light, with a central ceiling light for evening use. Currently utilised as a home office and reading room, it would make an excellent bedroom, with a double panel radiator on the wall for warmth and sockets so you can tailor it to meet your needs.
Bedroom 3 - 3.52 x 2.85 (11'6" x 9'4") - A light and bright double bedroom benefits from a large double glazed window on the side aspect taking in green views across Ripley playing fields. There is ample room on the laminate floor for a double bed, wardrobe and dressing table with space beside the entrance for a small bookcase. A double panel radiator sits beside the window, with a central ceiling light completing the comfortable third bedroom.
First Floor -
Living Dining Room - 7.79 x 5.12 (25'6" x 16'9") - A large open plan living and dining space is open to the kitchen, with tri-aspect windows flooding the room with natural light. Featuring a high ceiling with exposed stone walls, original black painted beams and ironwork offering a nod to the history of the building as a boathouse. There is plenty of room on the laminate floor for multiple seating options, storage units, a desk and a family dining table, making it a multi-functional hub of the home. Three double panel radiators make it a warm and welcoming space, with two wall lights and three pendant lights illuminating the living area. Large double glazed windows and a glass-paned door leads out to the glass-fronted balcony, overlooking the historic canal and providing a spot to enjoy a morning coffee, or a glass of wine, as you take in the stunning canalside view.
Kitchen - 3.40 x 2.69 (11'1" x 8'9") - Open to the living and dining room, the kitchen area is sectioned with ceramic tiled flooring and a half height partition wall which houses the main work surface. Appliances include an integrated oven, microwave, dishwasher, fridge and freezer, with a four ring Neff gas hob and a 1.5 sink and drainer housed in the sparkling granite worktops. The space is tastefully designed with warm yet modern cream cabinetry offering plenty of storage space for food and cooking supplies, with four overhead pendant lights making it bright and useable.
Wc - 2.97 x 1.88 (9'8" x 6'2") - A large WC room with a ceramic tiled floor sits off the kitchen and features a low flush toilet and floating sink with an inset shelf above for storage and display. A tall heated towel rail sits beside the double glazed sash window on the side aspect, great for airing laundry and linen. A door to the rear leads through to the utility room.
Utility - 2.24 x 1.04 (7'4" x 3'4") - The practical utility room sits off the WC, with space for appliances on the laminate floor. The Baxi boiler for the property is mounted on the wall, with a door through to a utility cupboard which houses the meters and has built in shelving providing further storage space to keep the home clear and clutter-free.
External -
Garden - The property boasts a detached lawned garden with a paved seating area, directly on the canalside. The perfect spot to enjoy long summer days, and to entertain friends and family, you can enjoy the idyllic setting and local wildlife while you soak up the sun. Fencing on all sides with a small gate leading to the canal, makes it safe and secure for children and pets. A York-stone pathway leads to the front door of the property, with dedicated parking to the rear.
Additional Information - Leasehold. Council tax band D. 2 off-road parking spaces and bike store.
Brochures
Aldcliffe Yard, LancasterBrochure- COUNCIL TAXA payment made to your local authority in order to pay for local services like schools, libraries, and refuse collection. The amount you pay depends on the value of the property.Read more about council Tax in our glossary page.
- Band: D
- PARKINGDetails of how and where vehicles can be parked, and any associated costs.Read more about parking in our glossary page.
- Yes
- GARDENA property has access to an outdoor space, which could be private or shared.
- Yes
- ACCESSIBILITYHow a property has been adapted to meet the needs of vulnerable or disabled individuals.Read more about accessibility in our glossary page.
- Ask agent
Aldcliffe Yard, Lancaster
Add an important place to see how long it'd take to get there from our property listings.
__mins driving to your place
Get an instant, personalised result:
- Show sellers you’re serious
- Secure viewings faster with agents
- No impact on your credit score
Your mortgage
Notes
Staying secure when looking for property
Ensure you're up to date with our latest advice on how to avoid fraud or scams when looking for property online.
Visit our security centre to find out moreDisclaimer - Property reference 33760742. The information displayed about this property comprises a property advertisement. Rightmove.co.uk makes no warranty as to the accuracy or completeness of the advertisement or any linked or associated information, and Rightmove has no control over the content. This property advertisement does not constitute property particulars. The information is provided and maintained by Houseclub, Lancaster. Please contact the selling agent or developer directly to obtain any information which may be available under the terms of The Energy Performance of Buildings (Certificates and Inspections) (England and Wales) Regulations 2007 or the Home Report if in relation to a residential property in Scotland.
*This is the average speed from the provider with the fastest broadband package available at this postcode. The average speed displayed is based on the download speeds of at least 50% of customers at peak time (8pm to 10pm). Fibre/cable services at the postcode are subject to availability and may differ between properties within a postcode. Speeds can be affected by a range of technical and environmental factors. The speed at the property may be lower than that listed above. You can check the estimated speed and confirm availability to a property prior to purchasing on the broadband provider's website. Providers may increase charges. The information is provided and maintained by Decision Technologies Limited. **This is indicative only and based on a 2-person household with multiple devices and simultaneous usage. Broadband performance is affected by multiple factors including number of occupants and devices, simultaneous usage, router range etc. For more information speak to your broadband provider.
Map data ©OpenStreetMap contributors.





