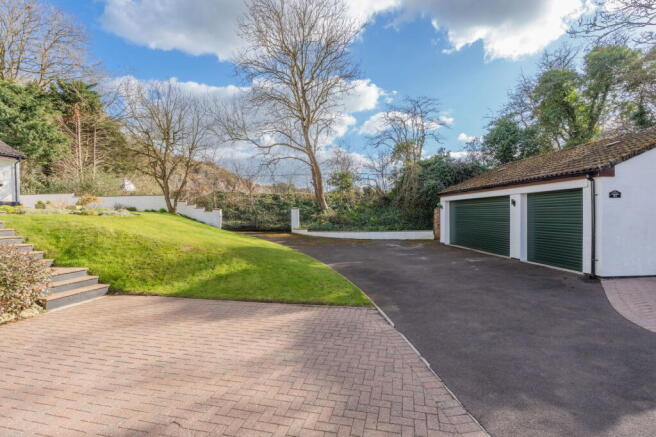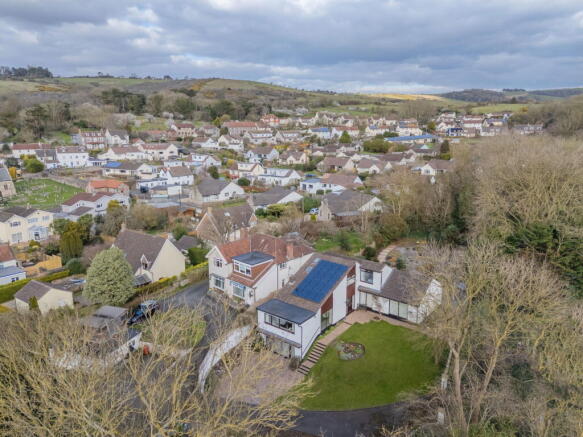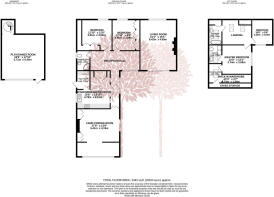
Mulberry Lane, Bleadon

- PROPERTY TYPE
Detached
- BEDROOMS
4
- BATHROOMS
3
- SIZE
Ask agent
- TENUREDescribes how you own a property. There are different types of tenure - freehold, leasehold, and commonhold.Read more about tenure in our glossary page.
Ask agent
Key features
- No onward chain complications
- Solar panel income is roughy £870 (2025) and air source heat pump income is £1840 (2025, paid quarterly)
- Undercroft office/gymnasium
- Beautifully fitted kitchen with separate utility room
- Light and Airy accommodation with four double bedrooms, three bathrooms and two/three reception rooms
- Large triple garage plus ample off street parking
- Generous 1/3 acre plot still with huge potential for further development
- Exceptionally versatile accommodation of over 2400 sq ft
- Wonderful discrete position on a quiet no through lane in the heart of the village
- Unique four bedroom detached family home
Description
Occupying a discrete no through position on Mulberry Lane in the popular village of Bleadon is 'Mulberry Villa', a unique detached family home that has been much improved, extended and re-modelled over recent times to create what is now a super versatile house with light filled accommodation and generous sized rooms.
Set behind a private gated driveway, 'Mulberry Villa' is incredibly deceptive from the front and lies in a gently elevated position with a sweeping lawn rising to the front entrance to the property which boasts over 2400 sq ft of accommodation. Below the house there is generous parking for a multitude of vehicles as well as access to a large triple garage that offers huge future potential.
The property is accessed to the side into a light filled south facing entrance hallway which continues into a larger reception hallway to the right. To the left of the entrance hallway a door leads into a beautifully sized dining/family room which is flooded with light from the south facing floor to ceiling window and spectacular dual aspect. To one side of the room there is a smart bespoke fitted cabinet which incorporates glazed display cabinets and open bookshelves (both with under pelmet lighting) along with useful storage cupboards below. Beneath the carpet of the room to one corner is a hidden spiral staircase that descends down to a large games/hobby room on the lower ground floor. Beyond the dining/family room an open arch leads into a second smaller area of the room which is utilised as a library/office and looks out over the front of the house. Furthermore, the property also benefits from the addition of an air source heat pump.
The kitchen/breakfast room is another well appointed room with quality fitted wall and base units in a traditional shaker style, within the kitchen is a beautiful 'Rangemaster cooker' finished in a soft cream colour palate, attractive tiled splashbacks and stone effect floor tiles further compliment the room, along with a breakfast bar with space to sit and dine informally and a further dresser/cabinet to the side wall. Worthy of particular mention is the two delightful porthole windows that bring light in from the south facing hallway. The kitchen has an integrated dishwasher, fridge/freezer whilst the adjoining utility room provides space for a washing machine and tumble dryer and has a side door to the rear garden.
The main sitting room is accessed off the inner reception hallway and is a spacious and light filled room with a wonderful dual aspect and a lovely feature fireplace. The outlook from the floor to ceiling windows to the front and rear of the room are truly delightful.
Also accessed off the reception hallway are two of the properties four double bedrooms, both are impressive in size and are set to the rear of the house enjoying a pleasant outlook out the private landscaped garden, both rooms also feature substantial fitted wardrobes. Finally, completing the ground floor accommodation is a well appointed shower room which is fitted with chic contemporary sanitaryware with fitted vanity units and and modern tiling.
Moving onto the first floor, you will find a further two bedrooms and two bathrooms, the master bedroom is an excellent size and comes complete with a large walking in dressing room, under eaves storage and a fantastic en-suite shower room with a large velux window over. The second first floor bedroom is another good double room with fitted furniture and a large window affording a superb outlook over the properties grounds and surrounding countryside. Off the first floor landing you will find more eaves storage and access to a lovely family bathroom which features a full three piece white suite along with a walk in shower, fitted vanity unit and storage, and crisp contemporary tiles.
Outside the property is set in private grounds with a delightful hard landscaped rear garden with a glorious tree lined border, large sweeping lawn to the front, with a delightful sun terrace, and plenty of further land to cultivate to the side and rear of the triple garage. As previously mentioned there is huge amount of scope with the triple garage (subject to the correct permissions) to create further accommodation or perhaps and annexe if desired.
SITUATION The North Somerset village of Bleadon, has a range of local facilities including a country shop, a pub and a garage, with a more comprehensive range of facilities in the seaside town of Weston-super-Mare, just a short drive away. The town's amenities include a large Waitrose, the indoor Sovereign Shopping Centre, doctors, dentists, museum, library, cinema, theatre as well as Weston sea front, promenade and Grand Pier. There are state schools in Lympsham and Weston-super-Mare, and for independent education, Sidcot is an excellent private school just 4 miles away in Winscombe, while Bristol, Taunton, Glastonbury and Street also offer a wide variety of schools. The M5, north and south bound, is within easy reach as is the mainline railway at Weston. Bristol Airport is an easy drive to the north with its scheduled and low cost flights, both national and international. The house is situated on the edge of the Mendips an Area of Outstanding Natural Beauty, with walks across to Uphill, the West Mendips way accessible on the doorstep.
DIRECTIONS From Weston General Hospital roundabout follow the A370 Bridgwater road towards Taunton. Continue along the road passing the turning for Bleadon Road and Catherines Inn on your left hand side, proceed along the road and take the next left hand turn onto Bridge Road after approximately half a mile. Continue along Bridge Road and at the junction turn right onto Coronation Road. Nearly opposite the Bleadon Parish council and Youth Club on your left you will see a turning right onto Mulberry Lane, turn into Mulberry Lane and continue around to the right where Mulberry Villa is the last house you come to directly in front.
Brochures
Brochure 1- COUNCIL TAXA payment made to your local authority in order to pay for local services like schools, libraries, and refuse collection. The amount you pay depends on the value of the property.Read more about council Tax in our glossary page.
- Band: F
- PARKINGDetails of how and where vehicles can be parked, and any associated costs.Read more about parking in our glossary page.
- Garage
- GARDENA property has access to an outdoor space, which could be private or shared.
- Yes
- ACCESSIBILITYHow a property has been adapted to meet the needs of vulnerable or disabled individuals.Read more about accessibility in our glossary page.
- Ask agent
Mulberry Lane, Bleadon
Add an important place to see how long it'd take to get there from our property listings.
__mins driving to your place
Get an instant, personalised result:
- Show sellers you’re serious
- Secure viewings faster with agents
- No impact on your credit score



Your mortgage
Notes
Staying secure when looking for property
Ensure you're up to date with our latest advice on how to avoid fraud or scams when looking for property online.
Visit our security centre to find out moreDisclaimer - Property reference S1252090. The information displayed about this property comprises a property advertisement. Rightmove.co.uk makes no warranty as to the accuracy or completeness of the advertisement or any linked or associated information, and Rightmove has no control over the content. This property advertisement does not constitute property particulars. The information is provided and maintained by Debbie Fortune Estate Agents, Congresbury. Please contact the selling agent or developer directly to obtain any information which may be available under the terms of The Energy Performance of Buildings (Certificates and Inspections) (England and Wales) Regulations 2007 or the Home Report if in relation to a residential property in Scotland.
*This is the average speed from the provider with the fastest broadband package available at this postcode. The average speed displayed is based on the download speeds of at least 50% of customers at peak time (8pm to 10pm). Fibre/cable services at the postcode are subject to availability and may differ between properties within a postcode. Speeds can be affected by a range of technical and environmental factors. The speed at the property may be lower than that listed above. You can check the estimated speed and confirm availability to a property prior to purchasing on the broadband provider's website. Providers may increase charges. The information is provided and maintained by Decision Technologies Limited. **This is indicative only and based on a 2-person household with multiple devices and simultaneous usage. Broadband performance is affected by multiple factors including number of occupants and devices, simultaneous usage, router range etc. For more information speak to your broadband provider.
Map data ©OpenStreetMap contributors.





