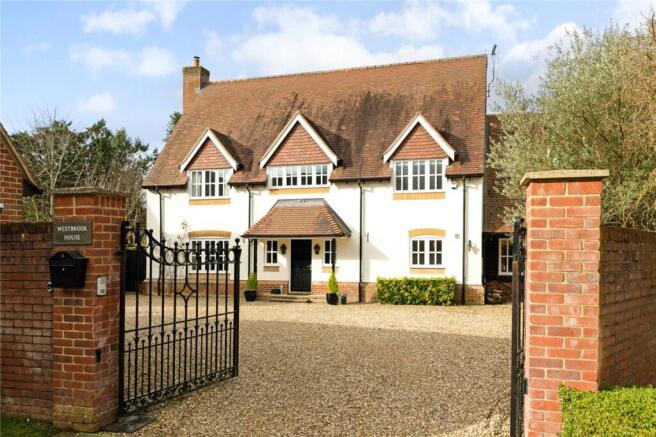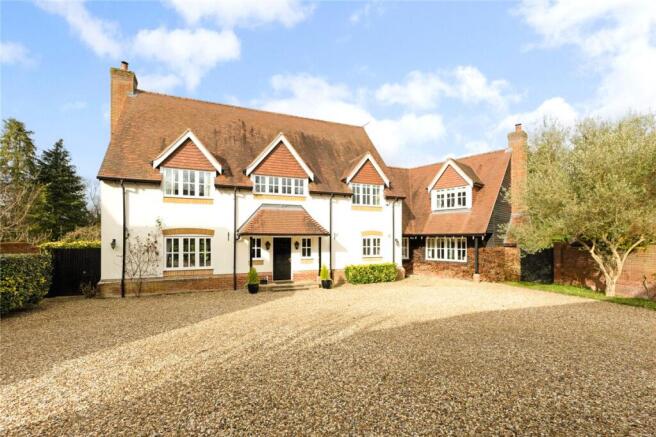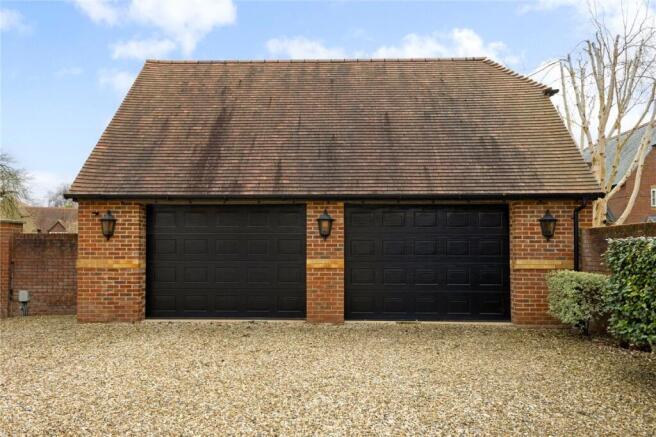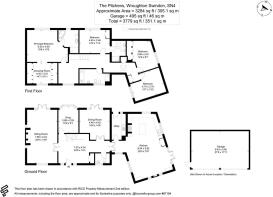
St. Helens Gardens, The Pitchens, Wroughton, Swindon, SN4

- PROPERTY TYPE
Detached
- BEDROOMS
4
- BATHROOMS
3
- SIZE
3,284 sq ft
305 sq m
- TENUREDescribes how you own a property. There are different types of tenure - freehold, leasehold, and commonhold.Read more about tenure in our glossary page.
Freehold
Key features
- 3284 square feet
- Detached Property with surrounding Garden and Driveway
- Village location
- Three reception rooms
- Open plan kitchen/breakfast room
- Principal bedroom suite
- Three further double bedrooms
- Landscaped garden
- Double garage and driveway parking
Description
Built in 2002, the property extends to in excess of 3200 square feet and has been designed with family living in mind with the property flooding with natural light throughout.
Upon entering the home, you are welcomed into the large entrance hallway, which is perfect for kicking off shoes, coats and school bags. To the left of the hallway is the triple aspect sitting room with open fireplace with Bath stone surround, with double doors opening out onto the paved terrace. There is a separate snug room which could easily be utilised as a children’s playroom. A separate dining room with doors opening onto the terrace makes this the ideal room for entertaining in the summer months, or for warm cosy festive family meals. The real heart of the home is the open plan kitchen/breakfast room. To one end is the sitting area of the room which is centred around the gas fired burner and brick feature wall. Double doors open out to the rear garden. The kitchen has been designed with cooking in mind and based around a central island with windows on two sides overlooking the rear garden. The room is more than large enough to accommodate a dining table, making it perfect for family meals or for entertaining. A utility room with doors to the garden make this ideal for muddy boots and paws. A cloakroom completes the downstairs accommodation.
Upstairs, of particular note, is the principal bedroom suite with adjoining dressing room with an abundance of built in wardrobes and a four-piece, modern ensuite bathroom with underfloor heating. From the principal bedroom is the large landing which has a delightful reading nook. The second guest bedroom also has its own ensuite and a built-in wardrobe. The third bedroom, which is currently utilised as an artist studio, could easily be converted back into a double bedroom, or as an office space for those working from home. The fourth bedroom is of a good size and benefits from built in wardrobes. These two bedrooms are served by the well-appointed family bathroom.
OUTSIDE
The house is approached via a private road leading through double gates to the ample gravelled drive parking for several vehicles. There is a detached triple width, two bay garage. The rear garden has been lovingly landscaped and is mainly laid to lawn with an array of mature plant, shrubs and specimen trees. A large, paved area provides the perfect place for al-fresco dining and sitting out in the sunshine, making the most of the south-westerly facing aspect of the garden. The garden enjoys complete privacy and there is a timber-built summerhouse.
SITUATION
4 St Helens Gardens is situated in a select development in quiet location within the oldest part of Wroughton with a thriving community. The village provides an extensive range of amenities including schooling at primary and secondary levels, doctors surgery, library, public houses and shopping facilities. The commercial centre of Swindon is just over 2 miles to the north where there is a main line station to London Paddington (55 minutes) and Junction 15 of the M4 motorway is about 3 miles to the north/east providing easy access to London and the West country. The village nestles beneath the Marlborough Downs and Ridgeway National Trail and the surrounding countryside, including the beautiful historic Clouts Wood, contains many footpaths and bridleways making it ideal for walking, riding and other country pursuits.
SERVICES & MATERIAL INFORMATION
- Freehold
- Mains water, mains drainage. Gas fired central heating.
- Council tax band: G
- Energy efficiency rating: C
- Broadband and mobile coverage. Please refer to
Brochures
Particulars- COUNCIL TAXA payment made to your local authority in order to pay for local services like schools, libraries, and refuse collection. The amount you pay depends on the value of the property.Read more about council Tax in our glossary page.
- Band: TBC
- PARKINGDetails of how and where vehicles can be parked, and any associated costs.Read more about parking in our glossary page.
- Yes
- GARDENA property has access to an outdoor space, which could be private or shared.
- Yes
- ACCESSIBILITYHow a property has been adapted to meet the needs of vulnerable or disabled individuals.Read more about accessibility in our glossary page.
- Ask agent
St. Helens Gardens, The Pitchens, Wroughton, Swindon, SN4
Add an important place to see how long it'd take to get there from our property listings.
__mins driving to your place
Get an instant, personalised result:
- Show sellers you’re serious
- Secure viewings faster with agents
- No impact on your credit score
Your mortgage
Notes
Staying secure when looking for property
Ensure you're up to date with our latest advice on how to avoid fraud or scams when looking for property online.
Visit our security centre to find out moreDisclaimer - Property reference MAR250073. The information displayed about this property comprises a property advertisement. Rightmove.co.uk makes no warranty as to the accuracy or completeness of the advertisement or any linked or associated information, and Rightmove has no control over the content. This property advertisement does not constitute property particulars. The information is provided and maintained by Carter Jonas, Marlborough. Please contact the selling agent or developer directly to obtain any information which may be available under the terms of The Energy Performance of Buildings (Certificates and Inspections) (England and Wales) Regulations 2007 or the Home Report if in relation to a residential property in Scotland.
*This is the average speed from the provider with the fastest broadband package available at this postcode. The average speed displayed is based on the download speeds of at least 50% of customers at peak time (8pm to 10pm). Fibre/cable services at the postcode are subject to availability and may differ between properties within a postcode. Speeds can be affected by a range of technical and environmental factors. The speed at the property may be lower than that listed above. You can check the estimated speed and confirm availability to a property prior to purchasing on the broadband provider's website. Providers may increase charges. The information is provided and maintained by Decision Technologies Limited. **This is indicative only and based on a 2-person household with multiple devices and simultaneous usage. Broadband performance is affected by multiple factors including number of occupants and devices, simultaneous usage, router range etc. For more information speak to your broadband provider.
Map data ©OpenStreetMap contributors.








