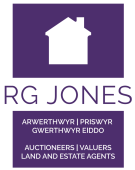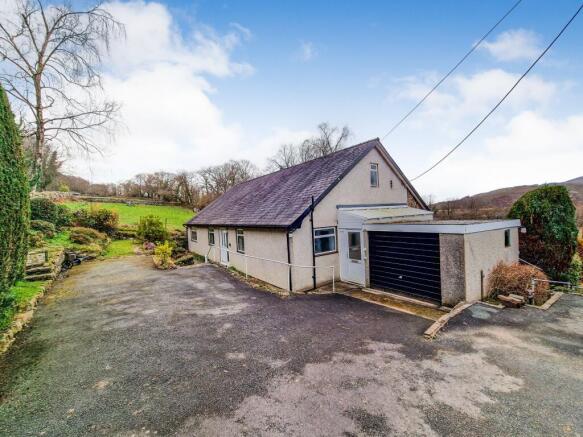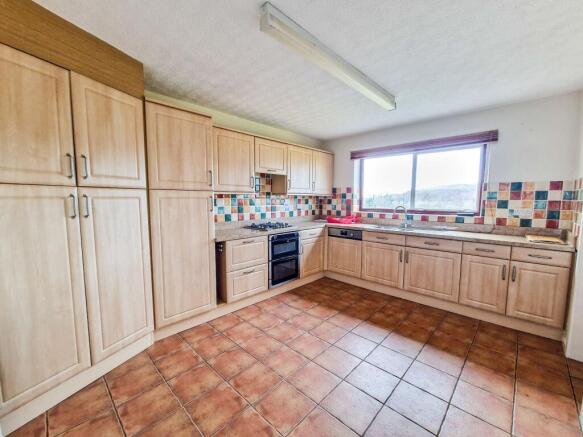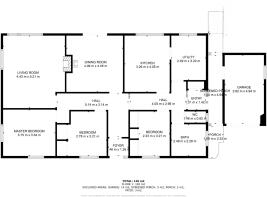Llys Cerdd, Arthog

- PROPERTY TYPE
Detached Bungalow
- BEDROOMS
3
- SIZE
Ask agent
- TENUREDescribes how you own a property. There are different types of tenure - freehold, leasehold, and commonhold.Read more about tenure in our glossary page.
Freehold
Key features
- 3 Bedroom Detached Bungalow
- Ample Off-road Parking
- Enclosed Garden & Patio Area
- Garage
- Semi Rural Location
- Spectacular Countryside Views
Description
The property is set in Arthog, a picturesque village located near the southern end of the Snowdonia National Park. Known for its stunning natural beauty, it offers breathtaking views of the Mawddach Estuary and surrounding mountains. The area is popular for outdoor activities such as hiking, cycling, and watersports. Arthog is also rich in history, with nearby attractions including ancient ruins, charming stone bridges, and scenic trails like the Mawddach Trail. Its tranquil setting makes it a sought-after location for those seeking a peaceful retreat amidst nature.
Accommodation:
Entrance Hall
Kitchen
Utility Room
Cloakroom
Porch
Garage
WC
Wet Room
Bedroom 1
Sitting Room
Bedroom 2
Lounge
Bedroom 3
Services
The property benefits from a main supply of electricity and water. The property also benefits from a private septic tank.
Heating
This property is heated through liquid petroleum gas (LPG) central heating. The agent has tested no services, appliances or central heating system (if any).
Planning
We are not aware of any active planning applications in place in relation to the property.
Wayleaves Easements & Rights Of Way
The property benefits from a right of way over the track to it. The property will be sold subject to and with the benefit of all wayleaves, easements and rights of way whether mentioned in these particulars or not.
Council Tax
Band E
Directions
From our office in Dolgellau, turn right onto Upper Smithfield Street, then immediately bear left onto Finsbury Square. Continue onto Ffordd Tywyn for 0.8 miles, then turn left onto the A493.Follow the A493 for 6 miles, then bear left onto a single-track road near the layby. Continue for a short distance, and the property is the second one on your right.
Method of Sale
The property is to be offered for sale by private treaty.
Tenure & Possession
The freehold of the property is offered with vacant possession on completion of sale.
Local Authorities
Parc Cenedlaethol Eryri/Snowdonia National Park
Viewings
Strictly by confirmed appointment with the vendor's agents R G Jones -
Health & Safety
Given the potential hazards of property, we ask you to be as vigilant as possible when making your inspection for your own personal safety.
DISCLAIMER
These particulars, whilst believed to be accurate, are set for guidance only and do not constitute any part of an offer or contract. Intending purchasers or purchasers should not rely on them as statements or representation of fact, but must satisfy themselves by inspection or otherwise of their accuracy. No person in the employment of Farmers Marts (R G Jones) Ltd has the authority to make or give any representations or warranty in relation to the property.
Council Tax Band: E (Parc Cenedlaethol Eryri)
Tenure: Freehold
Entrance hall
Welcoming entrance with a UPVC door.
Kitchen
4.05m x 3.26m
Featuring fitted units, large UPVC double-glazing windows, and breathtaking countryside views.
Utility
3.2m x 2.49m
Functional and practical, with loft access for additional storage.
Cloakroom
1.42m x 1.31m
Conveniently located for easy access.
Access
4.94m x 1.04m
Bright and airy, with a UPVC door and a plastic roof.
Garage
4.94m x 2.82m
Set under an asbestos roof, the garage benefits from an electrical supply, adding to its practicality.
WC
0.82m x 1.46m
Separate facility for added convenience.
Bathroom
2.28m x 2.49m
Fully equipped with a shower, wash hand basin, and toilet.
Bedroom 1
3.21m x 2.23m
The smallest of the three, carpeted and featuring inbuilt wardrobes for efficient storage.
Living room
4.05m x 4.06m
A cozy space with sliding doors leading to the rear patio, offering stunning countryside views and a gas fire for added warmth.
Bedroom 2
3.21m x 2.78m
A generously sized carpeted room with inbuilt wardrobes.
Lounge
5.21m x 4.43m
A spacious and inviting area with a fireplace, large double-glazing windows, and exceptional views.
Bedroom 3
3.34m x 3.75m
A comfortable double bedroom, carpeted and featuring large double-glazing windows.
Brochures
Brochure- COUNCIL TAXA payment made to your local authority in order to pay for local services like schools, libraries, and refuse collection. The amount you pay depends on the value of the property.Read more about council Tax in our glossary page.
- Band: E
- PARKINGDetails of how and where vehicles can be parked, and any associated costs.Read more about parking in our glossary page.
- Yes
- GARDENA property has access to an outdoor space, which could be private or shared.
- Yes
- ACCESSIBILITYHow a property has been adapted to meet the needs of vulnerable or disabled individuals.Read more about accessibility in our glossary page.
- Ask agent
Llys Cerdd, Arthog
Add an important place to see how long it'd take to get there from our property listings.
__mins driving to your place
Get an instant, personalised result:
- Show sellers you’re serious
- Secure viewings faster with agents
- No impact on your credit score
Your mortgage
Notes
Staying secure when looking for property
Ensure you're up to date with our latest advice on how to avoid fraud or scams when looking for property online.
Visit our security centre to find out moreDisclaimer - Property reference RS0171. The information displayed about this property comprises a property advertisement. Rightmove.co.uk makes no warranty as to the accuracy or completeness of the advertisement or any linked or associated information, and Rightmove has no control over the content. This property advertisement does not constitute property particulars. The information is provided and maintained by RG Jones, Bala. Please contact the selling agent or developer directly to obtain any information which may be available under the terms of The Energy Performance of Buildings (Certificates and Inspections) (England and Wales) Regulations 2007 or the Home Report if in relation to a residential property in Scotland.
*This is the average speed from the provider with the fastest broadband package available at this postcode. The average speed displayed is based on the download speeds of at least 50% of customers at peak time (8pm to 10pm). Fibre/cable services at the postcode are subject to availability and may differ between properties within a postcode. Speeds can be affected by a range of technical and environmental factors. The speed at the property may be lower than that listed above. You can check the estimated speed and confirm availability to a property prior to purchasing on the broadband provider's website. Providers may increase charges. The information is provided and maintained by Decision Technologies Limited. **This is indicative only and based on a 2-person household with multiple devices and simultaneous usage. Broadband performance is affected by multiple factors including number of occupants and devices, simultaneous usage, router range etc. For more information speak to your broadband provider.
Map data ©OpenStreetMap contributors.




