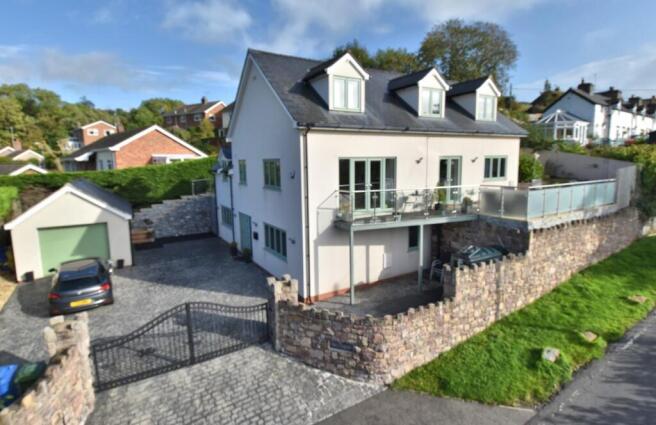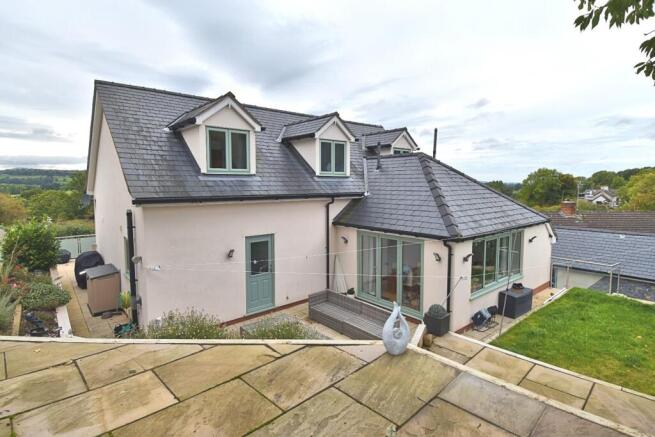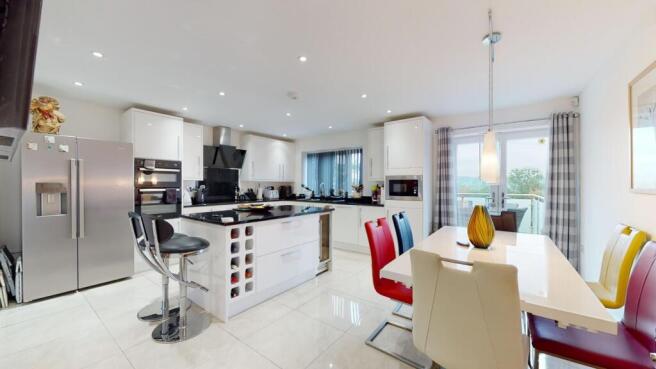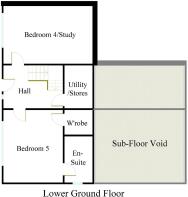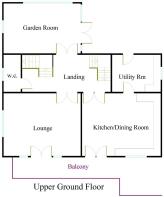
Graigfechan

- PROPERTY TYPE
Detached
- BEDROOMS
5
- BATHROOMS
3
- SIZE
Ask agent
- TENUREDescribes how you own a property. There are different types of tenure - freehold, leasehold, and commonhold.Read more about tenure in our glossary page.
Freehold
Key features
- Detached House
- Arranged Over 3 Floors
- Large Rec Hall, Cloaks & WC
- Stunning Lounge with Balcony
- Luxury Kitchen/Dining Room
- 5 Beds, Bathrm & 2 Ensuites
- Detached Garage
- Landscaped Gardens & Views
Description
A very imposing architect designed and highly appointed three storey family home located to the centre of this popular rural village some 4 miles from Ruthin. Affording very spacious and adaptable rooms it affords: Lower ground floor hall, large bedroom five with en-suite and walk-in wardrobe, bedroom four and utility room. Upper Ground floor: large reception hall with fine oak staircases, stunning lounge with balcony extending to a wide patio area enjoying splendid views, luxury fitted kitchen/dining room, utility room, cloakroom & WC and garden room. First floor: large landing/study area, master bedroom with en-suite, two further bedrooms and bathroom. Double glazing, underfloor heating, oil central heating and security alarm system. Detached garage and landscaped gardens.
The sale presents a rare opportunity to acquire a modern architect designed and very highly appointed contemporary family house which has been designed to take full advantage of the slightly elevated setting which commands far reaching westerly views across The Vale. The accommodation is very spacious throughout with living rooms arranged over three floors, arranged around a large central hall and landings.
Utilising high levels of insulation with bespoke pre-coloured double glazed windows and under-floor heating to the ground and first floor. The quality of finish and specification is high throughout with beautiful solid oak and glass staircases, a splendid lounge and garden room and luxury fitted kitchen. The accommodation is versatile with large bedrooms to both the ground and second floors with highly appointed bathrooms.
The house also benefits from under floor heating to the lower and upper ground floor with zone controls.
The gardens have been landscaped with wide driveway, detached garage and raised private garden which extends around to a beautiful patio and verandah to the front of the house.
The village stands on the B5429 providing ease of access towards Chester and Wrexham, whilst Ruthin is only 4 miles distant.
3D Virtual Tour - Available to view on-line.
The Accommodation Comprises - UPVC part glazed front door with matching windows to either side opening to:
Reception Hall - 3.60m x 2.60m - A fine solid oak and glass staircase rising off, coved ceiling, high gloss stone effect ceramic tiled floor. Security alarm system.
Bedroom 4/ Study - 18'5 x 11'4 - Fine oak engineered floor with underfloor heating, ceiling down lighters.
Bedroom Five - 14'3 x 13'5 - Large double glazed window, coved ceiling. Oak engineered floor with underfloor heating. Telephone point.
En-Suite - 7'4 x 5'4 - Luxury white suite comprising large cubicle with electric shower, vanity with bowl and w.c; stone effect wall tiling and flooring with underfloor heating.
Walk-In Wardrobe - 6'6 x 5'4 -
Storage Room - 9' x 6'4 - Located off the entrance hall.
Upper Ground Floor -
Main Landing - A large room with oak and glass balustrade, tiled floor and down lighting.
Cloakroom & W.C. - Contemporary suite with wall cabinet and basin, low level w.c; ceramic floor tiling to match.
Lounge - 5.50m x 4.60m - Designed to take full advantage of the far reaching views with twin glazed doors with matching side panels opening to a large balcony which extends across the front of the house, oak flooring TV aerial point, telephone point.
Garden Room - 5.70m x 3.50m - Approached via double doors from the hall and with bi-fold doors opening to the main garden it is a light and airy room with vaulted ceiling, double glazed window to three sides and oak flooring.
Kitchen / Dining Room - 5.80m x 4.60m - A highly appointed kitchen with an extensive range of base and wall units to include a large central dias with white high gloss finish to door and drawer fronts and black granite worktops. It includes inset electric hob, extractor hood, cooker, dishwasher and microwave, built -in wine refrigerator, American style fridge freezer, deep pan drawers and ceramic tiled floor to match, ceramic tiled floor throughout and double glazed window and french doors opening to balcony.
Utility Room - 3.60m x 2.70m - Fitted base units to match kitchen with stone effect worktop, inset single drainer sink, void and plumbing for washing machine, extractor fan, ceramic tiled floor to match, double glazed window and part glazed door to side.
First Floor Landing / Study - 3.50m x 3.20m - A spacious room which is capable of sub-division if required with double glazed window affording westerly aspect, fitted desk with cupboards, fitted bookshelves/storage. Oak flooring and panelled radiator.
Bedroom One - 14'9 x 12'10 - Fitted dressing table unit with several drawers, bedside drawer units. Westerly views. Panelled radiator. Walk in wardrobe.
Ensuite Shower Room - 7'10 x 6'7 - Luxury white suite comprising large cubicle with thermostatic shower, fitted cabinet to include wash basin and low level WC. Stone effect high gloss floor and wall tiling. Extractor fan and ladder radiator.
Bedroom Two - 12'6 x 9'4 - Fitted wardrobes and bedside tables with drawers. Westerly views. Panelled radiator.
Bedroom Three - 10'4 x 10'1 - Panelled radiator.
Bathroom - 8'10 x 8'2 - Luxury white suite comprising large cubicle with thermostatic shower, large contemporary bath fitted cabinet to include wash basin and low level WC. Stone effect high gloss floor and wall tiling. Extractor fan and radiator.
Outside - The property is bounded by an impressive stone wall with wide splayed entrance, stone pillars and impressive bespoke wrought iron gates leading to a wide grey paved effect concrete drive providing ample parking and access to the garage. There is a useful store area to one side extending beneath the verandah.
Balcony & Verandah -
Views Across The Vale -
Detached Garage - 19'8" x 11'5" - Electric roller shutter door to front, with security system, electric light and power installed, personal door to side.
Gardens - Recently overhauled with wide turned steps and glass balustrade lead up to the rear of the house where the gardens have been estensively landscaped with a sheltered lower patio adjoining the garden room, and raised beds adjoining in terraced form and further steps lead up to a wide paved area with pleasing westerly aspect. The path leads around the side to the front of the house with a splendid glass and stainless steel and verandah and patio. With stunning views across The Vale.
Tenure - Freehold.
Council Tax - Denbighshire County Council - Tax Band G
Directions - From the Agent's Ruthin Office proceed down Well Street and on reaching the junction with Station Road bear right and follow the road out of town for some 2 miles. On entering the village of Llanfair DC continue past the White Horse Inn and take the left turning signposted Graigfechan. Follow the country lane to the staggered crossroads and turn right and continue on the B5429 into Graigfechan. On passing the Three Pigeons Inn follow the road down the dip and up the hill towards the Chapel, the plot and the property will be found on the left hand side.
Anti Money Laundering Regulations - Intending purchasers will be asked to produce identification documentation before we can confirm the sale in writing. There is an administration charge of £30.00 per person payable by buyers and sellers, as we must electronically verify the identity of all in order to satisfy Government requirements regarding customer due diligence. We would ask for your co-operation in order that there will be no delay in agreeing the sale.
Viewing - By appointment through the Agent's Ruthin Office .
FLOOR PLANS - included for identification purposes only, not to scale.
HME
Brochures
Graigfechan- COUNCIL TAXA payment made to your local authority in order to pay for local services like schools, libraries, and refuse collection. The amount you pay depends on the value of the property.Read more about council Tax in our glossary page.
- Band: G
- PARKINGDetails of how and where vehicles can be parked, and any associated costs.Read more about parking in our glossary page.
- Yes
- GARDENA property has access to an outdoor space, which could be private or shared.
- Yes
- ACCESSIBILITYHow a property has been adapted to meet the needs of vulnerable or disabled individuals.Read more about accessibility in our glossary page.
- Ask agent
Graigfechan
Add an important place to see how long it'd take to get there from our property listings.
__mins driving to your place
Get an instant, personalised result:
- Show sellers you’re serious
- Secure viewings faster with agents
- No impact on your credit score



Your mortgage
Notes
Staying secure when looking for property
Ensure you're up to date with our latest advice on how to avoid fraud or scams when looking for property online.
Visit our security centre to find out moreDisclaimer - Property reference 33760928. The information displayed about this property comprises a property advertisement. Rightmove.co.uk makes no warranty as to the accuracy or completeness of the advertisement or any linked or associated information, and Rightmove has no control over the content. This property advertisement does not constitute property particulars. The information is provided and maintained by Cavendish Estate Agents, Ruthin. Please contact the selling agent or developer directly to obtain any information which may be available under the terms of The Energy Performance of Buildings (Certificates and Inspections) (England and Wales) Regulations 2007 or the Home Report if in relation to a residential property in Scotland.
*This is the average speed from the provider with the fastest broadband package available at this postcode. The average speed displayed is based on the download speeds of at least 50% of customers at peak time (8pm to 10pm). Fibre/cable services at the postcode are subject to availability and may differ between properties within a postcode. Speeds can be affected by a range of technical and environmental factors. The speed at the property may be lower than that listed above. You can check the estimated speed and confirm availability to a property prior to purchasing on the broadband provider's website. Providers may increase charges. The information is provided and maintained by Decision Technologies Limited. **This is indicative only and based on a 2-person household with multiple devices and simultaneous usage. Broadband performance is affected by multiple factors including number of occupants and devices, simultaneous usage, router range etc. For more information speak to your broadband provider.
Map data ©OpenStreetMap contributors.
