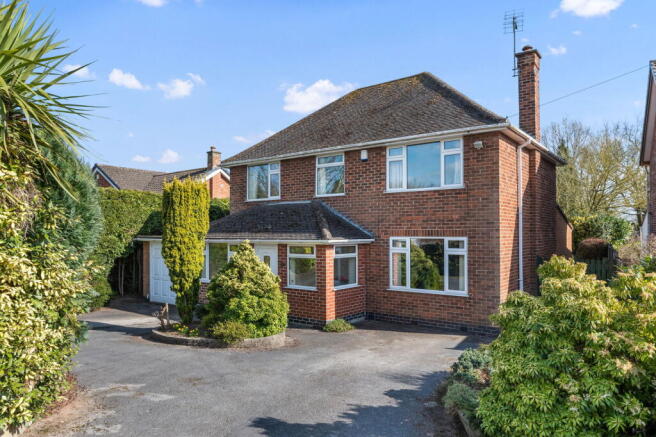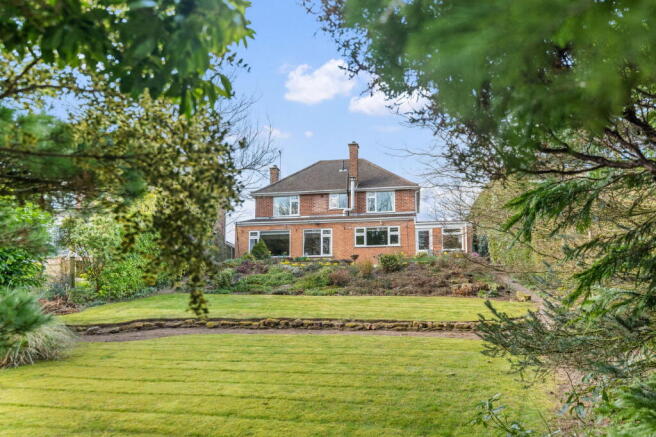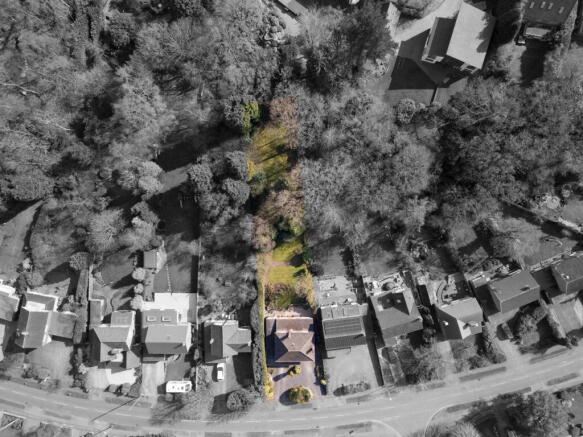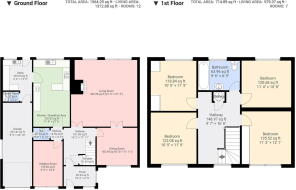Swinton Rise, Ravenshead

- PROPERTY TYPE
Detached
- BEDROOMS
4
- BATHROOMS
2
- SIZE
Ask agent
- TENUREDescribes how you own a property. There are different types of tenure - freehold, leasehold, and commonhold.Read more about tenure in our glossary page.
Freehold
Key features
- Substantial Detached & Extended Four Bedroom Family Home with Exciting Possibilities to Extend if Required (STPP)
- Large Plot Approx. 1/3 Acre with Vast Picturesque Garden, Ample Parking With Two Entrance Circular Driveway & Integral Garage
- Desirable Address & Prominent Position Close to Amenities in Sought-After Village
- Large Kitchen Diner Overlooking the Garden, With a Separate Practical Large Utility Room
- Hugely Extended Lounge & Two Further Reception Rooms with Versatile Ground Floor Living
- Convenient Ground Floor Cloakroom & Additional Useful Downstairs Shower Room
- Four Well Appointed Bedrooms to the First Floor All Served by the Family Bathroom
- Perfectly placed for Local Primary School Catchment Plus Secondary Schooling Close by
- Conveniently placed for Commuters With Excellent Transport Links to Nottingham City, & Close to J27 of the M1 motorway
- Please Quote Ref NL1140 when arranging your Viewing By Appointment. I can't wait to show you around this Special Property!
Description
Welcome to Swinton Rise, Ravenshead...
Boasting an incredible amount of space, along with the most delightful never-ending gardens, this beautiful four-bedroom detached family home enjoys an envious plot of approx. one-third of an acre, all within a sought-after village address. Several reception rooms are on offer, along with a huge extended lounge and a spacious dining kitchen, both overlooking the gardens. The scope that the house continues to offer is quite exciting. There is the potential to further extend (STPP), making this lovely home even more versatile.
Please quote Ref NL1140 when requesting to arrange your viewing by appointment. This fabulous property is an absolute must for you to see.
Feel right at home here...
This substantial house offers generous ground-floor accommodation which enjoys a lovely flow and beautifully presented large rooms. The balanced layout comprises a practical entrance porch opening into a spacious welcoming reception hall where a handy cloakroom is located before continuing on through to the lounge. This huge room has been largely extended and enjoys special views over the beautiful rear garden. Double doors open through to the dining room; this is another good-sized second reception room, and there is also a third flexible reception room which would make a perfect study/playroom. The large dining kitchen is elegantly presented, being complete with modern fittings. There is plenty of room for a dining table here, along with access through to a separate handy utility room that is neatly ordered and opens to the garden, as well as having access into the garage. A really practical ground-floor shower room is also located here. Upstairs, four generously proportioned bedrooms provide ample space for the family and are all served by the family bathroom. The impressive accommodation over two floors already offers more than ample versatile living space, but there is still further potential with endless possibilities (STPP) as previous planning was granted to extend.
Step outside...
Sitting in a stunning plot, this much-loved family home enjoys delightful gardens and envious grounds amounting to almost one-third of an acre. To the front of the property, there is ample parking on the circular driveway, which has two entrances and an integral garage. Attractive mature shrubs create a natural privacy screen from the road. The vast rear garden is a hidden gem and a real feature of this home. A large patio is perfectly placed to catch the sunshine, with the lawn unfolding to reveal different areas, all filled with pretty beds and carefully planted borders. The expansive, lawned areas enjoy a tranquil peace and are surrounded by an abundance of evergreens, shrubs and mature trees that provide maximum privacy and total seclusion with a magical woodland setting.
Please look through the photographs and see the drone video to get a true appreciation of this beautiful home in its incredible plot.
Take a closer look around...
Ground Floor
Entrance Porch
A large porch provides a practical entrance to the property offering that extra separation between the home and the elements outside. This is a useful space with two uPVC windows to the front. The porch leads through to the welcoming reception hall.
Reception Hall
The reception hall offers a stylish first impression and a warm welcome. This generous and inviting space is beautifully presented, being decorated with ornate coving to the ceiling. The attractive staircase leads to the first floor, with a useful cupboard tucked away underneath.
Cloakroom
A practical and handy ground-floor cloakroom fitted with a wash basin with tiled splashbacks and a low flush w.c.
Lounge 20'6" x 20'1"
Largely extended, this fantastic living space is the perfect spot to relax, being tranquilly positioned at the rear of the house. A huge light-flooded reception room, it features two uPVC windows to the rear enjoying views over the patio and lawn with enticing glimpses of the continuous garden that stretches out beyond. The elegant lounge is decorated with ornate coving to the ceiling. There are two radiators and an attractive gas living flame fire with a brick surround. Double doors open through to the dining room.
Dining Room 11'2" x 10'10"
The second spacious reception room is the ideal setting for a separate dining room. There is plenty of space for a large table and chairs for family gatherings and entertaining. This comfortable room is a pleasant space with a uPVC window to the front. There is a radiator, and the room is decorated with ornate coving to the ceiling.
Hobby Room / Study 13'5" x 8'10"
This third flexible reception room can be utilised to suit your own requirements. A handy additional sitting room or designated home office/study, it could also make a great playroom. It has a uPVC window to the front, and there is a radiator. The room is smartly decorated with coving to the ceiling.
Dining Kitchen 20' x 9'1"
An expansive space, the modern and well-equipped kitchen is beautifully finished and fitted with a vast range of stylish wall and base units offering plenty of storage. There is ample worktop for preparation, which is inset with a one-and-a-half-bowl sink and drainer. A practical breakfast bar peninsula adds a useful additional relaxed dining spot, and there is plenty of space for a large dining table and chairs too. Appliances include an integral oven and microwave, a five-ring gas hob with extractor above, a fridge/freezer, and a dishwasher. The room is lit with stylish downlighting and is decorated with contrasting tiling and coving to the ceiling. A uPVC window enjoys garden views to the rear. There is a radiator and access to a separate utility room.
Utility Room 8'1" x 7'9"
This is a big utility room that frees up space from the kitchen and also offers functional access outdoors with a uPVC window and door to the rear. A courtesy door also leads conveniently into the garage. This practical separate utility room is accessed via the kitchen for ease and offers plenty of space for storage thanks to a generous combination of smartly presented wall and base units. There is a useful sink and drainer along with plumbing for a washing machine here. The room is decorated with tiled walls and completed with practical tiled flooring.
Shower Room
Conveniently situated on the ground floor, this useful shower room comprises a shower cubicle and wash basin. The room is decorated with tiled flooring and walls.
First Floor
Landing
A large galleried landing gives access to the first-floor accommodation. The airing cupboard housing the central heating boiler is located here, and there is a uPVC window to the front.
Bedroom One 11'2" x 10'11"
The principal bedroom is a generous size. It is fitted with a range of wardrobes offering a useful storage solution. The room is decorated with coving to the ceiling. There is a radiator, and a uPVC window to the front.
Bedroom Two 11'2" x 9'8"
Second double bedroom of good size again. With radiator, and uPVC window to the rear enjoying spectacular views over the garden.
Bedroom Three 10'6" x 9'3"
A third well-proportioned bedroom decorated with coving to the ceiling. There is a radiator and a uPVC window overlooks the front.
Bedroom Four 10'1" x 9'3"
The fourth bedroom is also fitted with built-in wardrobes and has a radiator. The room is decorated with coving to the ceiling, and a uPVC window to the rear overlooks the garden.
Bathroom 8'10" x 5'5"
A smart family bathroom fitted with a matching suite comprises a panelled bath with shower fitting, wash basin, and a low flush w.c. The room is decorated with contrasting designed tiled walls and has a heated towel rail. A uPVC window is situated to the rear.
Gardens and Grounds
Occupying approximately a third of an acre, the grounds of this house are really something quite special. The double entrance circular driveway to the front strikes an imposing first impression, with attractive mature planting giving privacy from the road. The house benefits from an integral garage having power, lighting, and an electric door (27'5" x 8'9"). Side access via both sides of the property leads to the rear. At the back of the house is a breath-taking haven. A rear patio offers plenty of space for garden furniture and is the perfect spot to take in the views. Step down into a gardener's haven, where lawns are interspersed with winding paths meandering down through a wooded garden leading forever onwards to a glade at the very end of this magical setting. All areas are well-stocked with lovingly planted beds and borders full of long-established pretty flowers and vibrant colours. This beautiful space is wonderfully private, enjoying peace and quiet. A special retreat for everyone to truly enjoy, and for young family members, this adventure garden is full of nooks and crannies just waiting to be explored.
Swinton Rise: A prime location...
“This most attractively situated property is perfectly poised on Swinton Rise, a much sought-after address in the heart of Ravenshead village. Set in peaceful grounds but benefitting from a connected village location, this home offers close proximity to a useful range of everyday amenities. Swinton Rise is in short strolling distance to the handy post office, butcher/deli, grocers, and Nisa for convenience. Other services, including hairdressers, chemists, doctors surgery and dentists, are also found in the village. There is also a Sainsbury's Local on the village outskirts and a farm shop offering a taste of the countryside. Further afield, Mansfield and Nottingham offer a more comprehensive range of shopping facilities and services. Road links within the area are easily accessible, including J27 of the M1 motorway. Excellent educational options include primary schooling, which is on your doorstep, and secondary schools, which are easy to reach in the surrounding area. There is a selection of locally renowned village pubs and lovely places to eat or takeaway, a leisure centre and a village hall with social activities. The village is framed by ancient woodland, and open countryside stretches beyond. A beautiful place to call home, Ravenshead provides it all.”
Agents Notes
These details, whilst believed to be accurate are set out as a general outline only for guidance and do not constitute any part of an offer or contract. Intending purchasers should not rely on them as statements of representation of fact, but must satisfy themselves by inspection or otherwise as to their accuracy. No person in this firms employment has the authority to make or give any representation or warranty in respect of the property, or tested the services or any of the equipment or appliances in this property. With this in mind, we would advise all intending purchasers to carry out their own independent survey or reports prior to purchase. All measurements and distances are approximate only and should not be relied upon for the purchase of furnishings or floor coverings. Your home is at risk if you do not keep up repayments on a mortgage or other loan secured on it.
Anti-Money Laundering
Important Information on Anti-Money Laundering Check
We are required by law to conduct Anti-Money Laundering checks on all parties involved in the sale or purchase of a property. We take the responsibility of this seriously in line with HMRC guidance in ensuring the accuracy and continuous monitoring of these checks. Our partner, Move Butler, will carry out the initial checks on our behalf. They will contact you and where possible, a biometric check will be sent to you electronically only once your offer has been accepted.
As an applicant, you will be charged a non-refundable fee of £30 (inclusive of VAT) per buyer for these checks. The fee covers data collection, manual checking, and monitoring. You will need to pay this amount directly to Move Butler and complete all Anti-Money Laundering checks before your offer can be formally accepted and the sale instructed.
You will also be required to provide evidence of how you intend to finance your purchase prior to formal acceptance of any offer.
- COUNCIL TAXA payment made to your local authority in order to pay for local services like schools, libraries, and refuse collection. The amount you pay depends on the value of the property.Read more about council Tax in our glossary page.
- Band: E
- PARKINGDetails of how and where vehicles can be parked, and any associated costs.Read more about parking in our glossary page.
- Garage,Driveway
- GARDENA property has access to an outdoor space, which could be private or shared.
- Yes
- ACCESSIBILITYHow a property has been adapted to meet the needs of vulnerable or disabled individuals.Read more about accessibility in our glossary page.
- Ask agent
Swinton Rise, Ravenshead
Add an important place to see how long it'd take to get there from our property listings.
__mins driving to your place
Get an instant, personalised result:
- Show sellers you’re serious
- Secure viewings faster with agents
- No impact on your credit score
Your mortgage
Notes
Staying secure when looking for property
Ensure you're up to date with our latest advice on how to avoid fraud or scams when looking for property online.
Visit our security centre to find out moreDisclaimer - Property reference S1252155. The information displayed about this property comprises a property advertisement. Rightmove.co.uk makes no warranty as to the accuracy or completeness of the advertisement or any linked or associated information, and Rightmove has no control over the content. This property advertisement does not constitute property particulars. The information is provided and maintained by eXp UK, East Midlands. Please contact the selling agent or developer directly to obtain any information which may be available under the terms of The Energy Performance of Buildings (Certificates and Inspections) (England and Wales) Regulations 2007 or the Home Report if in relation to a residential property in Scotland.
*This is the average speed from the provider with the fastest broadband package available at this postcode. The average speed displayed is based on the download speeds of at least 50% of customers at peak time (8pm to 10pm). Fibre/cable services at the postcode are subject to availability and may differ between properties within a postcode. Speeds can be affected by a range of technical and environmental factors. The speed at the property may be lower than that listed above. You can check the estimated speed and confirm availability to a property prior to purchasing on the broadband provider's website. Providers may increase charges. The information is provided and maintained by Decision Technologies Limited. **This is indicative only and based on a 2-person household with multiple devices and simultaneous usage. Broadband performance is affected by multiple factors including number of occupants and devices, simultaneous usage, router range etc. For more information speak to your broadband provider.
Map data ©OpenStreetMap contributors.




