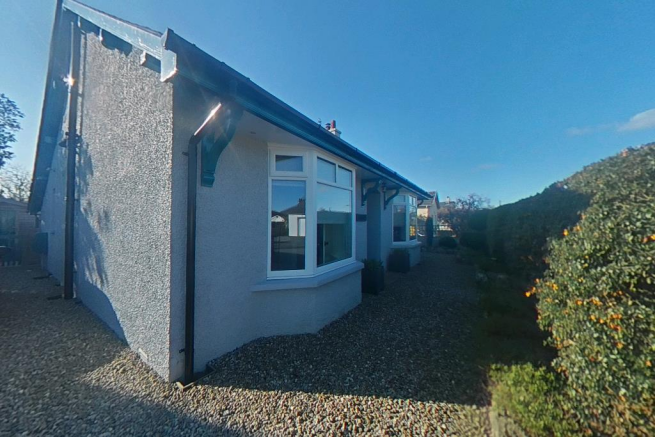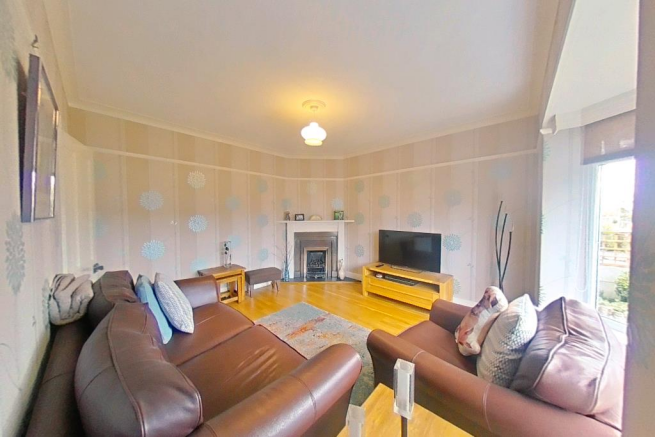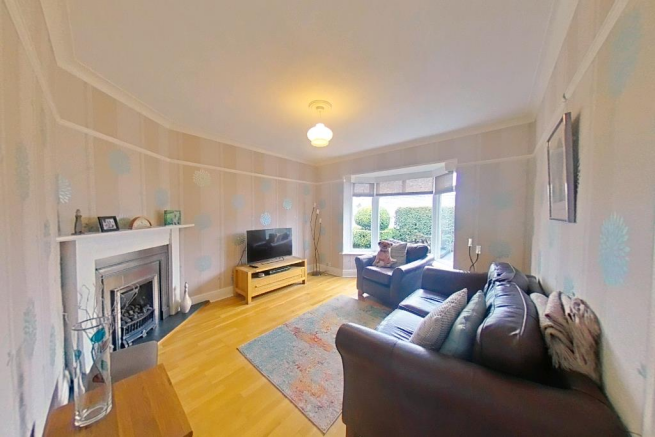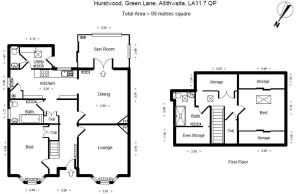Hurstwood, Green Lane, Allithwaite, Grange-Over-Sands, Cumbria, LA11 7QP

Letting details
- Let available date:
- Now
- Deposit:
- £1,300A deposit provides security for a landlord against damage, or unpaid rent by a tenant.Read more about deposit in our glossary page.
- Min. Tenancy:
- Ask agent How long the landlord offers to let the property for.Read more about tenancy length in our glossary page.
- Let type:
- Long term
- Furnish type:
- Unfurnished
- Council Tax:
- Ask agent
- PROPERTY TYPE
Detached Bungalow
- BEDROOMS
2
- BATHROOMS
2
- SIZE
Ask agent
Key features
- Stylish Detached Bungalow
- Family Bathroom & Separate Shower Room
- Sun Room
- Utility With Separate W.C
- Detached Garage
- Two Double Bedrooms
- Two Reception Rooms
- Modern Kitchen
- Lawn Garden & Driveway
- Available Un-Furnished From May 2025
Description
A fantastic opportunity to rent a stylish detached bungalow in the countryside village of Allithwaite, just outside the bustling town of Grange-Over-Sands. Surrounded by countryside in a quiet residential neighbourhood, the bungalow is ideal for those thinking of retiring or small families. Grange-Over-Sands is less than 2 miles away offering popular restaurants, cafe's and shopping outlets or for those who enjoy a sea view there is an extensive promenade with beach walks.
Hurstwood offers high quality accommodation throughout with three reception rooms, modern galley kitchen with additional utility and W.C. There are two double bedrooms a family three piece bathroom on the ground floor and a modern shower room on the first floor. Externally there is a driveway, detached garage and extensive lawn with well maintained borders.
Accommodation
Entrance via solid wood door into
Hallway
A spacious L-shaped hallway with engineered wood flooring, useful storage cupboard under the stairs, telephone point and stairs leading to the first floor landing
Lounge
3.76 x 3.67 (12'4" x 12'0")
A good size reception room where the focal point of this room is a live flame gas fire with surround. The engineer wood flooring continues through from the hallway and there is UPVC double glazed bay window providing ample natural light.
Kitchen
5.05 x 2.09 (16'6" x 6'10")
A modern galley kitchen with wall, drawer and base units. Laminated work surfaces which extend to a stainless steel sink drainer unit. Integrated appliances include dishwasher, four ring gas hob with extractor fan and an electric AEG oven and micro-combi. In addition there space for a freestanding fridge/freezer and a useful pantry cupboard which also houses the gas central heating boiler.
Dining Room
3.97 x 3.66 (13'0" x 12'0")
Located off the kitchen this useful dining area has a free standing log burner with mantle, engineered wood flooring, amble space for a dining table and chairs and French Doors leading through into the sunroom
Sun Room
3.58 x 2.46 (11'8" x 8'0")
Accessed via French Doors from the dining room the Sun Room provides an ideal setting to sit and enjoy a book or could be utilised as a home office. There is slate tiled flooring, electric radiator and double glazed sliding patio doors leading out to the garden.
Utility
3.18 x 1.67 (10'5" x 5'5")
Located to the rear of the property off the kitchen, a useful space for boots and coats with a laminate work service area housing plumbing for automatic washing machine and tumble dryer hook up. There is the additional benefit of a separate W.C with wash basin and a double glazed door providing alternative access to the rear garden.
Bathroom
Located of the hallway a modern three piece suite comprising of a panelled bath with electric shower over, W.C and wash basin.
Ground Floor Bedroom
3.69 x 2.89 (12'1" x 9'5")
A double bedroom at the front of the property with engineered wood flooring, a built-in cupboard with hanging rails and ample space for any desired free standing furniture.
Stairs & Landing
Located off the hallway providing access to the first floor landing with generous eves storage and a velux window providing natural light throughout.
Master Bedroom
3.45 x 3.16 (11'3" x 10'4")
A good size double room with ample eaves storage across two walls, neutral coloured carpet and décor.
Shower Room
A modern three piece suite comprising of a double walk-in shower cubicle with splash back tiling, corner wash basin and W.C with central flush.
Outside
At the front of the property is stoned courtyard with hedgerows providing privacy to the living accommodation. The property has the benefit that the rear garden can be accessed from both sides of property. There is an extensive driveway providing off street parking for multiple vehicles. At the end of the driveway is a gate leading to a detached storage unit/shed with power and light. Continuing around to the rear provides you with flagged patio areas and an extensive lawn with well-maintained borders.
Directions
Drive through Grange-Over-Sands (towards Flookburgh) heading along Park Road then on to Kents Bank Road. Continue for approx. 1 mile on to Allithwaite Road, turning right on to Holme Lane. Head up the hill past the play park and Green Lane is the second road on the left, Hurstwood is located 2nd on the left hand side before you get to Templand Park.
Services
Mains gas, water & electric all connected (Gas Central Heating)
Broadband
Super-fast speed 80 Mbps download and 20 Mbps upload.
Mobile Availability Indoor - Likely EE, O2, Vodafone is limited
Mobile Availability Outdoor - Likely EE, O2 and Vodafone limited.
Council Tax
SLDC - Band D - approx. £2,060 per year
EPC Rating
D
Any Other Information
A holding deposit, no more than 1 week's rent is payable per tenancy. Please ask agent for further details.
Property is Un-Furnished
Brochures
Brochure 1- COUNCIL TAXA payment made to your local authority in order to pay for local services like schools, libraries, and refuse collection. The amount you pay depends on the value of the property.Read more about council Tax in our glossary page.
- Band: D
- PARKINGDetails of how and where vehicles can be parked, and any associated costs.Read more about parking in our glossary page.
- Off street
- GARDENA property has access to an outdoor space, which could be private or shared.
- Private garden
- ACCESSIBILITYHow a property has been adapted to meet the needs of vulnerable or disabled individuals.Read more about accessibility in our glossary page.
- Ask agent
Hurstwood, Green Lane, Allithwaite, Grange-Over-Sands, Cumbria, LA11 7QP
Add an important place to see how long it'd take to get there from our property listings.
__mins driving to your place
Notes
Staying secure when looking for property
Ensure you're up to date with our latest advice on how to avoid fraud or scams when looking for property online.
Visit our security centre to find out moreDisclaimer - Property reference L41789. The information displayed about this property comprises a property advertisement. Rightmove.co.uk makes no warranty as to the accuracy or completeness of the advertisement or any linked or associated information, and Rightmove has no control over the content. This property advertisement does not constitute property particulars. The information is provided and maintained by Matthews Benjamin, Windermere. Please contact the selling agent or developer directly to obtain any information which may be available under the terms of The Energy Performance of Buildings (Certificates and Inspections) (England and Wales) Regulations 2007 or the Home Report if in relation to a residential property in Scotland.
*This is the average speed from the provider with the fastest broadband package available at this postcode. The average speed displayed is based on the download speeds of at least 50% of customers at peak time (8pm to 10pm). Fibre/cable services at the postcode are subject to availability and may differ between properties within a postcode. Speeds can be affected by a range of technical and environmental factors. The speed at the property may be lower than that listed above. You can check the estimated speed and confirm availability to a property prior to purchasing on the broadband provider's website. Providers may increase charges. The information is provided and maintained by Decision Technologies Limited. **This is indicative only and based on a 2-person household with multiple devices and simultaneous usage. Broadband performance is affected by multiple factors including number of occupants and devices, simultaneous usage, router range etc. For more information speak to your broadband provider.
Map data ©OpenStreetMap contributors.




