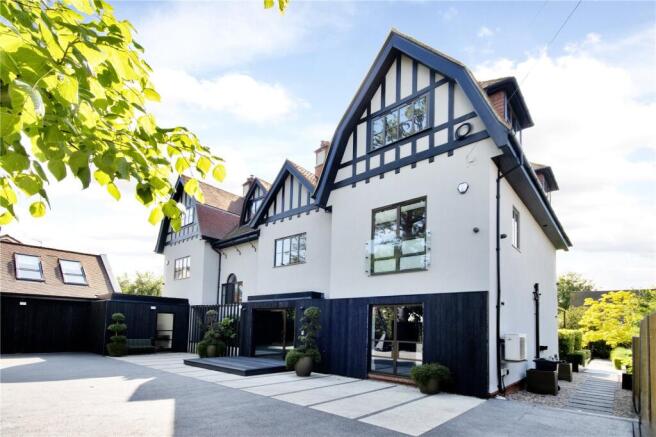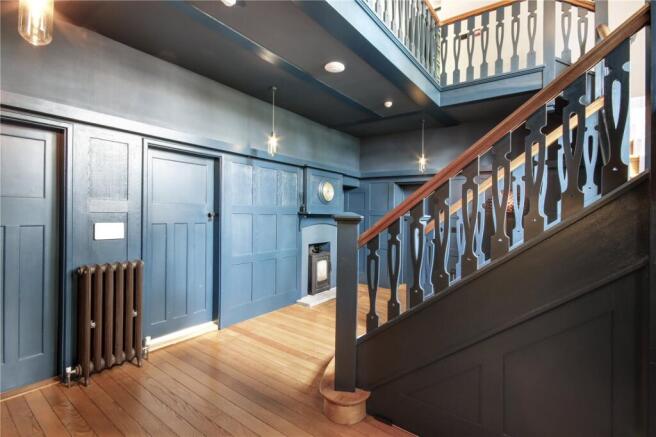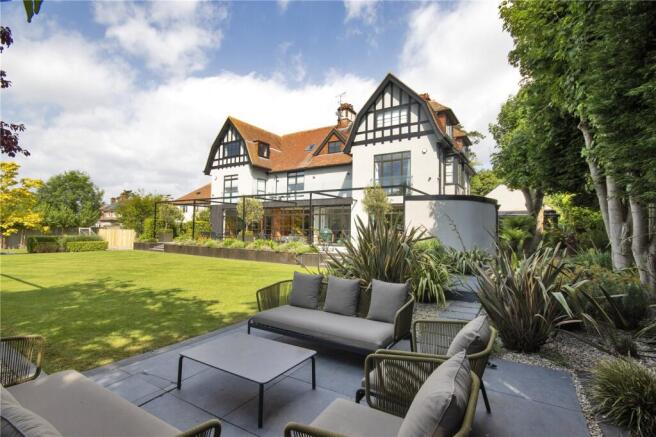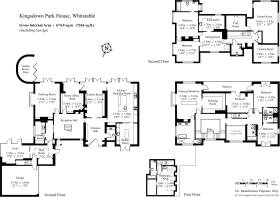Kingsdown Park, Whitstable, Kent, CT5

- PROPERTY TYPE
Detached
- BEDROOMS
7
- BATHROOMS
6
- SIZE
Ask agent
- TENUREDescribes how you own a property. There are different types of tenure - freehold, leasehold, and commonhold.Read more about tenure in our glossary page.
Freehold
Key features
- State of the art fixtures/fittings
- Completely renovated
- Over 7,250sqft of accommodation
- 2 bedroom guest suite
- Gym
- Cinema room
- Separate annex space
- Moments from sea front
Description
DETAILS
Kingsdown Park House is a truly stunning house set in a prime location in the coastal town of Whitstable. It originates from the early 1900s and has undergone a programme of major renovation and refurbishment by the current custodians to provide substantial flexible family accommodation set across three floors. The finishes are to an exceptionally high standard, with fresh and modern decoration offering a contemporary and stylish home; you can simply move straight in.
Outside the garden has been cleverly and thoughtfully landscaped to provide areas of interest for all the family. Terraces in which to take in the all-day summer sun and al fresco dining, an area for the children in which to enjoy a game of football and the sunken trampoline, and a tranquil Japanese inspired Zen garden with ferns and evergreen shrubbery for inducing relaxation. There is even, for those inclined, an area for home grown produce.
FEATURES
- Spacious entrance hall with double height ceiling, contemporary expansive pivoting glass door and an abundance of storage cupboards for shoes and every day paraphernalia, door to cloakroom
- Additional boot room front entrance offering a plethora of cupboards for coats, shoes and school bags, sliding reeded glass doors opening onto a home gym with full height French doors to access the garden
- Inner entrance lobby with original split staircase rising to a galleried landing
- Kitchen designed and bespoke fitted to offer all the modern fixtures and fittings that would be expected in a property of this stature – full height units with fold back doors for hiding away small appliances, Corian work surfaces, breakfast bar for informal dining, double induction hob with Teppanyaki hot plate, four ovens including one steam oven, Sub Zero fridge and freezer, dishwashers and stainless steel sink
- Butler’s pantry accessible directly from the kitchen with an abundance of additional kitchen storage and central island, French doors opening onto the front
- Drawing room with original stone surround fireplace with wood burner, built-in storage and French doors opening onto the garden terrace
- Family snug/playroom with full height built-in secret storage
- Home office/study with contemporary fireplace and wood burning stove, built-in shelving
- Full height glass doors run along the majority of the ground floor rear elevation with rooms separated by pocket doors which can be closed to provide privacy in each room, or left open to offer a more open plan configuration
- Ground floor laundry room with space for multiple appliances, sink and storage units
- First floor balcony which can be accessed directly from the master bedroom and two other bedrooms
- Master bedroom with Juliet balcony, adjacent dressing room fitted with bespoke units and en suite bathroom with walk-in rainhead shower, contemporary egg shaped bath, floating wall hung double vanity sinks
- Three further double bedrooms, two with en suite shower rooms
- Family bathroom with bath and separate shower, basin, wc and mirrored wall cupboards
- Second floor games and cinema rooms, cinema with surround sound and air conditioning
- Guest suite complete with sitting room, fitted kitchenette with appliances, two double bedrooms and bathroom
- Double garage with electric up and over doors, furnished with power and light
- Self contained guest annexe located above the garage and accessible from the boot room entrance; open plan bedroom and kitchenette space, bathroom and dressing room
Kingsdown Park House is located in a prime position for easy access to the sea front and the amenities that Whitstable and neighbouring Tankerton have to offer. The bustling University town of Canterbury is only just over 7 miles away.
Whitstable is located on the north coast of Kent and enjoys many attractions and festivals throughout the year, including the Whitstable Oyster Festival. It is famous for its oyster farming which has been carried out for centuries and brings many visitors to the area in search of good sea food. The long shingle beach is a huge attraction during the summer months especially for the myriad of water sports that it offers.
Schooling is available in the primary and secondary education levels, in both the private and state sectors in Whitstable, Herne Bay, Faversham and Canterbury. Canterbury is also home to the University of Kent which offers a varied selection of courses.
London is reachable in just 50 minutes by car, or to London St. Pancras via the high-speed service from Canterbury West Station in just under the hour.
Brochures
Particulars- COUNCIL TAXA payment made to your local authority in order to pay for local services like schools, libraries, and refuse collection. The amount you pay depends on the value of the property.Read more about council Tax in our glossary page.
- Band: G
- PARKINGDetails of how and where vehicles can be parked, and any associated costs.Read more about parking in our glossary page.
- Yes
- GARDENA property has access to an outdoor space, which could be private or shared.
- Yes
- ACCESSIBILITYHow a property has been adapted to meet the needs of vulnerable or disabled individuals.Read more about accessibility in our glossary page.
- Ask agent
Kingsdown Park, Whitstable, Kent, CT5
Add an important place to see how long it'd take to get there from our property listings.
__mins driving to your place
Get an instant, personalised result:
- Show sellers you’re serious
- Secure viewings faster with agents
- No impact on your credit score
Your mortgage
Notes
Staying secure when looking for property
Ensure you're up to date with our latest advice on how to avoid fraud or scams when looking for property online.
Visit our security centre to find out moreDisclaimer - Property reference SVN240046. The information displayed about this property comprises a property advertisement. Rightmove.co.uk makes no warranty as to the accuracy or completeness of the advertisement or any linked or associated information, and Rightmove has no control over the content. This property advertisement does not constitute property particulars. The information is provided and maintained by Jackson-Stops, Kent And East Sussex. Please contact the selling agent or developer directly to obtain any information which may be available under the terms of The Energy Performance of Buildings (Certificates and Inspections) (England and Wales) Regulations 2007 or the Home Report if in relation to a residential property in Scotland.
*This is the average speed from the provider with the fastest broadband package available at this postcode. The average speed displayed is based on the download speeds of at least 50% of customers at peak time (8pm to 10pm). Fibre/cable services at the postcode are subject to availability and may differ between properties within a postcode. Speeds can be affected by a range of technical and environmental factors. The speed at the property may be lower than that listed above. You can check the estimated speed and confirm availability to a property prior to purchasing on the broadband provider's website. Providers may increase charges. The information is provided and maintained by Decision Technologies Limited. **This is indicative only and based on a 2-person household with multiple devices and simultaneous usage. Broadband performance is affected by multiple factors including number of occupants and devices, simultaneous usage, router range etc. For more information speak to your broadband provider.
Map data ©OpenStreetMap contributors.




