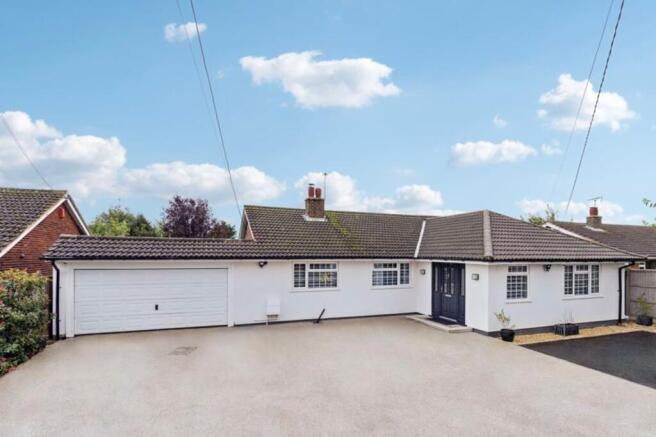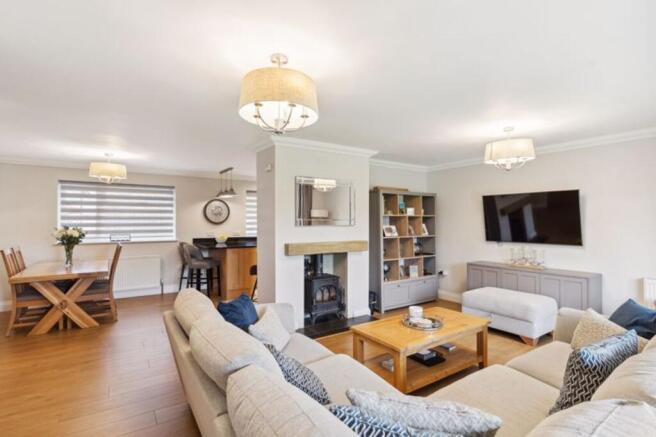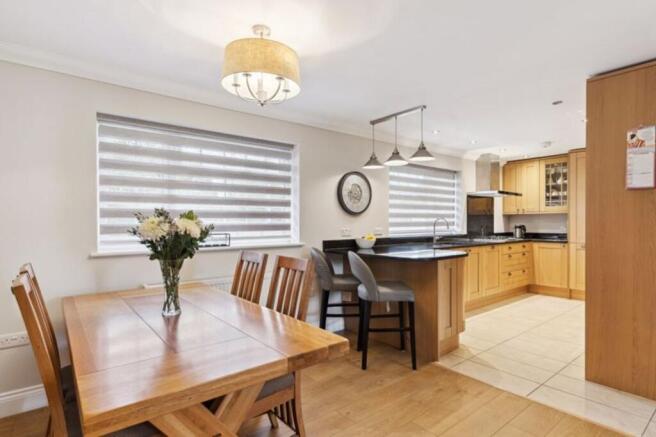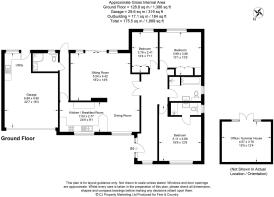
Dovehouse Lane, Kensworth, LU6

- PROPERTY TYPE
Detached Bungalow
- BEDROOMS
3
- BATHROOMS
2
- SIZE
1,889 sq ft
176 sq m
- TENUREDescribes how you own a property. There are different types of tenure - freehold, leasehold, and commonhold.Read more about tenure in our glossary page.
Freehold
Key features
- Extended and Refurbished with No Onward Chain
- Detached Three Double Bedroom Bungalow
- Refitted Open Plan Kitchen/Dining/Living Room
- Master en Suite & Two Further Double Bedrooms
- Refitted Family Bathroom & Separate Shower Room
- Private Rear Garden with Detached Home Office
- Electric Gated Driveway with Ample Parking
- Generous Sized Double Garage with Utility Area
- Walking Distance to Village Amenities
- Excellent Transport Links to London Nearby
Description
A beautifully presented three double bedroom extended detached bungalow with potential to extend further (STP), situated along a sought after road in the Bedfordshire village of Kensworth, offered for sale with no onward chain.
Nestled behind secure electric gates, this beautifully renovated three double bedroom detached bungalow on Dovehouse Lane offers more than 1880 sq. ft. of spacious living space. Extended and modernised by the current owners to an exceptional standard, this welcoming family home centres around a spacious open plan living area, complete with a cosy log burning stove for added warmth. Further features within this detached residence include three generous double bedrooms, with the master bedroom boasting a chic en-suite shower room, a remodelled family bathroom, and an additional separate shower room. Outside, a detached home office or summer house enhances the charm of the lovely south-facing private garden, providing an ideal setting for both work and relaxation. In addition, a double width garage with a convenient utility area spans over 22ft. in length offers offers a fantastic opportunity for further expansion to create additional living space, subject to the necessary planning consents.
The village of Kensworth is located in the beautiful South Bedfordshire countryside, on the eastern edge of the Chiltern Hills. The surrounding area boasts stunning natural scenery, with attractions such as Whipsnade Zoo, Whipsnade Tree Cathedral and Dunstable Downs all located nearby. The nearby town of Harpenden offers local shopping facilities, while more extensive amenities can be found in nearby towns such as St. Albans. Kensworth is also well positioned for access to London, with the M1 Junction 9 approximately 6 miles away. There are also efficient train links to London available from either Berkhamsted and Harpenden or Luton Parkway, which take under 30 minutes, making it a convenient location for commuting into the capital or exploring the wider area.
As you step into this modern detached bungalow, a welcoming entrance hall unfolds, guiding you to the heart of the home as well as three spacious double bedrooms and a beautifully designed family bathroom. Just off the entrance hall, double door opens to reveal an exquisite, light-filled open-plan living/dining/kitchen area with dual aspects. The sitting room is graced with views of the tranquil, private rear garden through sliding patio doors, seamlessly merging indoor and outdoor spaces—ideal for both relaxation and entertaining. A cosy log-burning stove completes the space, infusing warmth and character. Flowing effortlessly from the sitting room, the elegantly appointed kitchen and dining area sit at the front of the residence, creating an inviting space for formal and social gatherings. The kitchen is beautifully fitted with a selection of bespoke built-in units, incorporating a sleek double oven with gas hob, integrated dishwasher, and wine cooler, alongside space for a fridge/freezer. A stylish breakfast bar completes the space, perfect for casual dining or morning coffee in this thoughtfully designed haven. To the end of the kitchen, a door leads to an inner hallway that leads to a separate shower room as well as access out to the rear private garden. At the far end of the kitchen, a door opens to an inner hallway, providing access to a separate fitted shower room and leading to a rear entrance that opens directly onto the peaceful, private garden.
Located at the front of the detached bungalow and accessed from the entrance hall, the master bedroom is a generously sized double room that overlooks the front aspect. This serene retreat is further enhanced by a stylish en suite shower room, featuring sleek floor-to-ceiling tiles, a low-level W.C., a wall-mounted wash hand basin with convenient storage beneath, and a modern walk-in shower cubicle. Bedroom two is thoughtfully situated at the rear of the bungalow, offering delightful views of the private rear garden. This well-proportioned double bedroom benefits from built-in wardrobes, providing ample storage space. Bedroom three, also located at the rear, is a comfortable double room that includes built-in wardrobes for added convenience. Completing the accommodation is an elegant, modern family bathroom, designed with sophistication in mind. This luxurious four-piece suite features floor-to-ceiling tiles, a low-level W.C., a wall-mounted wash hand basin with storage underneath, and a separate shower cubicle. A beautifully tiled bath sets the perfect tone for relaxation and rejuvenation, making this space a true sanctuary.
This stunning detached bungalow is accessed through electric gates with a telecom entry system, leading to an expansive driveway that offers ample off road parking for multiple vehicles and provides direct access to a generous double garage and the main entrance. The spacious double width garage extends over 22ft. and is equipped with power, lighting, and an electric rolling door for added convenience. At the rear of the garage, a practical utility area features additional storage and space for white goods, with direct access to the private rear garden. From the open plan living space, sliding patio doors seamlessly connect to a delightful patio area, perfect for al fresco dining and entertaining with friends and family while enjoying picturesque views of the south facing garden. The patio descends to a lush lawn bordered by mature hedges and fencing, ensuring a high degree of privacy and tranquility. Nestled at the rear of the garden, a spacious detached home office or summer house is equipped with power and lighting, creating an ideal space for working from home or unwinding in a serene environment. This versatile area is perfect for relaxation and entertaining, allowing you to fully immerse yourself in the peaceful surroundings.
- COUNCIL TAXA payment made to your local authority in order to pay for local services like schools, libraries, and refuse collection. The amount you pay depends on the value of the property.Read more about council Tax in our glossary page.
- Band: F
- PARKINGDetails of how and where vehicles can be parked, and any associated costs.Read more about parking in our glossary page.
- Yes
- GARDENA property has access to an outdoor space, which could be private or shared.
- Private garden
- ACCESSIBILITYHow a property has been adapted to meet the needs of vulnerable or disabled individuals.Read more about accessibility in our glossary page.
- Ask agent
Energy performance certificate - ask agent
Dovehouse Lane, Kensworth, LU6
Add an important place to see how long it'd take to get there from our property listings.
__mins driving to your place
Get an instant, personalised result:
- Show sellers you’re serious
- Secure viewings faster with agents
- No impact on your credit score
Your mortgage
Notes
Staying secure when looking for property
Ensure you're up to date with our latest advice on how to avoid fraud or scams when looking for property online.
Visit our security centre to find out moreDisclaimer - Property reference 6ef1007a-6dac-460c-af62-650ac31d60a6. The information displayed about this property comprises a property advertisement. Rightmove.co.uk makes no warranty as to the accuracy or completeness of the advertisement or any linked or associated information, and Rightmove has no control over the content. This property advertisement does not constitute property particulars. The information is provided and maintained by Town & Country, Redbourn. Please contact the selling agent or developer directly to obtain any information which may be available under the terms of The Energy Performance of Buildings (Certificates and Inspections) (England and Wales) Regulations 2007 or the Home Report if in relation to a residential property in Scotland.
*This is the average speed from the provider with the fastest broadband package available at this postcode. The average speed displayed is based on the download speeds of at least 50% of customers at peak time (8pm to 10pm). Fibre/cable services at the postcode are subject to availability and may differ between properties within a postcode. Speeds can be affected by a range of technical and environmental factors. The speed at the property may be lower than that listed above. You can check the estimated speed and confirm availability to a property prior to purchasing on the broadband provider's website. Providers may increase charges. The information is provided and maintained by Decision Technologies Limited. **This is indicative only and based on a 2-person household with multiple devices and simultaneous usage. Broadband performance is affected by multiple factors including number of occupants and devices, simultaneous usage, router range etc. For more information speak to your broadband provider.
Map data ©OpenStreetMap contributors.





