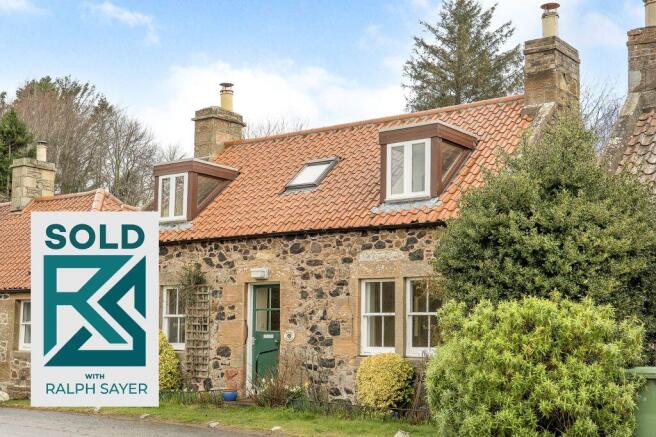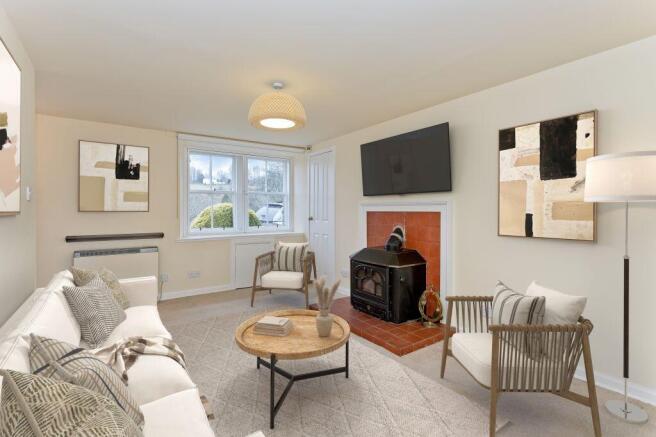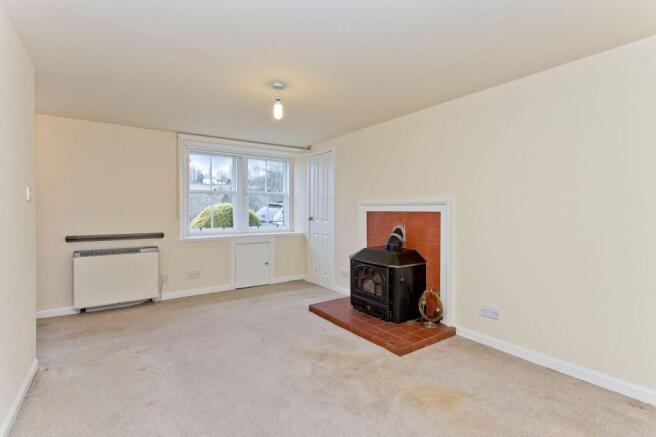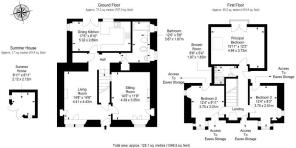
Plough Cottage, Oldhamstocks near Dunbar, East Lothian, TD13 5XN

- PROPERTY TYPE
Cottage
- BEDROOMS
3
- BATHROOMS
2
- SIZE
1,345 sq ft
125 sq m
- TENUREDescribes how you own a property. There are different types of tenure - freehold, leasehold, and commonhold.Read more about tenure in our glossary page.
Freehold
Key features
- A traditional stone-built detached cottage situated in the Oldhamstocks conservation area
- Light and spacious living room with a multi-fuel stove
- Versatile sitting room with a lovely open fireplace
- Stylish and spacious Shaker-inspired dining kitchen
- Bright landing with eaves storage and attic access
- Principal bedroom with French doors to Juliet balcony
- Two further double bedrooms with eaves storage
- Ground-floor bathroom with a four-piece suite and first-floor shower room with a three-piece suite
Description
Situated in the Oldhamstocks conservation area, Plough Cottage is a south-facing three-bedroom detached home that has a peaceful rural setting amongst East Lothian’s stunning open countryside near the Scottish Borders. Oldhamstocks is renowned for its spectacular surroundings and beautiful walking trails, making it an idyllic location for outdoor adventures and those seeking a slower pace of life. It is also within easy reach of the coast, with lots of nearby beaches.
The home itself enjoys traditional architecture with modern interiors. It is impeccably presented in move-in condition, with light neutral tones and high-quality finishes enhancing every room. From the warm and welcoming accommodation to the thoughtfully designed layout and sprawling private garden, this rarely available house is perfectly suited to families, professionals, and anyone looking for a tranquil retreat.
360* Virtual Video Tour Available -
Property Summary:
• A traditional stone-built detached cottage
• Situated in the Oldhamstocks conservation area
• Offers an idyllic rural lifestyle with country views
• Presented in move-in condition with neutral interiors
• Light and spacious living room with a multi-fuel stove
• Versatile sitting room with a lovely open fireplace
• Stylish and spacious Shaker-inspired dining kitchen
• Bright landing with eaves storage and attic access
• Principal bedroom with French doors to Juliet balcony
• Two further double bedrooms with eaves storage
• Ground-floor bathroom with a four-piece suite
• First-floor shower room with a three-piece suite
• Electric heating, secondary and double glazing
• Fully-enclosed rear garden with a massive lawn
• Unrestricted on-street parking by the property
Nestled behind a neat lawn, the home’s front door opens directly into the living room, which is spaciously proportioned to provide a relaxed setting for daily use.
It is flooded in natural light from south-facing windows and it is framed by a traditional multi-fuel stove, forming a focal point for the arrangement of furniture. It has built-in storage and is enhanced by a neutral backdrop and soft carpet. Also south-facing, the sitting room provides a second reception area that has the flexibility to meet your needs. It mirrors the style of the living area and includes a handsome open fireplace for a warm and welcoming ambience – perfect for unwinding by the fire after a day out exploring the surroundings.
The dining kitchen serves as the vibrant heart of this home, combining style, functionality, and an inviting atmosphere. It has an on-trend Shaker-inspired design, incorporating white base and wall cabinets, complemented by wood-toned worktops that echo the varnished wooden floorboards. A generous footprint ensures plenty of room for a table and chairs, whilst natural light streams through dual-aspect windows elevating the space even further. French doors also extend out into the rear garden for hosting summer dinner parties. Undercabinet lighting adds the finishing touch, along with seamlessly integrated appliances (electric hob, extractor hood, double oven, fridge/freezer). An undercounter washing machine is included in the sale as well.
For convenience, the cottage has a ground-floor bathroom and a first-floor shower room,
both of which are bright and neutrally decorated. The bathroom has a spacious footprint
and a quality four-piece suite, comprised of a toilet, a pedestal washbasin, a bidet, and a
bathtub. The shower room, on the other hand, has a modern three-piece suite.
The property has electric heating and secondary-glazed windows, with some double
glazing on the first floor.
To the rear of Plough Cottage is a fully-enclosed garden, which is perfect for all family members. A patio area by the dining kitchen invites al fresco dining during the warmer months, whilst a massive stretch of lawn provides ample space for recreation, framed by mature plants and trees to enhance the natural beauty. It offers outstanding privacy and catches lots of daily sun. Completing this outdoor haven is a charming summerhouse. Parking is on street and unrestricted in this peaceful and picturesque village.
Extras: all fitted floor coverings, light fittings, integrated kitchen appliances, and a washing machine to be included in the sale.
Please note: Some of the rooms have been virtually staged from actual photographs of the rooms.
Brochures
Brochure- COUNCIL TAXA payment made to your local authority in order to pay for local services like schools, libraries, and refuse collection. The amount you pay depends on the value of the property.Read more about council Tax in our glossary page.
- Band: E
- PARKINGDetails of how and where vehicles can be parked, and any associated costs.Read more about parking in our glossary page.
- On street
- GARDENA property has access to an outdoor space, which could be private or shared.
- Patio,Private garden,Enclosed garden
- ACCESSIBILITYHow a property has been adapted to meet the needs of vulnerable or disabled individuals.Read more about accessibility in our glossary page.
- Ask agent
Energy performance certificate - ask agent
Plough Cottage, Oldhamstocks near Dunbar, East Lothian, TD13 5XN
Add an important place to see how long it'd take to get there from our property listings.
__mins driving to your place
Get an instant, personalised result:
- Show sellers you’re serious
- Secure viewings faster with agents
- No impact on your credit score



Your mortgage
Notes
Staying secure when looking for property
Ensure you're up to date with our latest advice on how to avoid fraud or scams when looking for property online.
Visit our security centre to find out moreDisclaimer - Property reference 237410. The information displayed about this property comprises a property advertisement. Rightmove.co.uk makes no warranty as to the accuracy or completeness of the advertisement or any linked or associated information, and Rightmove has no control over the content. This property advertisement does not constitute property particulars. The information is provided and maintained by Ralph Sayer, Edinburgh. Please contact the selling agent or developer directly to obtain any information which may be available under the terms of The Energy Performance of Buildings (Certificates and Inspections) (England and Wales) Regulations 2007 or the Home Report if in relation to a residential property in Scotland.
*This is the average speed from the provider with the fastest broadband package available at this postcode. The average speed displayed is based on the download speeds of at least 50% of customers at peak time (8pm to 10pm). Fibre/cable services at the postcode are subject to availability and may differ between properties within a postcode. Speeds can be affected by a range of technical and environmental factors. The speed at the property may be lower than that listed above. You can check the estimated speed and confirm availability to a property prior to purchasing on the broadband provider's website. Providers may increase charges. The information is provided and maintained by Decision Technologies Limited. **This is indicative only and based on a 2-person household with multiple devices and simultaneous usage. Broadband performance is affected by multiple factors including number of occupants and devices, simultaneous usage, router range etc. For more information speak to your broadband provider.
Map data ©OpenStreetMap contributors.





