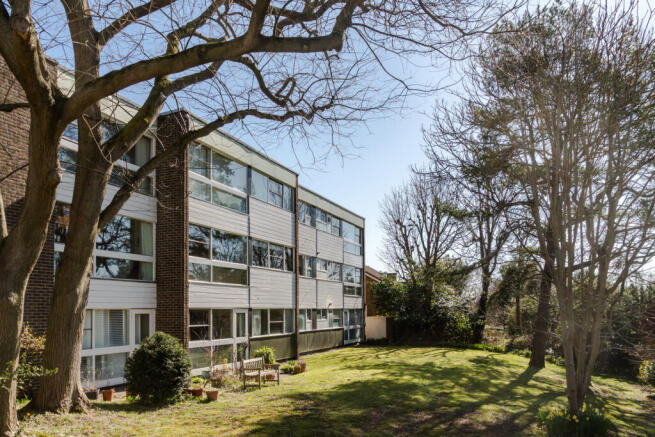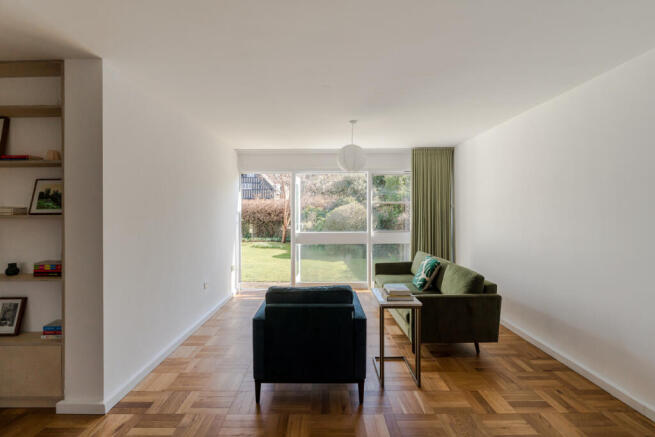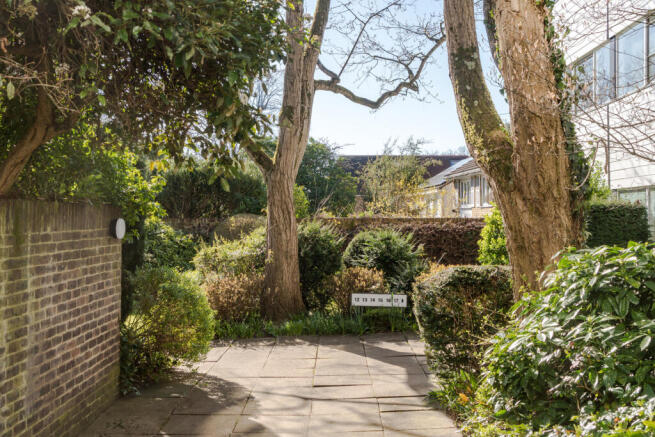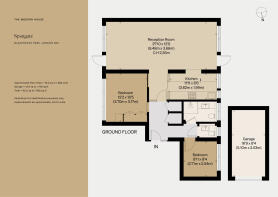
Spangate, London SE3

- PROPERTY TYPE
Flat
- BEDROOMS
2
- BATHROOMS
1
- SIZE
852 sq ft
79 sq m
Description
The Architect
Founded by visionary developer Geoff Townsend and consultant architect Eric Lyons in the late 1950s, Span has been heralded as one of Britain's most important 20th-century developers. Many of their buildings have been listed in recognition of their importance to modernist architecture. Responsible for building 30 housing estates over the course of five decades, their tenets for design – light, landscaping and open-plan living – remain utterly relevant and demonstrate their forward-thinking approach. For more information, see the History section below.
The Tour
The estate's communal grounds make for a particularly verdant approach to this laterally arranged ground-floor apartment; true to Eric Lyons' nature-centric design ethos, garden views are captured from most angles. Carefully restored original hardware can be found inside and out and includes door handles, hinges and typical Span letterbox and milk units.
On entry, a hallway opens up to an impressive living area grounded with a basketweave-laid parquet floor from Havwoods; this continues across the plan and has underfloor heating beneath. Orientated on an east-west axis, and with dual-aspect windows, the reception space is particularly bright. It has access to communal gardens from either end, and custom-made voile curtains offer privacy while allowing light in.
A bespoke ply kitchen lies beyond and has been discreetly lengthened to make the most of its liberal proportions. Its design has been meticulously considered, with each area carefully configured to provide plenty of storage. Light from a west-facing window bounces off the crisp FENIX cabinetry and a single piece of Italian terrazzo from Diespeker adds colour along one wall. A Quooker tap, integrated Neff oven and induction hob are fitted alongside a dishwasher and fridge/freezer; each is brand new. There is reeded glazing on one wall, and a convivial opening to the living area along another.
The principal bedroom has extensive views over the estate's gardens. It also has plenty of clever bespoke joinery; a neat built-in bench by the window doubles as a laundry basket with extra storage beneath. Subtly reconfigured for harmonious contemporary living, an original door has been repurposed as a sliding pocket door. The apartment's second double bedroom has views to the west, overlooking the manicured lawn beyond.
Mint-green and while tiles line the bathroom, which has a distinctly modernist feel. Cross taps from ABI sit atop a Diespeker green terrazzo-topped vanity unit, while cork flooring runs underfoot. A separate WC is painted in Farrow and Ball’s 'Setting Plaster' and has a Villeroy & Boch basin with terrazzo accents above.
The hallway has a neat utility cupboard with space for stacked white goods, along with a heated towel rail as well as a separate cloakroom cupboard. There is access to a shared storeroom adjacent to the apartment, useful for storing prams or bikes.
Outdoor Space
In accordance with Lyon's pioneering vision, the gardens are well-maintained for all residents to enjoy. Mature trees and bushes including lime, European ash, chestnut, yew, and silver birch lie in the grounds, along with a bronze sculpture by Frederick Edward McWilliam.
This sale includes a private en-bloc garage as well as an additional private parking space.
The Area
Spangate is just a few minutes’ walk from the vibrant Blackheath village, which has an array of boutique shops, a farmers' market, delightful restaurants as well as its open heath. Royal Greenwich Park is also close, as is the historic centre of Greenwich - home to landmarks including the Royal Naval Hospital, the Royal Observatory, the National Maritime Museum, and the iconic Cutty Sark.
The apartment is close to Brooklands Primary, John Ball Primary and Thomas Tallis Senior Schools along with several esteemed independent schools including Blackheath Preparatory School, The Pointer School, Heath House Preparatory School and Blackheath High Junior.
The apartment is approximately four minutes’ walk from Blackheath mainline railway station, which is one stop from the DLR for easy access to both the Docklands and City. Trains from Blackheath to London Bridge take approximately 10 minutes, and approximately 25 minutes to Victoria.
Tenure: Share of Freehold / Lease: Approx. 96 years/ Service Charge: Approx. £3,840 per annum / Council Tax Band: E
- COUNCIL TAXA payment made to your local authority in order to pay for local services like schools, libraries, and refuse collection. The amount you pay depends on the value of the property.Read more about council Tax in our glossary page.
- Band: E
- PARKINGDetails of how and where vehicles can be parked, and any associated costs.Read more about parking in our glossary page.
- Garage
- GARDENA property has access to an outdoor space, which could be private or shared.
- Communal garden
- ACCESSIBILITYHow a property has been adapted to meet the needs of vulnerable or disabled individuals.Read more about accessibility in our glossary page.
- Ask agent
Spangate, London SE3
Add an important place to see how long it'd take to get there from our property listings.
__mins driving to your place



Your mortgage
Notes
Staying secure when looking for property
Ensure you're up to date with our latest advice on how to avoid fraud or scams when looking for property online.
Visit our security centre to find out moreDisclaimer - Property reference TMH81832. The information displayed about this property comprises a property advertisement. Rightmove.co.uk makes no warranty as to the accuracy or completeness of the advertisement or any linked or associated information, and Rightmove has no control over the content. This property advertisement does not constitute property particulars. The information is provided and maintained by The Modern House, London. Please contact the selling agent or developer directly to obtain any information which may be available under the terms of The Energy Performance of Buildings (Certificates and Inspections) (England and Wales) Regulations 2007 or the Home Report if in relation to a residential property in Scotland.
*This is the average speed from the provider with the fastest broadband package available at this postcode. The average speed displayed is based on the download speeds of at least 50% of customers at peak time (8pm to 10pm). Fibre/cable services at the postcode are subject to availability and may differ between properties within a postcode. Speeds can be affected by a range of technical and environmental factors. The speed at the property may be lower than that listed above. You can check the estimated speed and confirm availability to a property prior to purchasing on the broadband provider's website. Providers may increase charges. The information is provided and maintained by Decision Technologies Limited. **This is indicative only and based on a 2-person household with multiple devices and simultaneous usage. Broadband performance is affected by multiple factors including number of occupants and devices, simultaneous usage, router range etc. For more information speak to your broadband provider.
Map data ©OpenStreetMap contributors.





