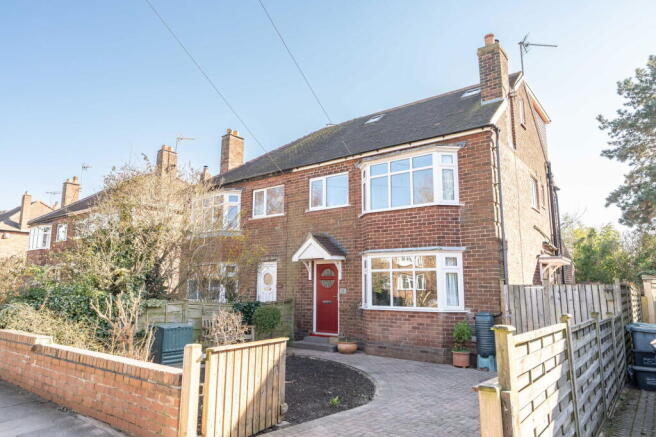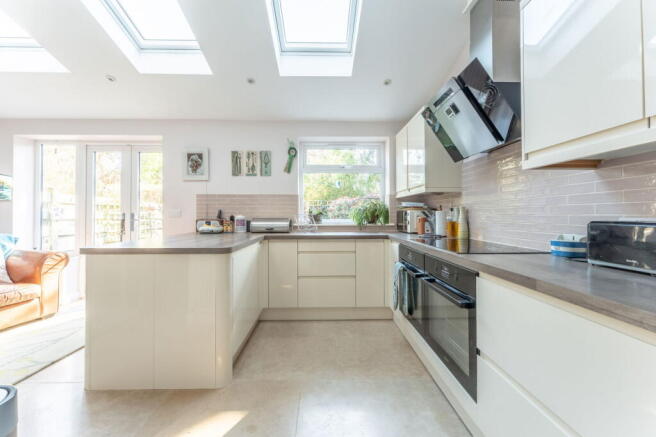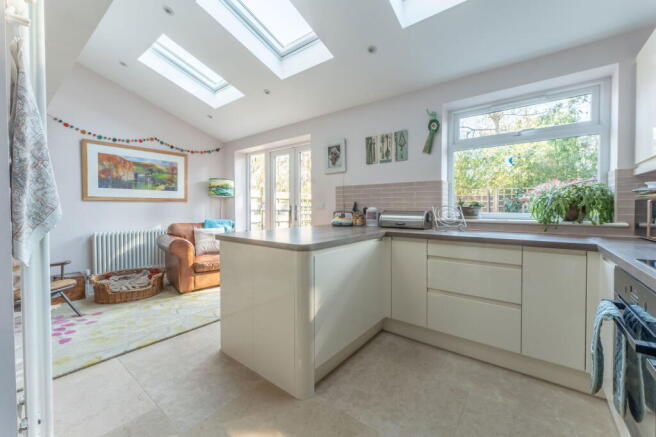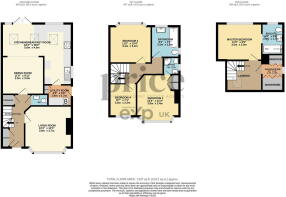Broadway West, York, YO10 4JN

- PROPERTY TYPE
Semi-Detached
- BEDROOMS
4
- BATHROOMS
3
- SIZE
1,337 sq ft
124 sq m
- TENUREDescribes how you own a property. There are different types of tenure - freehold, leasehold, and commonhold.Read more about tenure in our glossary page.
Freehold
Key features
- Extended 4 Bedroom Semi Detached Home
- Bright Open Plan Kitchen/Diner
- Master Bedroom with En-Suite and Dressing Room on Top Floor
- Guest Double Bedroom With En-Suite
- Two En-Suites, Family Bathroom & Downstairs W/C
- Traditional Bay Windows
- Low Maintenance Private Rear Garden
- Gated Driveway Parking
- Sought After Fulford Location
- Utility Room & Plenty of Storage Throughout
Description
Located highly sought-after Fulford location, this beautifully extended home is perfect for families looking for generous living space, modern comforts, and a convenient setting. With an impressive open-plan kitchen and dining area, private south facing garden, and well-designed bedrooms, this property offers both style and practicality. Thoughtfully arranged over three floors, it provides a fantastic balance of social and private spaces, making it ideal for growing families or those who enjoy entertaining.
Stepping inside, you are immediately welcomed by an inviting hallway leading to the heart of the home — a spacious open-plan kitchen and dining area. Designed for both everyday living and entertaining, the kitchen is fitted with sleek cabinetry, modern appliances such as two single Zanussi ovens with induction hob, integrated dishwasher, space for an American style fridge freezer, and ample worktop space, including peninsula island with cupboards, limestone flooring and double French patio doors opening onto the private rear garden. The living room, featuring a traditional bay window and open fire, offers a cosy retreat, perfect for relaxing evenings. A practical utility room accessed from the kitchen, includes space for washing machine and a dryer, and further storage with separate access to the outside, and a downstairs W/C add to the home’s functionality.
Upstairs, the first floor hosts three well-proportioned bedrooms, including a guest double with an en-suite shower room, ideal for visiting family or older children. A spacious family bathroom including bath with a handheld shower fixture, toilet and sink with storage unit and ceramic tile flooring serves the additional bedrooms. The top floor is dedicated to the luxurious master suite, complete with a spacious and beautifully designed en-suite shower room and a dressing room, providing a private haven away from the main living spaces. This 'dressing room' space could be used as a further small bedroom or home office if desired, and a landing area which could also be used as a quiet retreat for reading a book. From the top floor landing, there is boarded eaves storage spanning the width of the house, complete with strip lighting. This thoughtfully designed loft extension features a full gable end, enhancing head height and making it a fantastic addition to the home.
Outside, the south-facing rear garden is designed for low maintenance, providing a tranquil outdoor retreat with a mix of lawn and patio areas, including a private spot for a hot tub. Additional features include an outdoor hot and cold tap with a sink and doggy shower, wooden garden shed with electrics, a secure side gate with a combination lock for added security, and a gated driveway offering safe off-road parking.
Situated in Fulford, this home benefits from excellent local amenities, and convenient transport links into York city centre and beyond. Families will appreciate the proximity to highly-rated schools, such as Fulford Secondary School, while commuters will enjoy easy access to major road networks. With independent shops, cosy cafés, and riverside walks nearby, this property perfectly combines modern living with a vibrant community feel.
MONEY LAUNDERING REGULATIONS; By law, we are required to conduct anti money laundering checks on all intending sellers and purchasers and take this responsibility very seriously. In line with HMRC guidance, our partner, MoveButler, will carry on these checks in a safe and secure way on our behalf. Once an offer has been accepted (stc) MoveButler will send a secure link for the biometric checks to be completed electronically. There is a non-refundable charge of £30 (inclusive of VAT) per person for these checks. The Anti Money Laundering checks must be completed before the memorandum of sale can be sent to solicitors confirming the sale.
Disclaimer: These details, whilst believed to be accurate are set out as a general outline only for guidance and do not constitute any part of an offer or contract. Intending purchasers should not rely on them as statements of representation of fact, but must satisfy themselves by inspection or otherwise as to their accuracy. No person in this firms employment has the authority to make or give any representation or warranty in respect of the property, or tested the services or any of the equipment or appliances in this property. With this in mind, we would advise all intending purchasers to carry out their own independent survey or reports prior to purchase. All measurements and distances are approximate only and should not be relied upon for the purchase of furnishings or floor coverings. Your home is at risk if you do not keep up repayments on a mortgage or other loan secured on it.
Brochures
Brochure 1- COUNCIL TAXA payment made to your local authority in order to pay for local services like schools, libraries, and refuse collection. The amount you pay depends on the value of the property.Read more about council Tax in our glossary page.
- Band: C
- PARKINGDetails of how and where vehicles can be parked, and any associated costs.Read more about parking in our glossary page.
- Driveway
- GARDENA property has access to an outdoor space, which could be private or shared.
- Private garden
- ACCESSIBILITYHow a property has been adapted to meet the needs of vulnerable or disabled individuals.Read more about accessibility in our glossary page.
- Ask agent
Broadway West, York, YO10 4JN
Add an important place to see how long it'd take to get there from our property listings.
__mins driving to your place
Your mortgage
Notes
Staying secure when looking for property
Ensure you're up to date with our latest advice on how to avoid fraud or scams when looking for property online.
Visit our security centre to find out moreDisclaimer - Property reference S1252428. The information displayed about this property comprises a property advertisement. Rightmove.co.uk makes no warranty as to the accuracy or completeness of the advertisement or any linked or associated information, and Rightmove has no control over the content. This property advertisement does not constitute property particulars. The information is provided and maintained by Price Independent Estate Agents, Powered by eXp, York. Please contact the selling agent or developer directly to obtain any information which may be available under the terms of The Energy Performance of Buildings (Certificates and Inspections) (England and Wales) Regulations 2007 or the Home Report if in relation to a residential property in Scotland.
*This is the average speed from the provider with the fastest broadband package available at this postcode. The average speed displayed is based on the download speeds of at least 50% of customers at peak time (8pm to 10pm). Fibre/cable services at the postcode are subject to availability and may differ between properties within a postcode. Speeds can be affected by a range of technical and environmental factors. The speed at the property may be lower than that listed above. You can check the estimated speed and confirm availability to a property prior to purchasing on the broadband provider's website. Providers may increase charges. The information is provided and maintained by Decision Technologies Limited. **This is indicative only and based on a 2-person household with multiple devices and simultaneous usage. Broadband performance is affected by multiple factors including number of occupants and devices, simultaneous usage, router range etc. For more information speak to your broadband provider.
Map data ©OpenStreetMap contributors.




