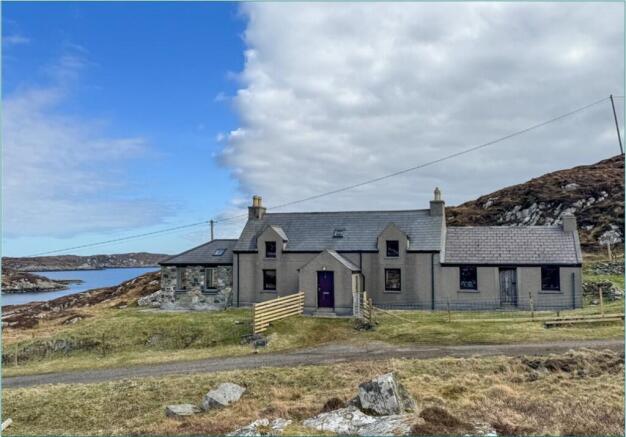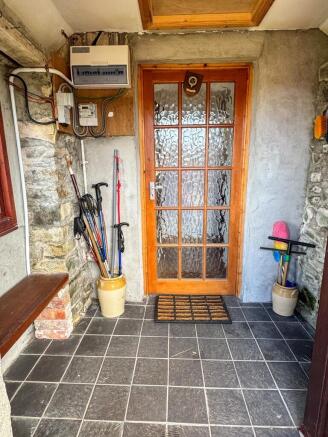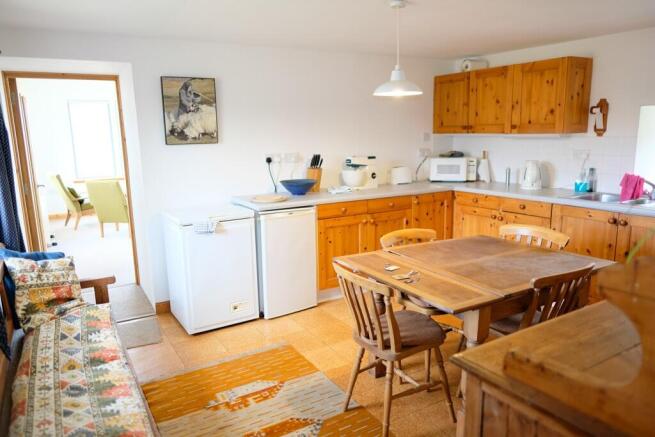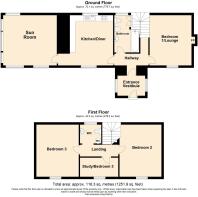2 Borsham, Isle Of Harris, HS3 3JF

- PROPERTY TYPE
Detached
- BEDROOMS
3
- BATHROOMS
2
- SIZE
Ask agent
- TENUREDescribes how you own a property. There are different types of tenure - freehold, leasehold, and commonhold.Read more about tenure in our glossary page.
Ask agent
Key features
- Outbuilding
- Sea Views
- Sun Room
- Panel Heaters
- Lawn
- 2 Storey
- Stove
- Rural
- Scenic
Description
The spacious sized property offers an excellent amount of accommodation over two levels extending to entrance vestibule, hallway, bedroom one/lounge, kitchen diner, sun room, bathroom, two further double bedrooms, study and wc.
The property is heated by panels heaters scattered throughout the house, the multi fuel burning stove in the lounge offers additional heating. All windows are double glazed.
Generous garden grounds are located to the front, side and rear and are laid to grass with post and wire fencing defining the boundary. The property offers views of the Harris Hill in all directions and Loch Finsbay to the rear.
There are three outbuildings with the property, one is an attached store which offers ample storage space. There is boathouse in the back garden and single car garage to the side.
Borsham is accessed from Finsbay which is located on the east side of the Isle of Harris approximately 13 miles from Tarbert and 48 miles from Stornoway. Leverburgh which is located approximately 6 miles away offers a number of local amenities including a mini market, golf course, school, Churches, community centre and the opportunity to visit many sandy beaches and enjoy outdoor pursuits. The area is abundant with wildlife including otters and eagles, there are also seal sightings in the bay.
The property has been used by the current owners as a holiday home and would be happy to sell the property furnished.
The selling agents would strongly recommend prompt inspection to fully this property which is located a peaceful and picturesque location. The property is initially entered via timber door into entrance vestibule.
ENTRANCE VESTIBULE: 2.25m x 1.71m
Dual aspect windows. Ceramic tiled flooring. Access to hallway via wooden door with glazed panels.
HALLWAY: 4.28m x 2.21m x 1.00m
L shaped hallway with wooden stair to upper landing. Tiled flooring. Access to lounge/bedroom three, kitchen and bathroom.
KITCHEN: 4.34m x 3.72m
Fitted dining kitchen with range of wall and floor standing units. Stainless steel double sink with side drainer. Tiled floor. Dual aspect windows to front and rear. Room for white goods. Access to sun room.
SUN ROOM: 4.56m x 4.27m
Large bright room with multi aspect windows to front, side and rear. Fitted carpet. Currently a sitting room but offers multiple options for use.
BEDROOM THREE/LOUNGE: 4.26m x 3.56m
Currently used as a double bedroom. Fitted carpet. Multi fuel stove set recessed into stone wall with wooden mantel and surround.
BATHROOM: 3.18m x 2.04m
Suite comprising wc, wash hand basin and bath with electric shower over. Tiled flooring. Opaque glazed window to rear. Under stair storage cupboard. Electric panel heater. Electric shaving point.
LANDING: 3.25m x 0.81m
Accessed via wooden staircase with fitted carpet. Velux window to rear. Fitted carpet. Access to two bedrooms, study and wc.
WC: 1.70m x 1.51m
Wc and wash hand basin. Water cylinder.
BEDROOM TWO: 4.41m x 3.56m
Double bedroom with window to front. Fitted carpet. Coombed ceiling.
BEDROOM THREE: 4.42m x 3.60m
Double bedroom with window to front. Fitted carpet. Coombed ceiling.
STUDY: 3.25m x 1.62m
Velux window to front. Fitted carpted shelving.
GENERAL INFORMATION
COUNCIL TAX BAND: B
EPC RATING: F
POST CODE: HS3 3JF
PROPERTY REF NO: HEA0076H
SCHOOLS: LEVERBURGH PRIMARY & SIR E SCOTT SECONDARY
There is a Home Report available for this property. For further details on how to obtain a copy of this report please contact a member of our Property Team on .
Viewing of this property is strictly via appointment through our office.
TRAVEL DIRECTIONS
Take the A859 Stornoway to Tarbert road then continue on the A859 Tarbert to Leverburgh Road. After approximately five miles take a left hand turning signposted for Rodel, continue as per sign posted for approximately 8 miles until arriving in Finsbay. Follow the road through the village passing the Mission House Studio on the left and on for a 0.4 miles until you reach the sign on the left for Borsham. Turn left and follow the road for approx 0.7mile passing 5 houses before reaching 2 Borsham at the top of the hill on the left hand side.
- COUNCIL TAXA payment made to your local authority in order to pay for local services like schools, libraries, and refuse collection. The amount you pay depends on the value of the property.Read more about council Tax in our glossary page.
- Ask agent
- PARKINGDetails of how and where vehicles can be parked, and any associated costs.Read more about parking in our glossary page.
- Yes
- GARDENA property has access to an outdoor space, which could be private or shared.
- Yes
- ACCESSIBILITYHow a property has been adapted to meet the needs of vulnerable or disabled individuals.Read more about accessibility in our glossary page.
- Ask agent
Energy performance certificate - ask agent
2 Borsham, Isle Of Harris, HS3 3JF
Add an important place to see how long it'd take to get there from our property listings.
__mins driving to your place
Get an instant, personalised result:
- Show sellers you’re serious
- Secure viewings faster with agents
- No impact on your credit score
Your mortgage
Notes
Staying secure when looking for property
Ensure you're up to date with our latest advice on how to avoid fraud or scams when looking for property online.
Visit our security centre to find out moreDisclaimer - Property reference HEA0076H. The information displayed about this property comprises a property advertisement. Rightmove.co.uk makes no warranty as to the accuracy or completeness of the advertisement or any linked or associated information, and Rightmove has no control over the content. This property advertisement does not constitute property particulars. The information is provided and maintained by Hebridean Estate Agency and Skye Property Centre, Isle of Lewis. Please contact the selling agent or developer directly to obtain any information which may be available under the terms of The Energy Performance of Buildings (Certificates and Inspections) (England and Wales) Regulations 2007 or the Home Report if in relation to a residential property in Scotland.
*This is the average speed from the provider with the fastest broadband package available at this postcode. The average speed displayed is based on the download speeds of at least 50% of customers at peak time (8pm to 10pm). Fibre/cable services at the postcode are subject to availability and may differ between properties within a postcode. Speeds can be affected by a range of technical and environmental factors. The speed at the property may be lower than that listed above. You can check the estimated speed and confirm availability to a property prior to purchasing on the broadband provider's website. Providers may increase charges. The information is provided and maintained by Decision Technologies Limited. **This is indicative only and based on a 2-person household with multiple devices and simultaneous usage. Broadband performance is affected by multiple factors including number of occupants and devices, simultaneous usage, router range etc. For more information speak to your broadband provider.
Map data ©OpenStreetMap contributors.




