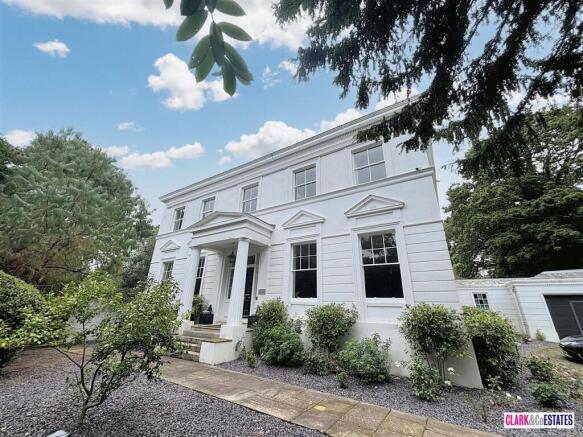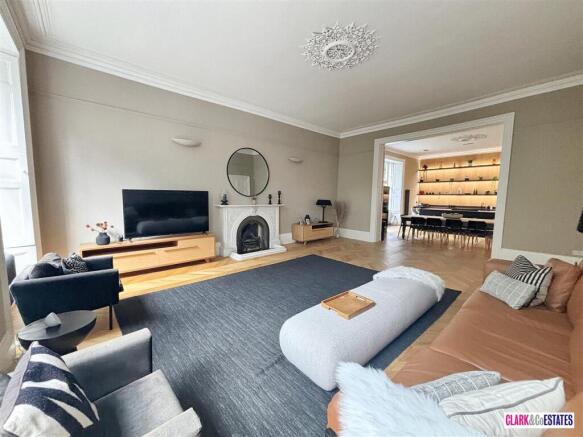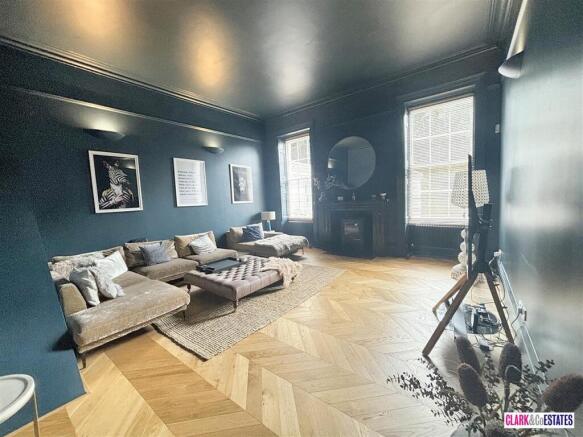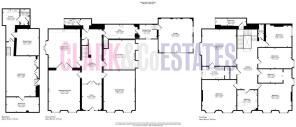
Hoopern House, 101 Pennsylvania Road, Exeter

- PROPERTY TYPE
Detached
- BEDROOMS
7
- BATHROOMS
4
- SIZE
Ask agent
- TENUREDescribes how you own a property. There are different types of tenure - freehold, leasehold, and commonhold.Read more about tenure in our glossary page.
Freehold
Key features
- 7 Bedroom period property
- 4 Reception Rooms
- 4 Bathrooms
- Double garage and parking
- Garden with swimming pool and woodlands
- Close to the city centre
- Immaculate order throughout
Description
AN IMMACULATE PERIOD DETACHED PROPERTY CLOSE TO THE CITY CENTRE. 7-BEDROOMS, 4 RECEPTION ROOMS AND 4 BATHROOMS. GARDEN WITH A SWIMMING POOL AND WOODLANDS.
Situation
The property is located in the lively Cathedral City of Exeter, which offers a rich heritage and is a fantastic place to live and work. It is a thriving City with so much to see and do. The City's Gothic Cathedral presides over pockets of cobbled street, Medieval and Georgian architecture, quaint boutique shops and fine dining eateries. The Historic Quay side is host to any number of activities including kayaking, climbing, sailing and cycling. Also dotted around the Quayside are a vibrant variety of cafes, shops and restaurants.
Exeter is a stylish, thriving and versatile place to be, it is lively and yet relaxed with everything you will need for a happy, healthy lifestyle. Located off Junction 30 on the M5 in the picturesque County of Devon. Close to all local amenities, Topsham and Exeter City centre.
The property is a magnificent, detached period home, originally constructed in 1831, showcasing elegant white rendered exteriors and a variety of charming original features, such as high ceilings and intricate ceiling roses. These classic elements are seamlessly complemented by modern, stylish fittings and décor throughout. Both the house and garden have been recently renovated to an exceptional standard.
GROUND FLOOR
A grand welcoming entrance hall with a wood and stain glass lobby leading into the main hallway with wooden parquet flooring and fine carved staircase. The drawing room has two large sash windows to the front and a fireplace housing a log burner. The separate living room/snug is a similar size to the drawing room which also has two large sash windows to the side and a fireplace. A further reception to the front also has two large sash windows, an ornate fireplace and beautiful wooden flooring, this reception room is used as a main lounge. The main lounge opens into the modern kitchen with a stylish finish and offers a central breakfast island with French double doors to the raised patio. To the rear of the ground floor is a WC. Modern utility and separate laundry room with stairs down to the basement and access into the double garage.
FIRST FLOOR
Quarter landing with storeroom currently used as a further guest bedroom. Main galleried landing with a skylight offering plenty of natural light, doors to all rooms and a further storage cupboard. The first floor has a total of up to six bedrooms. Master bedroom with walk in dressing area and ensuite bathroom, which has dual washbasins, a shower unit and a sunken bathtub. The second bedroom has a separate nook, which is ideal for use as a nursery, or as a dressing room or study. Also on the first floor is a shower room and a large family bathroom, which has a roll top bath and a separate walk-in shower.
BASEMENT
Accessed via the utility room is a recently renovated basement. Modern fitted kitchen, shower room, large lounge and a double bedroom. The basement has its own separate entrance. This could be used as further rental unit, granny annexe or incorporate it into the main house.
OUTSIDE
The property boasts a pristine landscaped garden with a terrace area just outside the kitchen's French doors and well-manicured lawns. The borders are lined with mature shrubs, vibrant perennials, and tall trees that provide privacy. The highlight is the stunning new outdoor hot tub and swimming pool, complete with a sun deck, all surrounded by tall trees that offer a peaceful and serene atmosphere. A gardener's restroom is also available. At the front, parking is provided on both the driveway and in the double garage.
The house has Solar panels which generate an income of around £3,000 a year and a wood pellet boiler as well as electric and gas to the pool. The house owns the land and the footpath down the side of the garden which lead down to Exeter University.
There is an opportunity to purchase a business connected to the property as a separate negotiation. Fees are details are available upon request.
The current owners have spared no expense in renovating and modernising the property over the past couple years. Despite the size the property has a very cosy and homily feel throughout with the beautiful character features bursting through. For further information or to arrange a viewing, please contact our office.
- COUNCIL TAXA payment made to your local authority in order to pay for local services like schools, libraries, and refuse collection. The amount you pay depends on the value of the property.Read more about council Tax in our glossary page.
- Ask agent
- PARKINGDetails of how and where vehicles can be parked, and any associated costs.Read more about parking in our glossary page.
- Yes
- GARDENA property has access to an outdoor space, which could be private or shared.
- Yes
- ACCESSIBILITYHow a property has been adapted to meet the needs of vulnerable or disabled individuals.Read more about accessibility in our glossary page.
- Ask agent
Energy performance certificate - ask agent
Hoopern House, 101 Pennsylvania Road, Exeter
Add an important place to see how long it'd take to get there from our property listings.
__mins driving to your place
Get an instant, personalised result:
- Show sellers you’re serious
- Secure viewings faster with agents
- No impact on your credit score
Your mortgage
Notes
Staying secure when looking for property
Ensure you're up to date with our latest advice on how to avoid fraud or scams when looking for property online.
Visit our security centre to find out moreDisclaimer - Property reference LED4PAD1001513. The information displayed about this property comprises a property advertisement. Rightmove.co.uk makes no warranty as to the accuracy or completeness of the advertisement or any linked or associated information, and Rightmove has no control over the content. This property advertisement does not constitute property particulars. The information is provided and maintained by Clark & Co Estates, Topsham. Please contact the selling agent or developer directly to obtain any information which may be available under the terms of The Energy Performance of Buildings (Certificates and Inspections) (England and Wales) Regulations 2007 or the Home Report if in relation to a residential property in Scotland.
*This is the average speed from the provider with the fastest broadband package available at this postcode. The average speed displayed is based on the download speeds of at least 50% of customers at peak time (8pm to 10pm). Fibre/cable services at the postcode are subject to availability and may differ between properties within a postcode. Speeds can be affected by a range of technical and environmental factors. The speed at the property may be lower than that listed above. You can check the estimated speed and confirm availability to a property prior to purchasing on the broadband provider's website. Providers may increase charges. The information is provided and maintained by Decision Technologies Limited. **This is indicative only and based on a 2-person household with multiple devices and simultaneous usage. Broadband performance is affected by multiple factors including number of occupants and devices, simultaneous usage, router range etc. For more information speak to your broadband provider.
Map data ©OpenStreetMap contributors.






