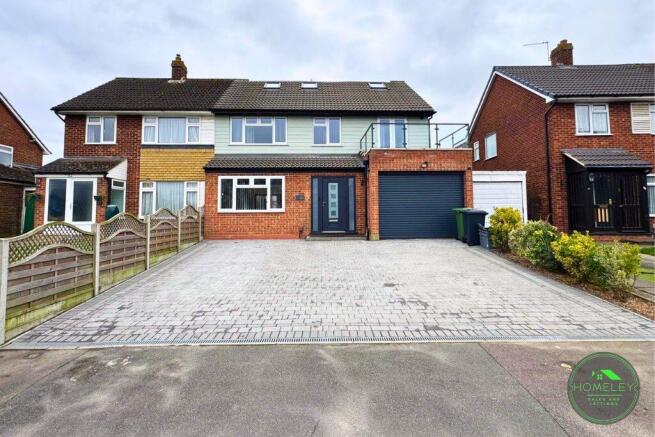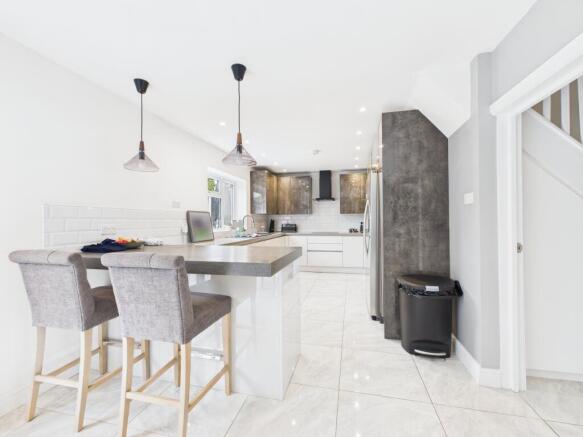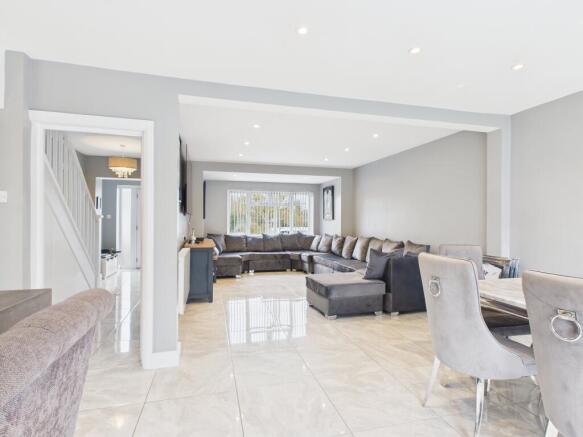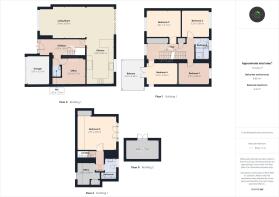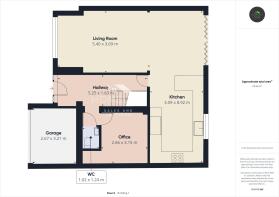Field Way, , Hoddesdon

- PROPERTY TYPE
Semi-Detached
- BEDROOMS
5
- BATHROOMS
2
- SIZE
1,947 sq ft
181 sq m
- TENUREDescribes how you own a property. There are different types of tenure - freehold, leasehold, and commonhold.Read more about tenure in our glossary page.
Freehold
Key features
- First Floor Balcony Overlooking River
- Private Rear Garden with Tiled Patio and a Gazebo
- Stunning Loft Bedroom with Breathtaking Views
- Driveway Parking For 3 Vehicles
- Stunningly Presented, Highly Recommended to View!
- Modern Open-Plan Layout on Ground Floor
- Half-Garage Ideal for Bicycles or Motorcycles
- 0.7 Miles to St Margarets Station and Rye Station
- Fully Fitted Kitchen with Integrated Appliances
- Located On Quiet Cul-De-Sac Along Idyllic River
Description
This contemporary home offers a spacious and modern living environment with multiple functional spaces, including a garden office, a private balcony, and a versatile half garage. The open-plan design seamlessly connects the kitchen, living, and dining areas, while the stylish interiors feature sleek tiles, smart storage solutions, and high-end finishes throughout. The property is designed with a focus on low-maintenance outdoor spaces and secluded work areas, making it ideal for both work and relaxation..
Location Highlights:
- Crime Rate of 1/10
- Deprivation Level 2/10
- 0.7 miles to St Margarets Station and Rye Station
- 0.3 miles to The John Warner School and The Cranbourne Primary School
Entrance Hallway (Ground Floor)
5.25m ( 17'3'') x 1.83m ( 6'1'')
Upon entering the home, the stunning floor tiles immediately catch the eye, extending from the entrance through to the living room. The space is bright and welcoming, thanks to large privacy-filmed windows near the front door. Built-in storage cabinets are positioned to the left, while the staircase leads to the first and second floors. To the right, there is access to a WC and a home office. At the end of the hallway, the open-plan kitchen and living area await. Additional built-in storage is discreetly tucked beneath the staircase.
Kitchen (Ground Floor)
3.09m ( 10'2'') x 8.92m ( 29'4'')
Elegantly designed, the kitchen boasts a spacious walkway, extensive workspace, and generous storage solutions. It is fully equipped with two ovens, a dishwasher, a four-hob stove with an extraction fan, and smart cabinetry. There is also space to accommodate a double-door refrigerator. A built-in breakfast bar faces inward toward the kitchen, complemented by a window offering views of the rear garden.
Living Room (Ground Floor)
5.40m ( 17'9'') x 3.69m ( 12'2'')
The open-plan design seamlessly connects the kitchen, dining, and living areas, creating a modern and spacious atmosphere. Adjustable downlights illuminate the ceiling, allowing for customized brightness. The living room offers ample space and features a large window overlooking the driveway.
Office (Ground Floor)
2.66m ( 8'9'') x 3.15m ( 10'5'')
The office is spacious and secluded, conveniently placed next to a bathroom, so you can work from home with minor distractions. There is a nook in the corner, which conveniently can fit a clothes washer and dryer. Though there are no windows in this room, it's lit with downlights, leading to it having plenty of illumination.
WC (Ground Floor)
1.02m ( 3'5'') x 1.24m ( 4'1'')
The WC is half-tiled with black and white tiles, and features a hand basin with storage cabinets underneath, a heated towel rail and a toilet.
Garden Office (Ground Floor)
3.87m ( 12'9'') x 2.26m ( 7'5'')
With convenient access from the patio, this office has plastered walls, electric sockets, downlights and windowed double doors. Ideal as a secluded work space or a home gym.
Garden (Ground Floor)
Stepping into the garden, you are welcomed by a spacious patio that extends the length of the house. A set of steps leads up to the garden office, with a designated area nearby for an outdoor table and chairs. On the opposite side of the office, there is a gazebo, which can alternatively accommodate a hot tub. The garden features a level lawn covered with astro turf, ensuring a low-maintenance, evergreen aesthetic.
Storage Room (Half Garage) (Ground Floor)
2.67m ( 8'10'') x 3.21m ( 10'7'')
At the front of the house, an electric garage door provides access to a storage room. While it is too shallow for a standard car, it is well-suited for motorcycles, bicycles, and general storage needs.
Landing (First Floor)
5.33m ( 17'6'') x 1.75m ( 5'9'')
Both the first and second floors are carpeted, with the flooring in excellent condition. The first floor provides access to bedrooms one through four and a shared bathroom. A hallway cupboard houses the boiler, while additional built-in storage units line the corridor.
Bedroom 1 (First Floor)
3.51m ( 11'7'') x 2.56m ( 8'5'')
This bedroom includes a wall-mounted radiator, a sleek black fitted carpet, and a window overlooking the rear garden. Blackout curtains ensure complete darkness at any time of day, allowing the vibrant RGB LED lighting along the skirting boards to stand out, creating a unique and immersive ambiance.
Bedroom 2 (First Floor)
3.23m ( 10'8'') x 3.00m ( 9'11'')
This bedroom has a wall-mounted radiator, wires for installation of a TV, a bulb light fixture in the center of the room and a window overlooking the driveway and river. Has blackout curtains installed.
Bedroom 3 (First Floor)
3.81m ( 12'6'') x 3.17m ( 10'5'')
With likeness of the previous bedrooms, this bedroom has a wall-mounted radiator, wires for installation of a TV, a bulb light fixture in the center of the room and a window overlooking the driveway and river.
Bedroom 4 (First Floor)
3.52m ( 11'7'') x 2.56m ( 8'5'')
Fitted with a wall-mounted raditor, wires for installation of a TV, white display shelves and a central bulb for lighting. Positioned at the end of the hallway, this room enjoys added privacy, with a staircase running beneath it. What makes this bedroom stand out, is that it benefits from a;
Balcony (First Floor)
2.67m ( 8'10'') x 3.34m ( 11'0'')
This private balcony, makes the most of the space above the garage. The balcony features a solid metal railing with thick glass panes and offers a serene view of the nearby river, where birds and ducks can often be seen drifting past.
Bathroom (First Floor)
1.63m ( 5'5'') x 2.48m ( 8'2'')
This bathroom features fully tiled walls, with elegant marbled tiles extending to the bathtub, creating a cohesive and sophisticated aesthetic. The toilet and hand basin are conveniently positioned together, maximizing space efficiency. A separate bathtub and shower are both present, with the rainfall shower enclosed by a full-sized glass panel and a sleek glass door.
Landing (Second Floor)
0.90m ( 3'0'') x 2.25m ( 7'5'')
On the second floor, there is access to bedroom five, an additional office that can also function as a guest bedroom, and a second bathroom.
Bedroom 5 (Second Floor)
4.55m ( 15'0'') x 3.85m ( 12'8'')
The largest bedroom in the house, this stunning space features a private balcony overlooking the rear garden, offering picturesque views of the neighborhood. The room is bathed in natural light, with windows on both sides of the roof. Despite being a loft bedroom, it benefits from minimal reduced headroom, thanks to the elevated roof design on the balcony side. The bedroom has a wall-mounted radiator, downlights, wires for installation of a TV and built-in discreet storage cabinets. Has blackout curtains installed on the slanted windows.
Bathroom (Second Floor)
1.34m ( 4'5'') x 2.46m ( 8'1'')
This bathroom is fully tiled and features a striking mosaic accent running across the middle of the wall. It includes a spacious vanity with an integrated hand basin, a toilet, and a large shower half-enclosed by a glass panel. A heated towel rail is positioned at the end, adding both convenience and luxury.
Office (Second Floor)
2.64m ( 8'8'') x 2.59m ( 8'6'')
This cosy office space is currently utilized as a music room. It includes a built-in storage cabinet and a roof window, allowing for natural light to enhance the space. Has blackout curtains installed.
Brochures
Property Brochure- COUNCIL TAXA payment made to your local authority in order to pay for local services like schools, libraries, and refuse collection. The amount you pay depends on the value of the property.Read more about council Tax in our glossary page.
- Ask agent
- PARKINGDetails of how and where vehicles can be parked, and any associated costs.Read more about parking in our glossary page.
- Driveway,Off street,No disabled parking,Not allocated,Private,No permit
- GARDENA property has access to an outdoor space, which could be private or shared.
- Private garden,Patio,Rear garden
- ACCESSIBILITYHow a property has been adapted to meet the needs of vulnerable or disabled individuals.Read more about accessibility in our glossary page.
- Ask agent
Field Way, , Hoddesdon
Add an important place to see how long it'd take to get there from our property listings.
__mins driving to your place
Get an instant, personalised result:
- Show sellers you’re serious
- Secure viewings faster with agents
- No impact on your credit score
Your mortgage
Notes
Staying secure when looking for property
Ensure you're up to date with our latest advice on how to avoid fraud or scams when looking for property online.
Visit our security centre to find out moreDisclaimer - Property reference sale-10. The information displayed about this property comprises a property advertisement. Rightmove.co.uk makes no warranty as to the accuracy or completeness of the advertisement or any linked or associated information, and Rightmove has no control over the content. This property advertisement does not constitute property particulars. The information is provided and maintained by Homeley, Hoddesdon. Please contact the selling agent or developer directly to obtain any information which may be available under the terms of The Energy Performance of Buildings (Certificates and Inspections) (England and Wales) Regulations 2007 or the Home Report if in relation to a residential property in Scotland.
*This is the average speed from the provider with the fastest broadband package available at this postcode. The average speed displayed is based on the download speeds of at least 50% of customers at peak time (8pm to 10pm). Fibre/cable services at the postcode are subject to availability and may differ between properties within a postcode. Speeds can be affected by a range of technical and environmental factors. The speed at the property may be lower than that listed above. You can check the estimated speed and confirm availability to a property prior to purchasing on the broadband provider's website. Providers may increase charges. The information is provided and maintained by Decision Technologies Limited. **This is indicative only and based on a 2-person household with multiple devices and simultaneous usage. Broadband performance is affected by multiple factors including number of occupants and devices, simultaneous usage, router range etc. For more information speak to your broadband provider.
Map data ©OpenStreetMap contributors.
