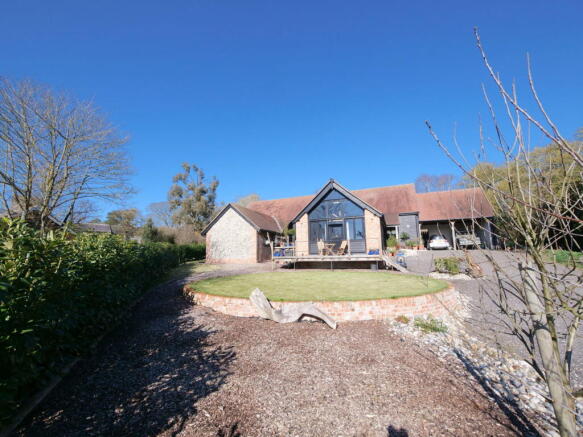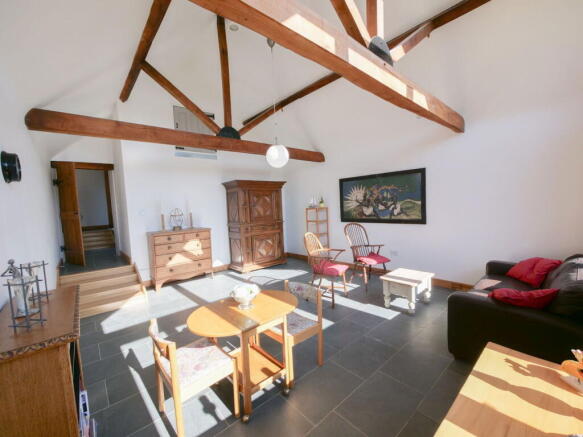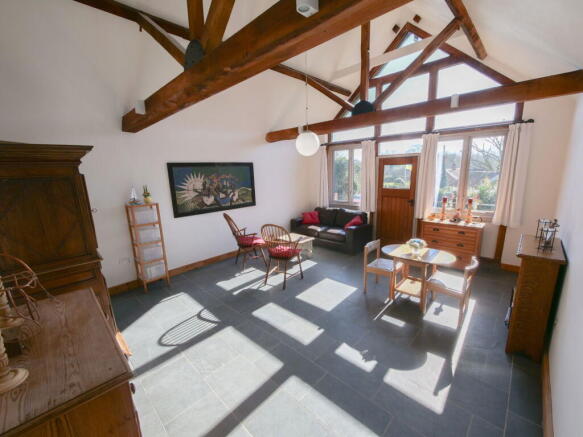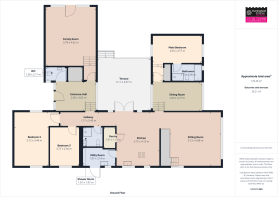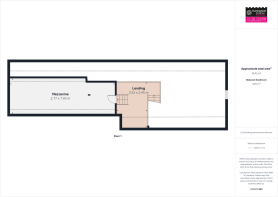
Nuthatch Barn, Badingham, Suffolk

- PROPERTY TYPE
Detached
- BEDROOMS
3
- BATHROOMS
2
- SIZE
2,530 sq ft
235 sq m
- TENUREDescribes how you own a property. There are different types of tenure - freehold, leasehold, and commonhold.Read more about tenure in our glossary page.
Freehold
Key features
- MUST BE SEEN TO BE FULLY APPRECIATED
- Double Cart Lodge and further parking
- Gardens with views of the Church to one side
- Family Shower Room and cloakroom
- Two further double Bedrooms
- Main Bedroom with En Suite Bathroom
- Snug
- Dining Room
- Sitting Room
- Entrance Vestibule
Description
Nuthatch Barn is a stunning barn nestled away on Low Street Badingham, built by the current owners to a very high standard **SOUTH WEST FACING BALCONIES**DOUBLE CART LODGE**GARDENS**HAS TO BE VIEWED TO BE TRULY APPRECIATED**
LOCATION Badingham is a pretty village and benefits from a café and local crafts, open occasionally, St John the Baptist Church and the well renowned public house The White Horse. There is a bowling green and this village has a real community having a well used village hall. Framlingham is approximately 4 miles away and has a twelfth century castle and church. The Market Hill is surrounded by a range of interesting independent shops and a variety of restaurants. It is also the site of a twice weekly market selling fresh fish, bread, fruit and vegetables. It is highly rated for Schools, both independent and state, with Thomas Mills having recently been given a "world class school" award. Saxmundham train station is 7.7 miles approx. from the property with links via Ipswich train station which offers a main line service to London Liverpool Street which takes just over an hour. The Heritage Coastline at Aldeburgh lies approximately 15 miles away.
NUTHATCH BARN - INTERIOR A large, sheltered entrance leads you in through a bespoke Oak Front door and windows to either side welcoming you into Nuthatch Barn which has stunning slate flooring throughout the property with underfloor heating via oil. A spacious vaulted Entrance Hall has a cloakroom with close coupled wc and wash hand basin with space for coats, a huge, shelved airing cupboard and a door leading down to the capacious Family Room. This room, again, is vaulted and, as with the whole property, has oak beams, a door with an apex window above and windows to both sides, gives access to the balcony. Up a couple of steps from the Entrance Hall are two large double bedrooms. A Family Shower Room with a contemporary feel comprises a large walk-in shower, close coupled wc and wash hand basin in a vanity unit. The Kitchen, which is freestanding, has an industrial feel with stainless steel units, one housing the electric hob and another housing the sink unit with a window above overlooking the rear garden. There is space for a fridge/freezer and a door opens into a large walk-in pantry with shelving. A further door leads into a Utility Room, again with stainless steel units, space for a dishwasher, fridge/freezer, washing machine and tumble dryer stacked and a door gives access to the rear garden. Beyond the Kitchen is the Snug which the current owners use as their Sitting Room. This has a feature wall of floor to ceiling windows in oak with views of the Church. A wood burner with a hood over, takes pride of place in this vaulted space. Stairs lead up to a mezzanine level - perfect for a study area and up a couple of steps a door leads into the attic space which can accommodate a whole range of storage and a place for drying clothes. From the Snug there is open stud work and down a step into the Dining Room which again has a feature window wall overlooking the side garden and church beyond. The Main Bedroom is accessed from here which is light and airy being dual aspect. A full contemporary En Suite Bathroom comprises a walk in shower, bath, close coupled wc, heated towel rail and a wash hand basin in a vanity unit. This house can only be truly appreciated by having a viewing so please call us on .
NUTHATCH BARN - EXTERIOR A long driveway leads up to a double bay cart lodge with a gate giving access to the rear garden where there is a large storage container. The rear garden is laid to lawn and then wraps around to the front of the property where you will find a circular lawn edged in brick. There is also a fabulous balcony which gives lovely views of the Church and perfect for outside dining. This can be accessed from either the Sitting Room or from a door near the kitchen which opens out into a much larger private balcony set back giving total privacy. There are further lawned areas and barked areas to the front of the property making the most of the orientation.
TENURE The property is freehold and vacant possession will be given upon completion.
LOCAL AUTHORITY East Suffolk
Tax Band: F
EPC: D
Postcode: IP13 8JX
SERVICES Mains drainage, water and electricity. Oil fired underfloor central heating, multi fuel burner to the Snug.
FIXTURES AND FITTINGS Fixtures and Fittings are included in the sale.
AGENTS NOTES The property is offered subject to and with the benefit of all rights of way, whether public or private, all easements and wayleaves, and other rights of way whether specifically mentioned or not. Please note if you wish to offer on any of our properties we will require verification of funds and information to enable a search to be carried out on all parties purchasing.
Brochures
Brochure 1- COUNCIL TAXA payment made to your local authority in order to pay for local services like schools, libraries, and refuse collection. The amount you pay depends on the value of the property.Read more about council Tax in our glossary page.
- Band: F
- PARKINGDetails of how and where vehicles can be parked, and any associated costs.Read more about parking in our glossary page.
- Yes
- GARDENA property has access to an outdoor space, which could be private or shared.
- Private garden
- ACCESSIBILITYHow a property has been adapted to meet the needs of vulnerable or disabled individuals.Read more about accessibility in our glossary page.
- Ask agent
Nuthatch Barn, Badingham, Suffolk
Add an important place to see how long it'd take to get there from our property listings.
__mins driving to your place
Your mortgage
Notes
Staying secure when looking for property
Ensure you're up to date with our latest advice on how to avoid fraud or scams when looking for property online.
Visit our security centre to find out moreDisclaimer - Property reference S1251402. The information displayed about this property comprises a property advertisement. Rightmove.co.uk makes no warranty as to the accuracy or completeness of the advertisement or any linked or associated information, and Rightmove has no control over the content. This property advertisement does not constitute property particulars. The information is provided and maintained by Huntingfield Estates, Framlingham. Please contact the selling agent or developer directly to obtain any information which may be available under the terms of The Energy Performance of Buildings (Certificates and Inspections) (England and Wales) Regulations 2007 or the Home Report if in relation to a residential property in Scotland.
*This is the average speed from the provider with the fastest broadband package available at this postcode. The average speed displayed is based on the download speeds of at least 50% of customers at peak time (8pm to 10pm). Fibre/cable services at the postcode are subject to availability and may differ between properties within a postcode. Speeds can be affected by a range of technical and environmental factors. The speed at the property may be lower than that listed above. You can check the estimated speed and confirm availability to a property prior to purchasing on the broadband provider's website. Providers may increase charges. The information is provided and maintained by Decision Technologies Limited. **This is indicative only and based on a 2-person household with multiple devices and simultaneous usage. Broadband performance is affected by multiple factors including number of occupants and devices, simultaneous usage, router range etc. For more information speak to your broadband provider.
Map data ©OpenStreetMap contributors.
