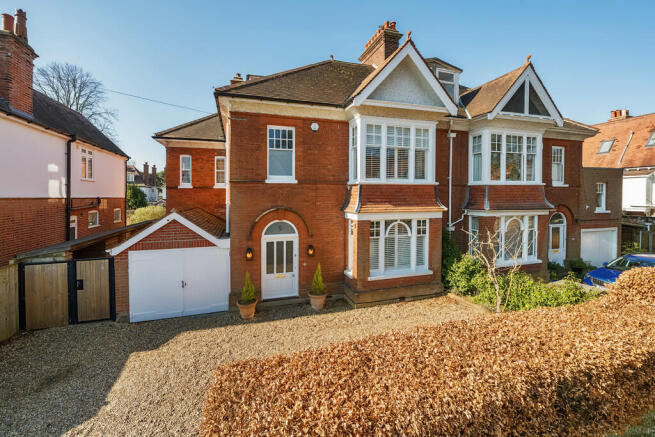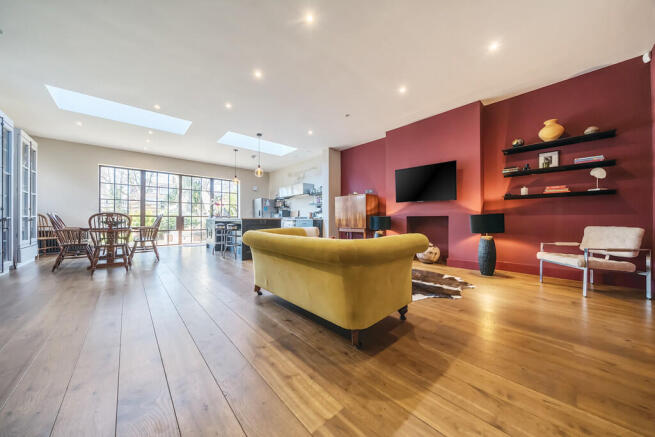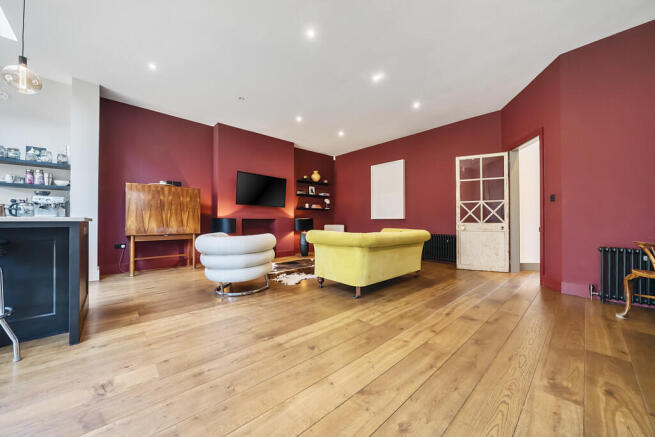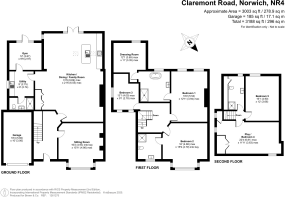Claremont Road, Norwich, NR2

- PROPERTY TYPE
Semi-Detached
- BEDROOMS
5
- BATHROOMS
4
- SIZE
Ask agent
- TENUREDescribes how you own a property. There are different types of tenure - freehold, leasehold, and commonhold.Read more about tenure in our glossary page.
Freehold
Key features
- Edwardian semi-detached home
- Five bedrooms
- Well-arranged accommodation across three floors
- Period features throughout
- Wonderful open plan arrangement
- Off road parking and garage
- South facing gardens
- No onward chain
Description
Claremont Road is close to a wide range of amenities along with easy access to a selection of excellent schools.
There is a lovely feel to the house, which is approached via a striking front door. This provides access to the entrance hall, serving the principal sitting room/library and the open-plan kitchen/dining/family room. This gorgeous kitchen/dining room acts as the central hub of the home, with an attractive handmade kitchen and central island which incorporates the breakfast bar. The joy of this room is without question the natural light which floods gloriously through from the south with wonderful contemporary bespoke steel framed doors providing access onto the terrace and garden at the rear. A spacious office/bedroom also opens out on to the rear terrace. A utility room, and WC with shower complete the accommodation on the ground floor.
On the first floor there are three bedrooms and two en-suite bathrooms.
The cornicing and ceiling rose in the second bedroom acts as a particularly striking feature to the house and with a large bay window is a super room. The principal bedroom occupies a larger space leading onto an en-suite bathroom and adjacent dressing room. All three rooms enjoy fine views over the gardens at the rear of the house
The second floor enjoys access to two further, comfortable double bedrooms and a bathroom. At the top of the stairs is a lovely Juliet Balcony accessed by a small doorway from the bedroom at the front of the house.
No.9 is approached from the front into parking of vehicles leading up to the garage and a side gate leads down into the rear garden. The south facing rear gardens are beautifully laid out with a superb terrace which wraps around the house and incorporates a decked area with sunken hot tub. There is a great deal of room here to entertain and the current owners have tended the remaining gardens beautifully with kitchen garden, greenhouse and a lushes lawned area. The whole is incredibly private and sold with the benefit of no onward chain.
Services - We believe that all mains' services are connected to no.9 Claremont Road.
Local authority - Norwich City Council.
LOCATION No. 9 Claremont Road is located in this very pleasant, established residential district of Norwich, the capital of East Anglia, a vibrant university town, steeped in history with attractive developments from the Middle Ages through to the present day and an abundance of green spaces in and around the town. Norwich is one of the Top 10 shopping destinations in the UK and has a continental feel, with outdoor coffee shops, dining and entertainment. The area is surrounded by attractive countryside, waterways and coastline, popular with international tourists. There are three schools (good and outstanding), both state and private, within a 10-minute walk, together with good local shopping facilities in Eaton Village, including the Waitrose Supermarket. The property is just 1.2 miles from the pedestrianised city centre and also convenient for the Southern Bypass and the University of East Anglia. The region has very good national and international travel links, with three easy to reach airports and two seaports.
DIRECTIONS From the city centre proceed to St Stephens Road, passing through the traffic lights into the Newmarket Road. Cross over the outer ring road traffic island and just after passing the turning for Eaton Road, take the next left onto Claremont Road. The property is located on the right-hand side of the road.
AGENT´S NOTES: (1) The photographs shown in this brochure have been taken with a camera using a wide angle lens and therefore interested parties are advised to check the room measurements prior to arranging a viewing.
(2) Intending buyers will be asked to produce original Identity Documentation and Proof of Address before solicitors are instructed.
VIEWING Strictly by prior appointment through the selling agents' Norwich Office. Tel: .
These particulars were prepared in March 2025. Ref. 061901
Brochures
Brochure- COUNCIL TAXA payment made to your local authority in order to pay for local services like schools, libraries, and refuse collection. The amount you pay depends on the value of the property.Read more about council Tax in our glossary page.
- Ask agent
- PARKINGDetails of how and where vehicles can be parked, and any associated costs.Read more about parking in our glossary page.
- Garage
- GARDENA property has access to an outdoor space, which could be private or shared.
- Yes
- ACCESSIBILITYHow a property has been adapted to meet the needs of vulnerable or disabled individuals.Read more about accessibility in our glossary page.
- Ask agent
Claremont Road, Norwich, NR2
Add an important place to see how long it'd take to get there from our property listings.
__mins driving to your place
Get an instant, personalised result:
- Show sellers you’re serious
- Secure viewings faster with agents
- No impact on your credit score
Your mortgage
Notes
Staying secure when looking for property
Ensure you're up to date with our latest advice on how to avoid fraud or scams when looking for property online.
Visit our security centre to find out moreDisclaimer - Property reference 100005029794. The information displayed about this property comprises a property advertisement. Rightmove.co.uk makes no warranty as to the accuracy or completeness of the advertisement or any linked or associated information, and Rightmove has no control over the content. This property advertisement does not constitute property particulars. The information is provided and maintained by Brown & Co, Norwich. Please contact the selling agent or developer directly to obtain any information which may be available under the terms of The Energy Performance of Buildings (Certificates and Inspections) (England and Wales) Regulations 2007 or the Home Report if in relation to a residential property in Scotland.
*This is the average speed from the provider with the fastest broadband package available at this postcode. The average speed displayed is based on the download speeds of at least 50% of customers at peak time (8pm to 10pm). Fibre/cable services at the postcode are subject to availability and may differ between properties within a postcode. Speeds can be affected by a range of technical and environmental factors. The speed at the property may be lower than that listed above. You can check the estimated speed and confirm availability to a property prior to purchasing on the broadband provider's website. Providers may increase charges. The information is provided and maintained by Decision Technologies Limited. **This is indicative only and based on a 2-person household with multiple devices and simultaneous usage. Broadband performance is affected by multiple factors including number of occupants and devices, simultaneous usage, router range etc. For more information speak to your broadband provider.
Map data ©OpenStreetMap contributors.







