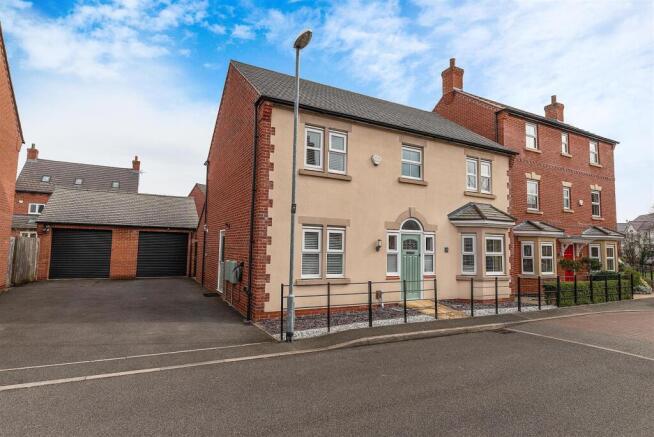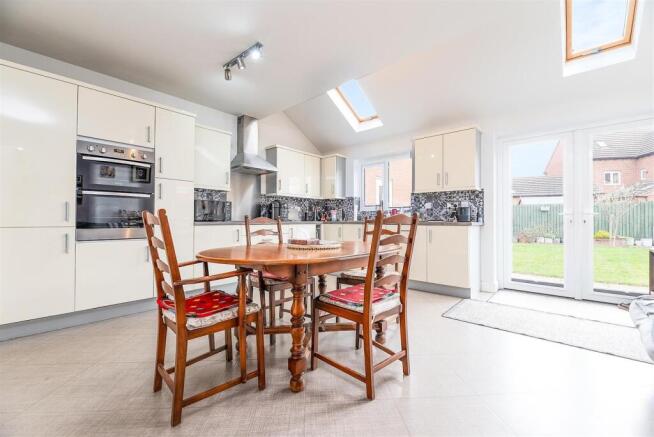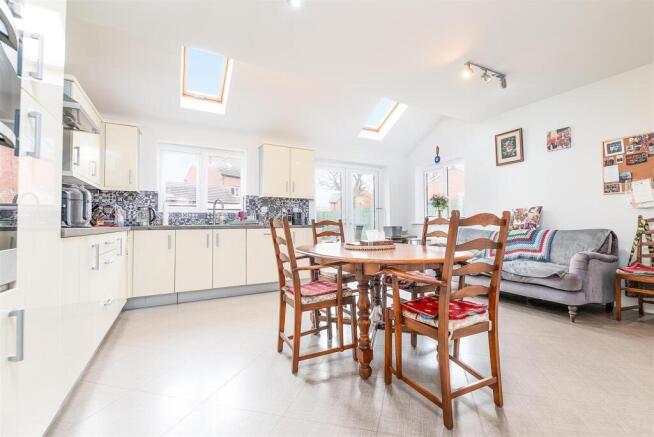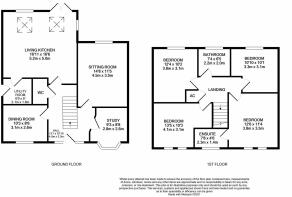Howard Drive, Kegworth
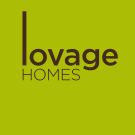
- PROPERTY TYPE
Detached
- BEDROOMS
4
- BATHROOMS
2
- SIZE
1,712 sq ft
159 sq m
- TENUREDescribes how you own a property. There are different types of tenure - freehold, leasehold, and commonhold.Read more about tenure in our glossary page.
Freehold
Key features
- Modern and very well maintained
- 4 bedrooms, master with ensuite
- Podpoint electric charger
- Stunning kitchen diner
- 2 additional reception rooms
- Downstairs WC
- Garage with power and light
- Driveway
- Garden with lawn and patio
- Sought after location
Description
Immaculate, 4 double bedroom family home situated in a quiet spot in the sought after village of Kegworth. This beautiful detached home has a luxurious finish with bespoke, high quality fixtures, fittings and décor throughout. Built 10 years ago it has had some additional upgrades since.
Beautifully designed and nestled on a large quiet plot on a sought after modern development, the property comprises 4 double bedrooms including a master with en-suite shower room, three reception rooms, stunning kitchen diner large enough to incorporate a living area, utility room, downstairs cloakroom, modern good quality bathroom replaced since the house was built, brick built garage with power, rear garden and driveway.
The house is neutrally decorated throughout, allowing the new owners an opportunity to put their personal touches into the home to make it their own. It benefits from double glazing and gas central heating throughout.
The property is located in the popular village of Kegworth. With excellent transport links, it is within commuting distance of Nottingham, Derby, Leicester and London, with regular trains to St. Pancras from East Midlands Parkway railway station and close to the M1 motorway. It is also conveniently located for Donington Park Motorsport Circuit and Nottingham East Midlands Airport. The village is close to Sutton Bonington Campus of Nottingham University and close to some good schools like Kegworth County Primary School and Sutton Bonington Primary School.
Ground Floor - Well decorated with high quality carpeting, the entrance hall is spacious and welcoming, with a central staircase leading to a first floor galleried landing, with a spacious storage cupboard.
The largest room on the ground floor is the stylish kitchen diner. This stunning room has been recently re-decorated, patio doors have been added since the property was built, allowing in lots of light making it a great place to entertain. The kitchen diner is large enough to incorporate a living area should the new owners wish. The kitchen itself features a range of cream gloss wall and base units, with stylish worktops and sink newly added by the current owners. There is an integrated fridge freezer, dishwasher and double fan oven, and an electric induction hob, with a stainless steel hood. The kitchen diner benefits from two skylights which together with the upvc patio doors and two further windows provide natural light and give the space a bright and spacious feel. There is access through to the garden via double doors as well as access into the utility room.
The utility room has fitted wall and base units, a stainless steel sink and drainer, plumbing for a washing machine and space for a tumble dryer.
Off of the entrance hall to the right of the staircase is the biggest of the three reception rooms. Currently set out as the lounge, it has a feature fireplace with a wooden surround and double doors with access and views over the garden to the rear of the property. The lounge has been neutrally carpeted and decorated. Leading off from the left hand side of the entrance hall is the second of the three reception rooms, currently set out as a study and formely used asa gym, it has flexible use and a window with a front facing aspect. The third of the three reception rooms is to the right of the entrance hall and is currently utilised as a study again with front facing aspect through a feature bay window. This could equally be used as a playroom or additional lounge space.
The downstairs cloakroom completes the ground floor, featuring a white suite with low level WC and hand basin.
First Floor - Climbing the stairs to the first floor one arrives onto the airy landing. Straight ahead is the entrance to the family bathroom. This modern bathroom has been redone since the house was built and has a white suite featuring a shower cubicle with contemporary grey aqua boards and a glass screen, low level WC and hand basin with fitted vanity unit and storage cupboards, radiator and dark grey, modern flooring.
There are four double bedrooms leading off from the landing, two with rear aspect and two with front facing aspect, three of the bedrooms feature fabulous fitted wardrobes. The master bedroom boasts an ensuite, featuring a shower cubicle, low level WC, hand basin and radiator.
Outside - Arriving at the property there is a pretty façade with it's attractive windows, it has a paved path leading up to it which is flanked on each side by blue slate.
The driveway leads around the side of the property to the brick built garage. The garage has a remote controlled roller door, power and light. There is also a door leading from the side of the garage to the rear garden.
There is a Podpoint electric car charger fitted.
To the rear of the property is the easy to maintain garden. It is mainly laid to lawn with a large surrounding patio which is a perfect spot for alfresco dining in the spring and summer months. The garden is fenced on all sides and has a useful shed.
Measurements -
Kitchen/Living/Diner - 5.16m x 5.03m (16'11 x 16'6) -
Sitting Room - 4.47m x 3.48m (14'8 x 11'5) -
Dining Room - 3.12m x 2.59m (10'3 x 8'6) -
Study - 2.82m x 2.64m (9'3 x 8'8) -
Utility Room - 2.06m x 1.83m (6'9 x 6'0) -
Wc -
Master Bedroom - 3.81m x 3.45m (12'6 x 11'4) -
Ensuite - 2.34m x 1.37m (7'8 x 4'6) -
Bedroom 2 - 4.09m x 3.12m (13'5 x 10'3) -
Bedroom 3 - 3.76m x 3.10m (12'4 x 10'2) -
Bedroom 4 - 3.30m x 3.07m (10'10 x 10'1) -
Bathroom - 2.24m x 1.96m (7'4 x 6'5) -
Brochures
Howard Drive, KegworthBrochure- COUNCIL TAXA payment made to your local authority in order to pay for local services like schools, libraries, and refuse collection. The amount you pay depends on the value of the property.Read more about council Tax in our glossary page.
- Band: E
- PARKINGDetails of how and where vehicles can be parked, and any associated costs.Read more about parking in our glossary page.
- Yes
- GARDENA property has access to an outdoor space, which could be private or shared.
- Yes
- ACCESSIBILITYHow a property has been adapted to meet the needs of vulnerable or disabled individuals.Read more about accessibility in our glossary page.
- Ask agent
Howard Drive, Kegworth
Add an important place to see how long it'd take to get there from our property listings.
__mins driving to your place
Your mortgage
Notes
Staying secure when looking for property
Ensure you're up to date with our latest advice on how to avoid fraud or scams when looking for property online.
Visit our security centre to find out moreDisclaimer - Property reference 33762010. The information displayed about this property comprises a property advertisement. Rightmove.co.uk makes no warranty as to the accuracy or completeness of the advertisement or any linked or associated information, and Rightmove has no control over the content. This property advertisement does not constitute property particulars. The information is provided and maintained by Lovage Homes Ltd, Kegworth. Please contact the selling agent or developer directly to obtain any information which may be available under the terms of The Energy Performance of Buildings (Certificates and Inspections) (England and Wales) Regulations 2007 or the Home Report if in relation to a residential property in Scotland.
*This is the average speed from the provider with the fastest broadband package available at this postcode. The average speed displayed is based on the download speeds of at least 50% of customers at peak time (8pm to 10pm). Fibre/cable services at the postcode are subject to availability and may differ between properties within a postcode. Speeds can be affected by a range of technical and environmental factors. The speed at the property may be lower than that listed above. You can check the estimated speed and confirm availability to a property prior to purchasing on the broadband provider's website. Providers may increase charges. The information is provided and maintained by Decision Technologies Limited. **This is indicative only and based on a 2-person household with multiple devices and simultaneous usage. Broadband performance is affected by multiple factors including number of occupants and devices, simultaneous usage, router range etc. For more information speak to your broadband provider.
Map data ©OpenStreetMap contributors.
