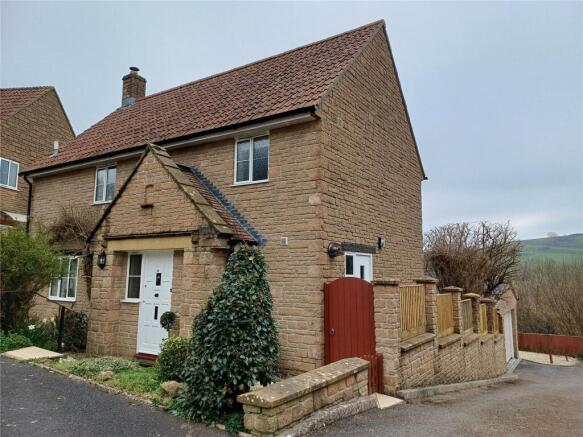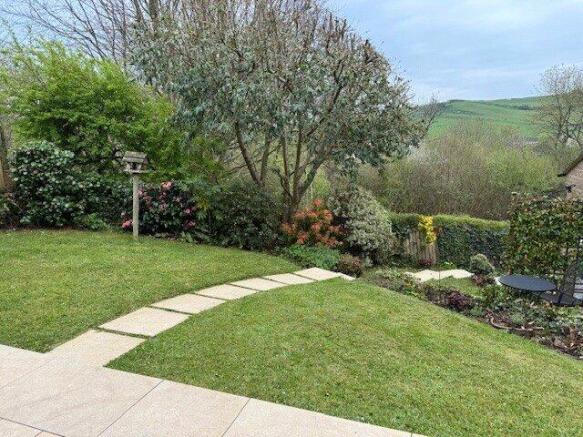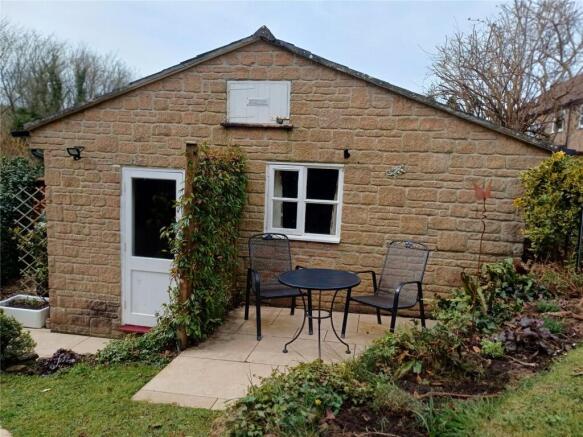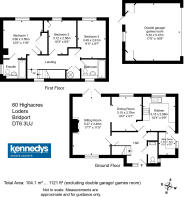Highacres, Loders, Bridport, DT6

- PROPERTY TYPE
Detached
- BEDROOMS
3
- BATHROOMS
2
- SIZE
Ask agent
- TENUREDescribes how you own a property. There are different types of tenure - freehold, leasehold, and commonhold.Read more about tenure in our glossary page.
Freehold
Description
SITUATION: The property lies just off the hammerhead of this quiet cul-de-sac in the Highacres development just a few minutes' walk from the local primary school, pub, modern village hall, church, recreational ground, allotments and community orchard. The property has immediate access onto the old railway line which links to a network of public footpaths and bridleways, ideal for exploring the scenic countryside and riverside walks.
The village of Loders has an active and vibrant community and there is so much to get involved with, with many clubs and activities at Loders Village Hall and there are groups monitoring and maintaining nature and habitats, local history as well as established annual events.
The popular market town of Bridport lies 3 miles away famous for its Electric Palace theatre/cinema, Art Centre, artists' and vintage quadrant, twice-weekly street market, Leisure Centre with indoor swimming pool and mainly independent shops together with Bucky Doo Square in the centre of the town which hosts bands, events and festivities all year round.
The coastal village/resort of West Bay lies some 4 miles to the south with its fishing/boating harbour, beaches and access to the Jurassic Coastlne and South West Coastal Path.
THE PROPERTY comprises an attractive detached house built in 1993 featuring reconstituted stone elevations under a tiled, lined and insulated roof. The property has been in the same ownership for the last 10 years and has been improved, updated and re-decorated and is now beautifully presented throughout.
In the last 10 years, the accommodation has been slightly re-arranged upstairs to now provide 3 double bedrooms. There are new double-glazed windows throughout. A modern Grant oil-fired boiler has been installed and now operates using a Hive control system (with new oil tank) in the slightly altered utility room which provides additional shelving. The main bathroom and en-suite showers have advanced Mira shower systems and new electric heated towel rails in addition to the existing radiators. Outside, new patios and paths have been laid as well as an additional ramp to the side entrance providing easier access for bins or the less mobile. The double garage has been ceilinged, there is a remote-controlled roller door and this is now used as a games room, or can house 2 small vehicles if desired, and there is a private gravelled parking space adjoining.
There are magnificent views to be enjoyed and the gardens are well landscaped and benefit from being directly south-facing and are well enclosed by recently replaced wooden fencing.
The property is offered for sale with no forward chain and most of the contents are available by separate negotiation, if desired.
DIRECTIONS: On reaching the village of Loders, take the turning opposite Loders School into Smishops Lane and take the first turning right into Highacres and bear left at the 'T'. No 60 will be found on the right-hand side of the hammerhead.
THE ACCOMMODATION comprises the following:
An attractive pitched open porchway shelters the front entrance door which opens to the:
ENTRANCE HALL with stairs rising to the first floor with small cupboard under and there is a built-in coat cupboard.
CLOAKROOM with low level WC and hand basin and tiled splashback, wall mirror with glass shelf and obscure-glazed window to the side.
SITTING ROOM with flood of natural light from the double doors opening into the south-facing garden and an additional aspect to the front, and featuring an open fireplace with attractive stone surround with brick arched head and wooden mantel shelf over. Wide opening to the:
DINING ROOM which also benefits from a south-facing aspect with large window affording countryside views. Door to:
WELL-FITTED KITCHEN with modern range of light wood-effect wall cupboards including glazed display cabinets, base cupboards and drawers with work surfaces incorporating a shaped single drainer sink unit with mixer tap and southerly window above, electric oven and hob with extractor hood above and free-standing dishwasher and fridge. Ceramic tiled floor and semi-concealed ceiling lights. There is an additional door from the hall and another opening to the
UTILITY ROOM which provides a useful storage area with plumbing for washing machine with work surface over, plenty of shelving, extractor fan and the new Grant oil-fired boiler, together with a stable-type door opening to the outside.
FIRST FLOOR
LANDING with window to the north giving good light to the staircase and landing. Built-in, double-doored airing cupboard with hot water cylinder, shelving and electric light provided. Smoke alarm with sensor night lighting. Hatch to well insulated roof space with ladder and light fitted.
MAIN BEDROOM 1 with southerly views and large double-doored wardrobe cupboard together with an EN-SUITE SHOWER ROOM with modern suite with decorative tiling and comprising a panelled bath with power shower over (with overhead spray and rotating second spray head and screen), pedestal basin and WC. Electric towel rail, radiator and extractor fan. Wall-mounted mirror and obscure-glazed window to the east.
DOUBLE BEDROOM 2 with south-facing window to the countryside and skyscape views. Double wardrobe with storage cupboards over.
DOUBLE BEDROOM 3 with south-facing window to the hillside views.
FAMILY BATHROOM with panelled bath with screen with power shower over with overhead spray and second rotating head, pedestal wash basin and WC, all well tiled and decorated. Small electric towel rail, radiator and extractor fan.
OUTSIDE
To the front of the property are herbaceous beds. Access to the front door is either stepped from the pavement or through the ramped side access gate. In addition, there are gates to either side of the property leading to the rear garden.
The rear garden comprises a sun-bathed terrace with lawns extending and a pathway leading to the part-glazed pedestrian door opening into the DETACHED DOUBLE GARAGE with dual pitched roof and which has an additional window. This garage has been decorated to double-up as a games room but, with snooker table/table tennis table removed, would provide parking for two smaller cars. Power and light are connected and there is a remote-controlled roller door. This garage is approached over a shared driveway to the west side over which there is a right of way for the benefit of this property. There is also an adjoining gravelled parking space to the rear and a gate to the garden. There is a direct gated access off this driveway leading to the public footpath onto the old railway line - ideal for dog walking and country rambles.
The rear garden is well enclosed with high wooden fencing and benefits from the magnificent southerly aspect and countryside views. It is a totally tranquil setting and there is much privacy to be enjoyed.
There are also parish-owned allotments adjoining the estate on the east side with a waiting list.
SERVICES: Mains water, drainage and electricity. Oil-fired central heating. Council Tax Band 'E'. Broadband and Mobile coverage - see the offcom website.
TC/CC/KEA250014/21325
Preliminary particulars prepared 21.3.25
- COUNCIL TAXA payment made to your local authority in order to pay for local services like schools, libraries, and refuse collection. The amount you pay depends on the value of the property.Read more about council Tax in our glossary page.
- Band: TBC
- PARKINGDetails of how and where vehicles can be parked, and any associated costs.Read more about parking in our glossary page.
- Yes
- GARDENA property has access to an outdoor space, which could be private or shared.
- Yes
- ACCESSIBILITYHow a property has been adapted to meet the needs of vulnerable or disabled individuals.Read more about accessibility in our glossary page.
- Ask agent
Highacres, Loders, Bridport, DT6
Add an important place to see how long it'd take to get there from our property listings.
__mins driving to your place
Your mortgage
Notes
Staying secure when looking for property
Ensure you're up to date with our latest advice on how to avoid fraud or scams when looking for property online.
Visit our security centre to find out moreDisclaimer - Property reference KEA250014. The information displayed about this property comprises a property advertisement. Rightmove.co.uk makes no warranty as to the accuracy or completeness of the advertisement or any linked or associated information, and Rightmove has no control over the content. This property advertisement does not constitute property particulars. The information is provided and maintained by Kennedys, Bridport. Please contact the selling agent or developer directly to obtain any information which may be available under the terms of The Energy Performance of Buildings (Certificates and Inspections) (England and Wales) Regulations 2007 or the Home Report if in relation to a residential property in Scotland.
*This is the average speed from the provider with the fastest broadband package available at this postcode. The average speed displayed is based on the download speeds of at least 50% of customers at peak time (8pm to 10pm). Fibre/cable services at the postcode are subject to availability and may differ between properties within a postcode. Speeds can be affected by a range of technical and environmental factors. The speed at the property may be lower than that listed above. You can check the estimated speed and confirm availability to a property prior to purchasing on the broadband provider's website. Providers may increase charges. The information is provided and maintained by Decision Technologies Limited. **This is indicative only and based on a 2-person household with multiple devices and simultaneous usage. Broadband performance is affected by multiple factors including number of occupants and devices, simultaneous usage, router range etc. For more information speak to your broadband provider.
Map data ©OpenStreetMap contributors.







