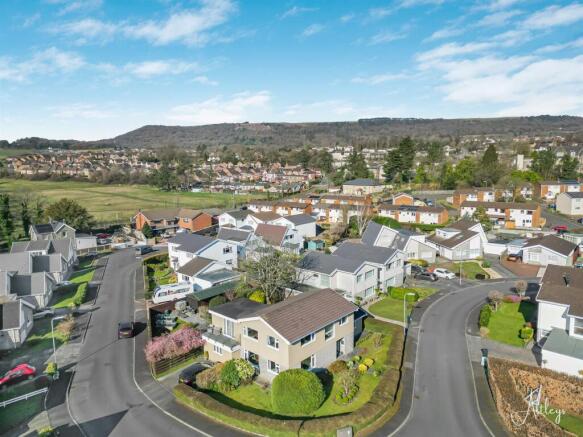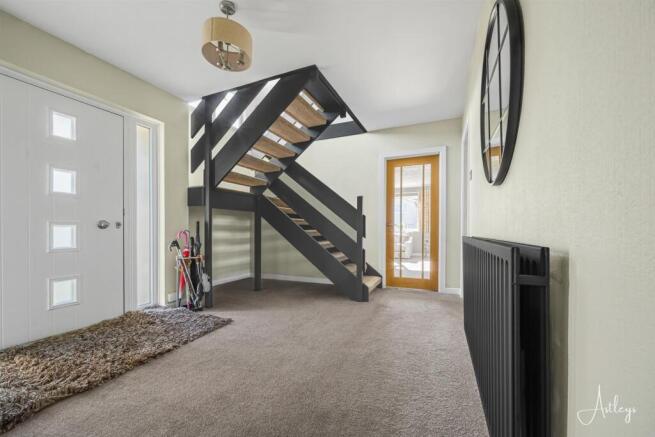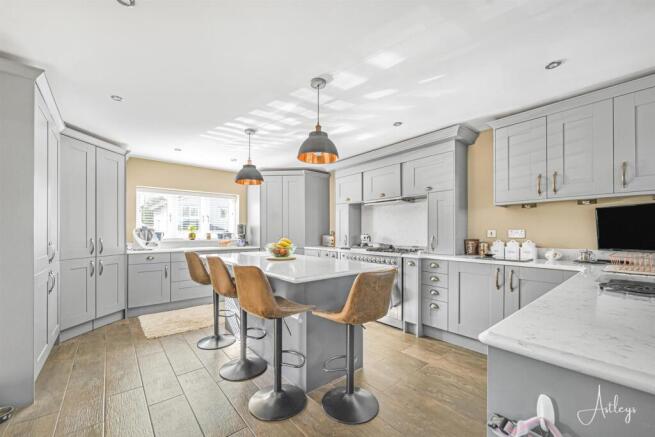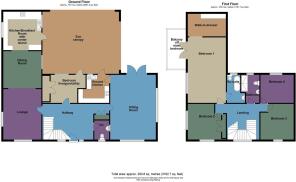
Ffrwd Vale, Neath

- PROPERTY TYPE
Detached
- BEDROOMS
5
- SIZE
Ask agent
- TENUREDescribes how you own a property. There are different types of tenure - freehold, leasehold, and commonhold.Read more about tenure in our glossary page.
Freehold
Key features
- EPC RATING C
- SOUGHT AFTER LOCATION
- FOUR/FIVE DOUBLE BEDROOMS
- THREE RECEPTIONS
- PERFECT FOR ANYONE LOOKING FOR AN ANNEX
- BESPOKE KITCHEN
- SECOND KITCHEN
- WALK-IWARDROBE TO MAIN BEDROOM
- EN-SUITE BATHROOM
- WRAP AROUND GARDEN WITH MANCAVE AND LARGE SUN CANOPY
Description
Main Dwelling -
Entrance Hallway - 3.66m x 2.74m (12'55 x 9'93) - Step into a beautiful entrance featuring elegant stairs leading to the first floor. The space is adorned with oak veneer doors and bathed in abundant natural light, creating a warm and inviting atmosphere.
Cloakroom - 207.26m x 1.22m (680 x 4'13) - Pedestal wash hand basin, low level WC, part tiled to walls, cushion flooring, window to side and radiator.
Lounge - 5.36m x 3.35m (17'7 x 11'80) - As you enter, you are welcomed by a lovely spacious room that is bathed in natural light, thanks to the numerous windows that adorn the space. This inviting area seamlessly flows into the dining room, creating an open and airy atmosphere that is perfect for both entertaining guests and enjoying quiet family meals.
Dining Room - 3.86m x 2.97m (12'8 x 9'9) - The dining room seamlessly opens into the bespoke kitchen area, creating a spacious, open-plan layout, with window to side and radiator.
Kitchen - 5.33m x 4.29m (17'6 x 14'1) - The bespoke kitchen is a modern culinary haven featuring sleek grey units with chrome and cupped handles. At its heart lies a center island with bevelled edge worktops, equipped with wicker vegetable storage compartments, while a 6-hob range-style cooker with an overhead hood serves as a focal point. The space offers ample storage with two walk-in ladder cupboards and a dedicated coat and boot cupboard. An integral fridge freezer, dishwasher, range style cooker and Quooker tap add convenience, while underlights, kickboard lights, and underfloor heating create a welcoming ambiance. Modern touches such as chrome sockets with USB ports, a barn-style UPVC door to the rear, two well-placed windows, a wall slimline radiator, and a housed gas boiler further enhance the functionality and style of this exceptional kitchen.
Sitting Room - 4.42m x 4.42m (14'6 x 14'6) - This versatile space is ideal for additional accommodation. It comes complete with its own kitchen and lounge area, while the adjacent gym room could easily be converted into a comfortable bedroom, making it perfect for extended family living or as a annex, also to add to the touches there is a log burner for those cozy nights by the fire.
Second Kitchen - 2.74m x 2.06m (9'77 x 6'9) - Step into a modern fitted kitchen in a stylish light grey finish. It features an electric hob and oven paired with an extractor hood, complemented by cupped handles on the cabinetry. The sink drainer with mixer taps adds to the functionality, while brick glass-style tiles enhance the area above the work surfaces. Chrome pull-out drawers offer convenient storage, and tiled flooring creates a sleek, contemporary look. A rear window and access door to the garden provide ample natural light and seamless indoor-outdoor connectivity.
Bedroom Five/Gym/Utility - 3.71m x 2.74m (12'02 x 9'83) - Currently used as a gym and utility room, this versatile space could easily be converted into a bedroom, creating a private annex within the home—perfect for extended family living. It features tiled flooring, oak veneer triple doors leading to a dedicated utility area, and a rear access window and door that open onto the sun canopy, providing seamless indoor-outdoor flow.
Landing - 4.06m x 3.56m (13'4 x 11'8) - Spacious landing with double oak veneer storage cupboards and a large window to the front.
Stairway -
Main Bedroom - 6.71m x 3.96m narrowing to 3.73m (22'34 x 13'88 na - This beautiful, spacious bedroom boasts its own balcony, a generous walk-in wardrobe, and an elegant en-suite bathroom, creating a luxurious personal retreat.
Balcony -
En-Suite - 2.44m x 1.52m (8'37 x 5'74) - Experience luxury in this beautifully designed bathroom. It features a stone deep slipper-style bath with a built-in leg rest for unparalleled comfort, complemented by integrated shower attachments. A chic vanity with a wash hand basin and a low-level WC enhances the space, which is fully tiled on walls and flooring. A wall-mounted radiator ensures efficient heating, while ceiling spotlights with dimmer switches allow you to set the perfect ambiance.
Walk-In Wardrobe - 3.96m x 1.22m;15.85m (13'87 x 4;52) - This spacious walk-in wardrobe offers ample storage with plenty of shelving and generous clothes hanging space, complemented by a full-length mirror for a complete dressing experience.
Bedroom Two - 4.83m'1.27m (15'10'4'2) - This spacious double room features a range of floor-to-ceiling fitted wardrobes, providing ample storage. Dual-aspect windows to the front and side allow for plenty of natural light, while a radiator ensures year-round comfort.
Bedroom Three - 3.35m x 2.44m (11'51 x 8'95) - Double room exposed floorboards, window to rear and radiator.
Bedroom Four - 3.05m x 3.05m (10'46 x 10'93) - Double room with a range of sliding floor to ceiling wardrobes, window to front and radiator.
This modern fitted suite features a luxurious double waterfall shower, fully tiled on walls and floor with a striking mosaic feature border. A sleek vanity with a wash hand basin and matching wall units is paired with an innovative vanity mirror equipped with WiFi, music playback, and soft-touch lighting. The suite also includes a housed WC, dimmer switch for lighting control, wall-mounted radiator, and a rear window.
Rear Garden - This stunning wrap-around garden sits on a generous plot, beautifully landscaped with mature trees, flowering plants, and lush bushes that create a serene and private outdoor retreat. The level, enclosed space features multiple patio areas, perfect for relaxation and entertaining, along with a large overhead sun canopy for shade. At the bottom of the garden, a versatile man cave offers a unique space, partially used as a beauty parlour, with additional storage and a built-in bar—ideal for social gatherings. The property also benefits from off-road parking to the side, adding convenience to this peaceful and private haven.
Front Garden - Off road parking to side for two vehicles.
Mancave -
Beauty Room -
Front View -
Ariel View -
Ariel View -
Council Tax - Neath Port Talbot
Council Tax Band: F
Annual Price: £3,295 (min)
Services - Conservation Area ;No
Floor Area; 2,281 ft 2 / 212 m 2
Plot size;0.20 acres
Mobile coverage;EE/Vodafone/Three/O2
Broadband
Basic; 14 Mbps
Superfast;41 Mbps
Ultrafast;1000 Mbps
Satellite / Fibre TV Availability/BT/Sky
Brochures
Ffrwd Vale, NeathBrochure- COUNCIL TAXA payment made to your local authority in order to pay for local services like schools, libraries, and refuse collection. The amount you pay depends on the value of the property.Read more about council Tax in our glossary page.
- Band: F
- PARKINGDetails of how and where vehicles can be parked, and any associated costs.Read more about parking in our glossary page.
- Yes
- GARDENA property has access to an outdoor space, which could be private or shared.
- Yes
- ACCESSIBILITYHow a property has been adapted to meet the needs of vulnerable or disabled individuals.Read more about accessibility in our glossary page.
- Ask agent
Ffrwd Vale, Neath
Add an important place to see how long it'd take to get there from our property listings.
__mins driving to your place
Get an instant, personalised result:
- Show sellers you’re serious
- Secure viewings faster with agents
- No impact on your credit score
Your mortgage
Notes
Staying secure when looking for property
Ensure you're up to date with our latest advice on how to avoid fraud or scams when looking for property online.
Visit our security centre to find out moreDisclaimer - Property reference 33762272. The information displayed about this property comprises a property advertisement. Rightmove.co.uk makes no warranty as to the accuracy or completeness of the advertisement or any linked or associated information, and Rightmove has no control over the content. This property advertisement does not constitute property particulars. The information is provided and maintained by Astleys, Neath. Please contact the selling agent or developer directly to obtain any information which may be available under the terms of The Energy Performance of Buildings (Certificates and Inspections) (England and Wales) Regulations 2007 or the Home Report if in relation to a residential property in Scotland.
*This is the average speed from the provider with the fastest broadband package available at this postcode. The average speed displayed is based on the download speeds of at least 50% of customers at peak time (8pm to 10pm). Fibre/cable services at the postcode are subject to availability and may differ between properties within a postcode. Speeds can be affected by a range of technical and environmental factors. The speed at the property may be lower than that listed above. You can check the estimated speed and confirm availability to a property prior to purchasing on the broadband provider's website. Providers may increase charges. The information is provided and maintained by Decision Technologies Limited. **This is indicative only and based on a 2-person household with multiple devices and simultaneous usage. Broadband performance is affected by multiple factors including number of occupants and devices, simultaneous usage, router range etc. For more information speak to your broadband provider.
Map data ©OpenStreetMap contributors.







