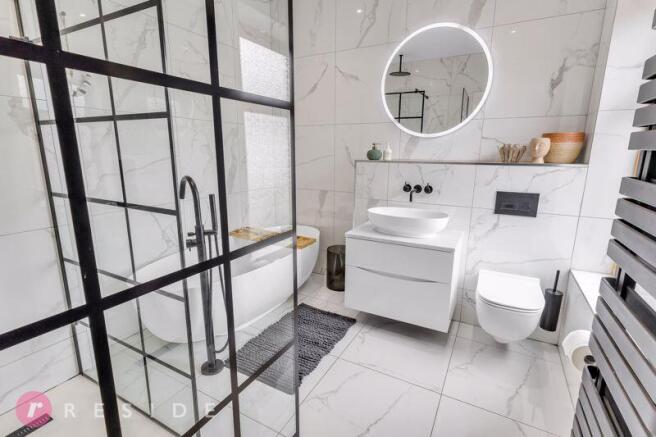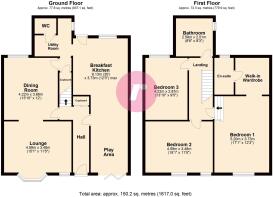
HALF ACRE MEWS, Bamford, Rochdale OL11 4DU

- PROPERTY TYPE
Semi-Detached
- BEDROOMS
3
- BATHROOMS
2
- SIZE
Ask agent
Key features
- Extended Edwardian Villa
- Three Double Bedrooms
- Main With En-Suite & Walk-In Wardrobe
- Two Reception Rooms
- Stunning Breakfast Kitchen
- Modern Family Bathroom
- Extensive Lawn Gardens
- Large Resin Driveway
- Highly Sought-After Location
- Recently Renovated To A High Standard
Description
Stepping inside, you are welcomed by an inviting entrance hall, adorned with intricate cornicing and panelling, setting the tone for the exquisite features found throughout. The spacious formal lounge, bathed in natural light from its elegant bay window, boasts a feature fireplace and high ceilings, creating a warm yet grand ambience. A second reception room provides further versatile living space, ideal as a formal dining area, home office, or cosy sitting room.
At the heart of the home lies the stunning breakfast kitchen, expertly designed to combine style and practicality. With bespoke cabinetry, premium integrated appliances, and a central island, this space is perfect for entertaining and family gatherings. The adjoining open-plan play area enjoys picturesque garden views, with bi-folding doors leading directly to the expansive gardens, ideal for alfresco dining. A separate utility room, thoughtfully designed with additional storage and space for laundry appliances, ensures practicality without compromising on style. Additionally, a modern downstairs WC provides added convenience for guests.
The first floor hosts three generously proportioned bedrooms, all beautifully presented with period detailing and ample storage. The luxurious family bathroom is finished to an exceptional standard, featuring a freestanding bath and walk-in shower. The principal bedroom further benefits from an elegant en-suite and walk-in wardrobe, adding a touch of indulgence to this remarkable home.
Externally, the extensive gardens are a true highlight, offering manicured lawns, mature planting, and a private aspect that enhances the home's sense of tranquillity. The resin driveway with EV charging point offers ample off-road parking for family members and guests, while the property's prime location ensures easy access to excellent local schools, shops, and transport links. Additionally, there is cctv on the front and back of the home for added security.
A truly distinguished home offering timeless elegance and contemporary comfort – viewing is highly recommended.
For further details or to arrange a private viewing, please contact Reside Estate Agency today.
GROUND FLOOR
Entrance Hall
14' 8'' x 6' 4'' (4.48m x 1.93m)
Stairs to first floor with storage cupboard
Lounge
11' 5'' x 18' 0'' (3.48m x 5.49m)
Large room with a bay window overlooking the gardens and opening into the dining room
Dining Room
13' 10'' x 12' 0'' (4.22m x 3.66m)
Another spacious reception room
Breakfast Kitchen
29' 11'' x 12' 3'' (9.13m x 3.73m)
The heart of the home boasts a range of units and central island topped with quartz worktops and is also fitted with integrated appliances including a range cooker, space for American fridge/freezer, Belfast sink unit and dishwasher. Open plan to the play area, bi-folding doors then open onto the extensive gardens
Utility Room
8' 6'' x 8' 3'' (2.59m x 2.51m)
The same design of kitchen units run through topped with quartz worktops, Belfast sink unit and spaces for both washing machine & tumble dryer
Downstairs WC
3' 5'' x 4' 10'' (1.05m x 1.48m)
Two-piece suite comprising of a high-level w/c system and wash hand basin
FIRST FLOOR
Landing
13' 10'' x 5' 4'' (4.22m x 1.62m)
Loft access
Bedroom One
17' 1'' x 12' 3'' (5.2m x 3.73m)
Large, principle bedroom with a walk-in wardrobe
En-Suite
8' 2'' x 4' 4'' (2.5m x 1.32m)
Three-piece suite comprising of a low level wc, wash hand basin with vanity and an enclosed rainfall shower
Bedroom Two
15' 1'' x 11' 5'' (4.59m x 3.48m)
Double room overlooking the gardens
Bedroom Three
13' 10'' x 9' 5'' (4.22m x 2.87m)
Double room with wardrobes
Bathroom
8' 6'' x 8' 3'' (2.59m x 2.51m)
Stunning four-piece suite comprising of a low level wc, wash hand basin with vanity, free-standing bath with shower tap and a walk-in rainfall shower
Heating
The property benefits from having a brand new gas central heating system, full re-wire and upvc double glazing throughout
External
Externally, there is an extensive lawn garden at the front of the home well stocked and South facing. To the rear, the resin driveway with EV charging point offers ample off-road parking for several cars. Additionally, there is cctv on the front and back of the home for added security
Additional Information
Tenure - Leasehold
EPC Rating - E
Council Tax Band - C
Brochures
Full DetailsBrochure- COUNCIL TAXA payment made to your local authority in order to pay for local services like schools, libraries, and refuse collection. The amount you pay depends on the value of the property.Read more about council Tax in our glossary page.
- Band: C
- PARKINGDetails of how and where vehicles can be parked, and any associated costs.Read more about parking in our glossary page.
- Yes
- GARDENA property has access to an outdoor space, which could be private or shared.
- Yes
- ACCESSIBILITYHow a property has been adapted to meet the needs of vulnerable or disabled individuals.Read more about accessibility in our glossary page.
- Ask agent
HALF ACRE MEWS, Bamford, Rochdale OL11 4DU
Add an important place to see how long it'd take to get there from our property listings.
__mins driving to your place
Get an instant, personalised result:
- Show sellers you’re serious
- Secure viewings faster with agents
- No impact on your credit score
Your mortgage
Notes
Staying secure when looking for property
Ensure you're up to date with our latest advice on how to avoid fraud or scams when looking for property online.
Visit our security centre to find out moreDisclaimer - Property reference 11998273. The information displayed about this property comprises a property advertisement. Rightmove.co.uk makes no warranty as to the accuracy or completeness of the advertisement or any linked or associated information, and Rightmove has no control over the content. This property advertisement does not constitute property particulars. The information is provided and maintained by Reside Estate Agency, Rochdale. Please contact the selling agent or developer directly to obtain any information which may be available under the terms of The Energy Performance of Buildings (Certificates and Inspections) (England and Wales) Regulations 2007 or the Home Report if in relation to a residential property in Scotland.
*This is the average speed from the provider with the fastest broadband package available at this postcode. The average speed displayed is based on the download speeds of at least 50% of customers at peak time (8pm to 10pm). Fibre/cable services at the postcode are subject to availability and may differ between properties within a postcode. Speeds can be affected by a range of technical and environmental factors. The speed at the property may be lower than that listed above. You can check the estimated speed and confirm availability to a property prior to purchasing on the broadband provider's website. Providers may increase charges. The information is provided and maintained by Decision Technologies Limited. **This is indicative only and based on a 2-person household with multiple devices and simultaneous usage. Broadband performance is affected by multiple factors including number of occupants and devices, simultaneous usage, router range etc. For more information speak to your broadband provider.
Map data ©OpenStreetMap contributors.





