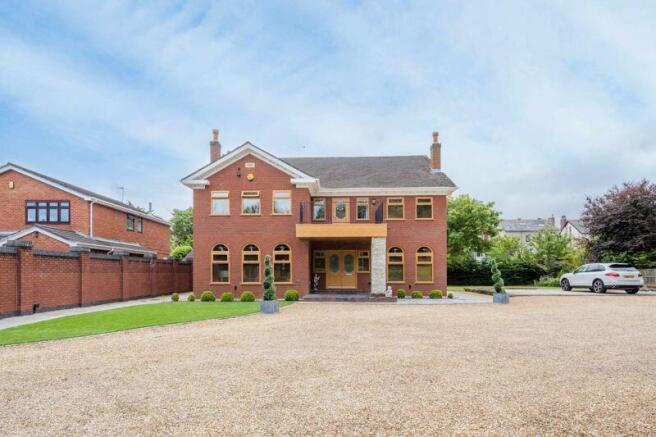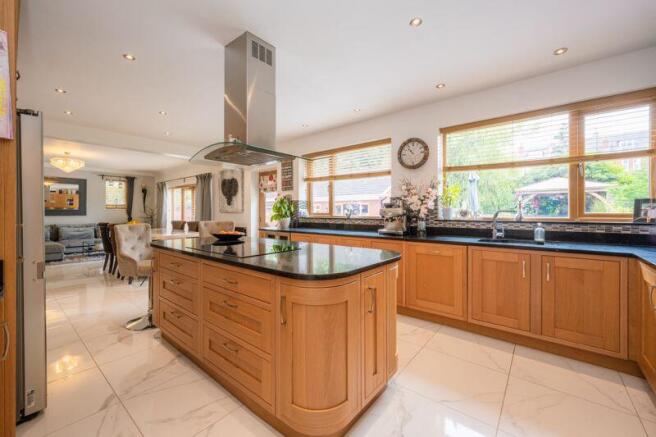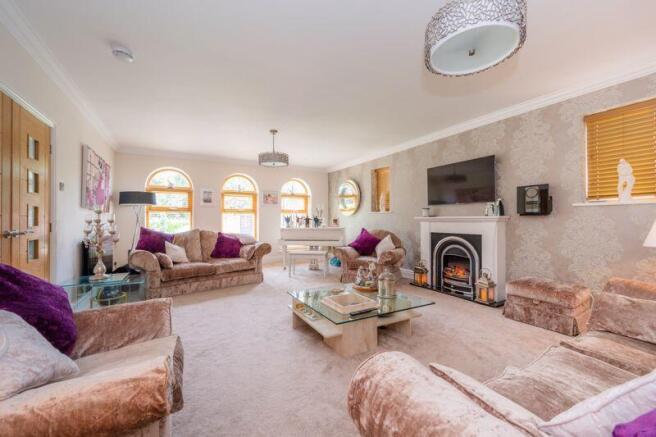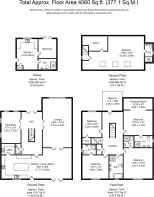
Palace Road, Southport

- PROPERTY TYPE
Detached
- BEDROOMS
5
- BATHROOMS
5
- SIZE
Ask agent
- TENUREDescribes how you own a property. There are different types of tenure - freehold, leasehold, and commonhold.Read more about tenure in our glossary page.
Freehold
Key features
- Stunning Detached Family Home
- Five Bedrooms
- Circa 4060 Square Feet
- Open Plan Kitchen, Dining and Family Living Area
- Spacious Detached Annex with Large Double Bedroom, Shower Room and Stylish Living Area with Fully Fitted Kitchen
- Beautifully Landscaped Gardens
- Extensive Off-Road Parking
Description
Ideally positioned this vibrant property resides within comfortable walking distance of Birkdale Village, with its wide selection of boutique independent retailers and local amenities, whilst enjoying superb transport and commuter links facilitated via the local rail station. The property also falls within the catchment area for several highly regarded local primary and secondary schools.
Approached via a private electric security gate, this beautiful property provides off-road parking for multiple vehicles and sits beautifully within a well-established and attractive plot. The double fronted home is accessed via the front main entrance, with one recovered into a grand entrance hall. The right of the property enjoys a good sized second living room, whilst the left side enjoys an expansive 27ft main living room which is centered around a premium contemporary feature fireplace and well-lit via double aspect windows and finished in a high level of lavish décor. This free-flowing living space flows around into a rear 38ft open plan kitchen, dining and family living area. Flooded in an abundance of natural light via modern patio doors, a fully fitted bespoke Oak shaker style kitchen boasts a comprehensive selection of wall, base and tower units, contrasted with premium granite work-surfaces and central feature island. An adjoining multi-functional utility rooms leads off along with separate WC.
The first and second floors enjoy five well-proportioned family bedrooms, all of which are double in size and finished to exacting levels of design. An impressive balcony leads on from the galleried landing and enjoys a beautiful outlook over the surrounding gardens. Four lavish tiled en-suite bathrooms and a selection of integrated wardrobes, handy storage facilities and a walk-in dressing room to the master bedroom, along with a lavish family bathroom providing bath, separate shower, WC and his and hers vanity wash hand basins complete the living accommodation within the main residence.
Externally an incredibly spacious one bedroom detached annex is finished to a high level and provides a large double bedroom with patio doors, elegant, tiled bathroom shower room and stylish studio style living area with fully fitted kitchen. Externally sprawling gardens extend to generous proportions and are mainly lawn, bordered by established trees and plants providing a private oasis of tranquility and luxury landscaped gardens. A large parking area bay is accessed via a long driveway with feature fountain roundabout, with a large premium flagged patio terrace linking the main house and annex and providing an ideal place to entertain and dine al-fresco. Extending to a generous 4,060 square foot of luxury living positioned within one of Birkdale’s most sought-after areas, internal inspection is highly advised and early viewing will be essential to avoid disappointment.
Tenure: We are advised by our client that the property is Freehold
Council Tax Band: G
Every care has been taken with the preparation of these property details but they are for general guidance only and complete accuracy cannot be guaranteed. If there is any point, which is of particular importance professional verification should be sought. These property details do not constitute a contract or part of a contract. We are not qualified to verify tenure of property. Prospective purchasers should seek clarification from their solicitor or verify the tenure of this property for themselves by visiting mention of any appliances, fixtures or fittings does not imply they are in working order. Photographs are reproduced for general information and it cannot be inferred that any item shown is included in the sale. All dimensions are approximate.
Brochures
Property BrochureFull Details- COUNCIL TAXA payment made to your local authority in order to pay for local services like schools, libraries, and refuse collection. The amount you pay depends on the value of the property.Read more about council Tax in our glossary page.
- Band: G
- PARKINGDetails of how and where vehicles can be parked, and any associated costs.Read more about parking in our glossary page.
- Yes
- GARDENA property has access to an outdoor space, which could be private or shared.
- Yes
- ACCESSIBILITYHow a property has been adapted to meet the needs of vulnerable or disabled individuals.Read more about accessibility in our glossary page.
- Ask agent
Palace Road, Southport
Add an important place to see how long it'd take to get there from our property listings.
__mins driving to your place
Your mortgage
Notes
Staying secure when looking for property
Ensure you're up to date with our latest advice on how to avoid fraud or scams when looking for property online.
Visit our security centre to find out moreDisclaimer - Property reference 11560387. The information displayed about this property comprises a property advertisement. Rightmove.co.uk makes no warranty as to the accuracy or completeness of the advertisement or any linked or associated information, and Rightmove has no control over the content. This property advertisement does not constitute property particulars. The information is provided and maintained by Arnold & Phillips, Ormskirk. Please contact the selling agent or developer directly to obtain any information which may be available under the terms of The Energy Performance of Buildings (Certificates and Inspections) (England and Wales) Regulations 2007 or the Home Report if in relation to a residential property in Scotland.
*This is the average speed from the provider with the fastest broadband package available at this postcode. The average speed displayed is based on the download speeds of at least 50% of customers at peak time (8pm to 10pm). Fibre/cable services at the postcode are subject to availability and may differ between properties within a postcode. Speeds can be affected by a range of technical and environmental factors. The speed at the property may be lower than that listed above. You can check the estimated speed and confirm availability to a property prior to purchasing on the broadband provider's website. Providers may increase charges. The information is provided and maintained by Decision Technologies Limited. **This is indicative only and based on a 2-person household with multiple devices and simultaneous usage. Broadband performance is affected by multiple factors including number of occupants and devices, simultaneous usage, router range etc. For more information speak to your broadband provider.
Map data ©OpenStreetMap contributors.





