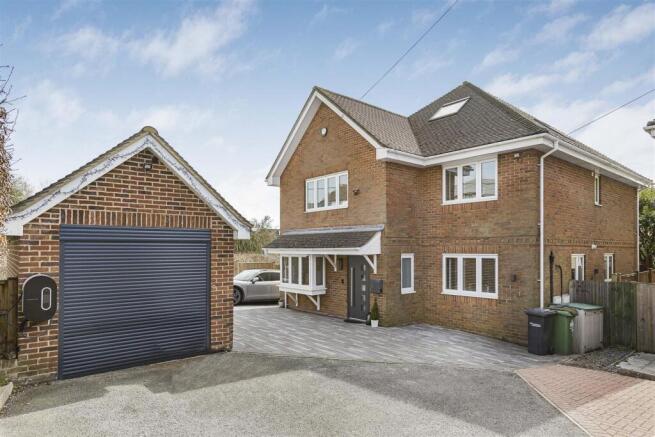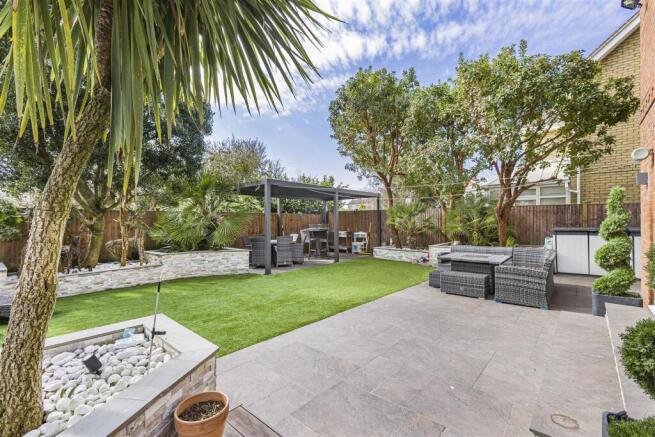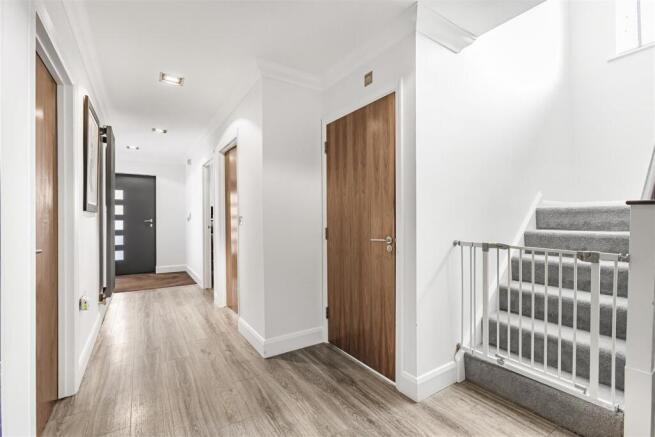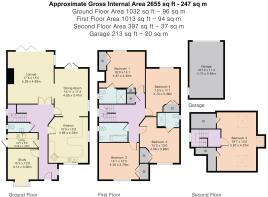Friern Close, Cheshunt

- PROPERTY TYPE
Detached
- BEDROOMS
5
- BATHROOMS
3
- SIZE
2,655 sq ft
247 sq m
- TENUREDescribes how you own a property. There are different types of tenure - freehold, leasehold, and commonhold.Read more about tenure in our glossary page.
Freehold
Description
Simply Homes are delighted to bring to the market this exceptional five double bedroom, three bathroom family home on the popular west side of Cheshunt. Enjoying a semi rural location yet within easy reach of the abundant local amenities and multiple transport routes nearby gives this outstanding property the absolute best of both worlds. The house is an absolute tribute to its current owners and is presented in outstanding condition inside and out. Intelligent upgrades have been meticulously applied in recent months and the result is a wonderful and immaculate family home bringing a full complement of modern tech alongside its generous and well proportioned accommodation and elegant, stylish design. The house benefits from a fully monitored security system, incorporating a multi-point alarm, an array of cameras and a clever finger print recognition entry system on the front door. Multiple driveways run either side of the detached garage, with planning permission already in place for electric front gates should you wish to have them. The bathrooms are stunning, having recently undergone a full refit. A new boiler was installed just a few weeks ago, and the beautifully landscaped rear garden boasts 2 new premium quality gazebos, one of which houses a luxury hot tub which the owner has agreed to leave with the house. This is a property that wants for nothing, and certainly one you can comfortably buy with your head as well as your heart.
Accommodation:
The smart, modern front door is set beneath an attractive tiled roof porch, which extends across the pretty bay window, and opens into a light, bright entrance hall nicely lit by a window to the side. The hallway flows back through the house, opening onto the front facing study/office, well placed utility/laundry room, large kitchen and convenient guest cloakroom, before it opens out into an inner hallway with a door into the dining room and the double doors leading into the lounge.
Stylish touches are all around, including sleek contemporary radiators and internal doors with superb patterned wood grain.
The study/office is a really nice room of very usable proportions. Certainly large enough for a multi-workstation home office, this would also give great service as a snug, gym, playroom or teenage hang out space. This is a large house with a really well balanced layout, so the opportunities for configuring it your way are almost endless, and with five large bedrooms upstairs, including a superb top floor, the flexibility is throughout the property, not just within each floor.
Occupying the front corner of the house is the substantial kitchen, enjoying abundant natural light from the generous windows to the front and side aspects. Directly accessed from the hallway, but then with a free flow through a wide arch to the dining room and the garden beyond means this room is a perfect hub of the home. A large room certainly, but intelligent, ergonomic design ensures the space is well used, with a comprehensive range of wall and floor mounted cupboards giving ample storage whist simultaneously incorporating a full complement of premium brand integrated appliances, just as one would expect in a house of this size and quality. The already spacious worktop area is further enhanced by a large, well shaped island, making a really practical food preparation/serving area as well as a breakfast bar comfortably seating four. The kitchen is ably supported by a utility/laundry room just across the hallway, which also provides convenient direct access out into the rear garden.
The dining room at the rear of the house connects seamlessly through wide archways to both the kitchen and the lounge, also giving ready access out onto the rear patio through a set of glazed double doors. These rear doors, along with the window to the side, enable the daylight to flood into and around the ground floor unhindered, making all the rooms light and bright all year round. Another room of well balanced size and proportion, the dining room is comfortably large enough for a substantial dining table and chairs, along with other occasional furniture, further endorsing this house's excellence as both a wonderful place to spend time together as a family, but also as an unrivalled home in which to entertain guests.
Completing the ground floor is the adjacent lounge. A side facing window joins the expansive bi-fold doors in allowing the natural light to pour into the room, which connects perfectly through an open arch to the dining room and through pretty double doors out into the hallway. This is another room that is perfect for all seasons, bringing the outside in, alongside the dining room, in great style through the summer, and offering a cosy, family space for the cooler months. It's a recurring theme, but worth repeating, this is another room of a shape and size that gives you plenty of choice on layout and furnishings, really empowering it to adapt to your lifestyle needs and wants.
Up on the first floor is a pretty landing with a window set into the stairwell. Here are four of the bedrooms, all comfortable doubles in size. All of the bedrooms feature fitted cupboards, and two of them enjoy recently refitted en suite shower rooms. The family bathroom, also a new installation, boasts a large "P" shaped bath with a shower fitting and screen attached. Up on the second floor is a glorious further room built into the eaves that the architect has styled in a wonderful celebration of the structural shapes within the roof. The room is well lit by multiple roof lights cleverly spread around its perimeter and makes a stunning bedroom, whilst also being easily spacious enough for plenty of lounge furniture and other items besides. This would make an amazing bedsit for a young adult still at home, giving plenty of privacy yet retaining a nice link to the rest of the house. Of course there are myriad other options, including a gym, games room, hobby room or a substantial home office suite.
Exterior:
To the front, attractive, modern block paving provides private parking for multiple cars as well as access to the detached garage. Planning permission is in place for the addition of electric gates if required. Convenient, secure gated access leads from the driveway directly into the rear garden via a large courtyard to the side of the house. The rear garden is beautifully landscaped and planted with a wonderful variety of plants, shrubs and exotic trees within a number of raised beds adorned with decorative brickwork. A large patio runs right across the rear of the house, ideal for dining al fresco and enjoying this interesting and appealing space. Two premium quality metal framed gazebos offer shade and shelter to different areas of the garden, one of which is set into a sheltered courtyard to the side of the house and currently boasts a large hot tub, which the current owners are including in the sale of the house. This garden reflects the rest of this exceptional property. It is cleverly designed, installed to the very highest standards of materials and workmanship, and immaculately maintained. Benefiting from a lovely open aspect, laid with low-maintenance artificial grass and fully secure and enclosed this a wonderful family space just waiting to be enjoyed.
Location:
Cheshunt is a great location for family living. Excellent transport links are all nearby, by road via the A10 and M25, and by rail from Cheshunt or Cuffley stations, making this property within an easy and affordable commute to central London. Abundant local shops, pubs and restaurants ably serve the community, yet open countryside is also within easy reach for country walks and family days out.
Buyers Information
In order to comply with the UK's Anti Money Laundering (AML) regulations, Simply Homes are required to confirm the identity of all prospective buyers once an offer being accepted. We use a third party, Identity Verification System to do so and there is a nominal charge of £48 (per person) including VAT for this service.
Brochures
Friern Close, Cheshunt- COUNCIL TAXA payment made to your local authority in order to pay for local services like schools, libraries, and refuse collection. The amount you pay depends on the value of the property.Read more about council Tax in our glossary page.
- Band: G
- PARKINGDetails of how and where vehicles can be parked, and any associated costs.Read more about parking in our glossary page.
- Garage
- GARDENA property has access to an outdoor space, which could be private or shared.
- Yes
- ACCESSIBILITYHow a property has been adapted to meet the needs of vulnerable or disabled individuals.Read more about accessibility in our glossary page.
- Ask agent
Friern Close, Cheshunt
Add an important place to see how long it'd take to get there from our property listings.
__mins driving to your place
Get an instant, personalised result:
- Show sellers you’re serious
- Secure viewings faster with agents
- No impact on your credit score
Your mortgage
Notes
Staying secure when looking for property
Ensure you're up to date with our latest advice on how to avoid fraud or scams when looking for property online.
Visit our security centre to find out moreDisclaimer - Property reference 33762431. The information displayed about this property comprises a property advertisement. Rightmove.co.uk makes no warranty as to the accuracy or completeness of the advertisement or any linked or associated information, and Rightmove has no control over the content. This property advertisement does not constitute property particulars. The information is provided and maintained by Simply Homes, Hertford. Please contact the selling agent or developer directly to obtain any information which may be available under the terms of The Energy Performance of Buildings (Certificates and Inspections) (England and Wales) Regulations 2007 or the Home Report if in relation to a residential property in Scotland.
*This is the average speed from the provider with the fastest broadband package available at this postcode. The average speed displayed is based on the download speeds of at least 50% of customers at peak time (8pm to 10pm). Fibre/cable services at the postcode are subject to availability and may differ between properties within a postcode. Speeds can be affected by a range of technical and environmental factors. The speed at the property may be lower than that listed above. You can check the estimated speed and confirm availability to a property prior to purchasing on the broadband provider's website. Providers may increase charges. The information is provided and maintained by Decision Technologies Limited. **This is indicative only and based on a 2-person household with multiple devices and simultaneous usage. Broadband performance is affected by multiple factors including number of occupants and devices, simultaneous usage, router range etc. For more information speak to your broadband provider.
Map data ©OpenStreetMap contributors.




