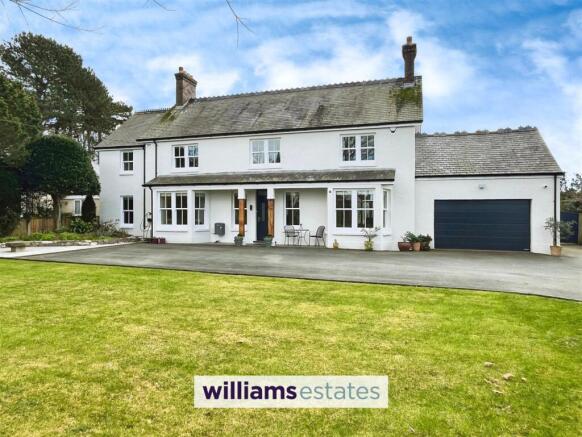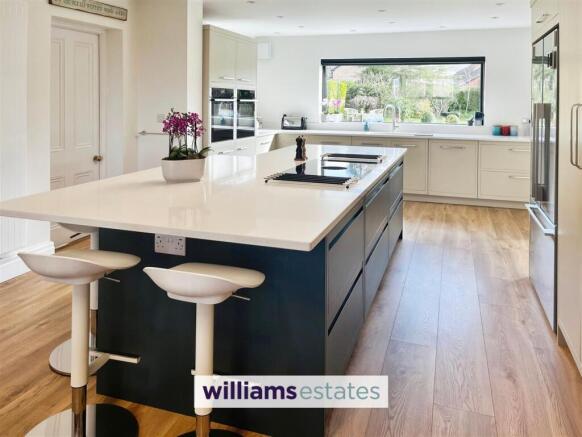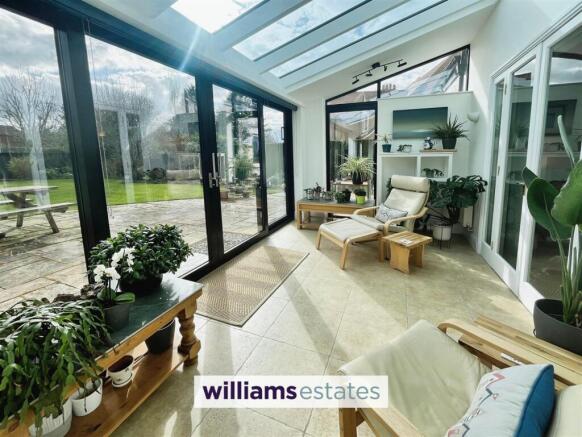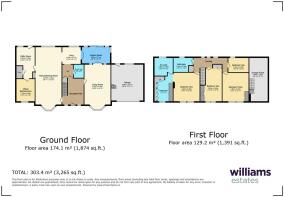
Bryn Goodman, Ruthin

- PROPERTY TYPE
Detached
- BEDROOMS
4
- BATHROOMS
3
- SIZE
3,265 sq ft
303 sq m
- TENUREDescribes how you own a property. There are different types of tenure - freehold, leasehold, and commonhold.Read more about tenure in our glossary page.
Freehold
Key features
- NO ONWARD CHAIN
- Stunning Four/Five Bedroom Family Home
- Highly Appointed Harvey Jones Kitchen and Appliances
- Study, Garden Room, Ground Floor Bathroom
- Bedroom One - Walk In Dressing Room, En Suite
- Solar Panels, Battery, Smart Heating & Lighting
- Double Garage, Landscaped and Well Maintained Gardens
- EPC Rating - B88
- Tenure - Freehold
- Council Tax Band - G
Description
The master suite has the benefit of a large and well fitted dressing room and ensuite, the remaining bedrooms offer a sense of space with delightful views over the Clwydian hills and the beautiful gardens.
The downstairs accommodation is spacious and flexible with a garden room that makes the most of the large plot, a large living room and additional flexible space that includes a snug area, dining space and reception hall. The accommodation provides flexibility to create a downstairs bedroom in the room currently used as a study.
The fitted family bathroom and shower rooms (one downstairs) offer a sense of luxury.
The large double garage with a room above with presents an excellent opportunity into an annexe or other use subject to the necessary planning consents.
The property is within easy walking distance of Ruthin town centre with its excellent schools, shops and eateries.
Early Inspection Recommended.
EPC Rating - B88, Tenure - Freehold, Council Tax Band - G
Reception Hall - 4.23 x 4.22 (13'10" x 13'10") - Two sash windows to the front elevation, two radiators, attractive tiled floor.
Stairs rising to the first floor.
Doors open in to
Kitchen Dining - 4.229 x 10.4 into bay (13'10" x 34'1" into bay) - Highly appointed Harvey Jones kitchen fitted with a selection of base and tall units with deep pan drawers with quartz working surfaces with matching splash backs and window sill, inset steel Clearwater sink and drainer with Quooker boiling water tap, integrated Siemens dishwasher, two integrated Neff electric ovens, space for large fridge freezer, a matching central island features a range of drawers with a Bora Pura venting induction hob
A large picture window at the rear elevation takes full advantage of the rear garden.
The dining space has room for a large table and chairs with sash bay window overlooking the front garden, three vertical radiators, hard flooring.
Opening leads to the Snug.
Utility - 5.06 x 3.08 (16'7" x 10'1") - Fitted with a range of base and wall mounted cupboards and drawers, solid oak work surfaces, void and plumbing for automatic washing machine and tumble dryer, stainless steel sink and drainer with mixer tap and tiled splash backs, heated towel radiator, cupboard housing the central heating boiler, space for a tall standing fridge freezer, walk-in pantry cupboard with shelving, tiled floor, uPVC double glazed window and door to the rear.
Office/Bedroom Five - 3.77 x 2.98 (12'4" x 9'9") - Radiator, sash window to the front elevation.
Inner Hall - Leading from the Snug through to the entrance hall, understairs storage cupboard, door opens into
Ground Floor Shower Room - 2.23 x 1.89 (7'3" x 6'2") - Large shower enclosure with Hans Grohe rainfall shower with twin heads, vanity unit housing the wash hand basin, W.C., heated towel radiator, fully tiled walls and floor.
Snug - 3.17 x 2.73 (10'4" x 8'11") - Accessed from the Kitchen and inner hall, hard flooring, radiator, large uPVC double glazed window overlooking the rear garden, double doors to:
Garden Room - 4.63 x 2.78 (15'2" x 9'1") - Guardian warm roof with glass section, double glazed window to the side, tiled floor, radiator, sliding doors to the rear garden, double doors open to the living room.
Living Room - 7.63 x 4.27 (25'0" x 14'0") - Feature fireplace, large sash bay window overlooking the front garden, four radiators, door leads back to entrance hall
Landing - Airing cupboard housing the water tank, Eddi solar water controls and shelving, access to the roof space, radiator, three sash windows overlooking the rear garden, doors off to
Bedroom One - 4.24 x 3.81 (13'10" x 12'5") - Wood panelling to one wall, two sash windows to the front elevation with fabulous views towards the Clwydian range, radiator, opening through to
Walk In Dressing Room - Fitted Hammond wardrobes, radiator, sash window with obscure glass to the lower section to the front elevation, loft access.
Ensuite - 2.80 x 2.77 (9'2" x 9'1") - Large walki-in shower with glass screen and Hans Grohe rain shower and twin heads, recessed shelf, wall mounted wash hand basin set within vanity unit, W.C., laminate wood effect floor, tiled walls, heated towel rail, sash window with obscure glass to the lower section to the rear elevation
Bedroom Two - 4.47 x 3.09 min (14'7" x 10'1" min) - Fitted Hammond wardrobes and dressing table, radiator, two sash windows to the front elevation benefitting from extensive views of the Clwydian range.
Bedroom Three - 3.90 x 3.82 (12'9" x 12'6" ) - Fitted Hammond wardrobes, fitted with floor to ceiling shelving to alcove, radiator, sash window to the front elevation benefitting from extensive views of the Clwydian range.
Bedroom Four - 3.27 x 2.37 (10'8" x 7'9") - Sash window to the rear elevation, radiator.
Bathroom - 3.15 max x 2.29m (10'4" max x 7'6") - Fitted with a large double ended free standing bath with claw feet, wall mounted tap with shower head attachment, recessed tiled shelf, pedestal wash hand basin, W.C., wood effect laminate floor, fully tiled walls, heated towel rail, sash window to the rear elevation with obscure glass to the lower section
Garage - 5.88 x 5.24 (19'3" x 17'2" ) - Accessed via a remote controlled Hormann electric door to the front and uPVC double glazed pedestrian door to the rear garden
Fitted with a range of base and wall cupboards with butler sink, power and light, stairs rise off to
Garage Loft Room - 5.60 x 5.20 (18'4" x 17'0") - Restricted height, exposed beams, uPVC double glazed window to the side, radiator.
There is potential to convert the garage to a self contained annexe/office subject to necessary planning permissions being granted.
We have detailed architect drawings which are available for inspection.
Outside - A large tarmac drive leads to the front and side of the property providing parking for multiple vehicles including an EV charger, the front features a large lawned area with well stocked and beautifully kept borders, double timber gates provide access to the expansive and immaculately kept rear garden with a large lawned area, Indian stone patio areas, a productive vegetable patch, well stocked and kept planted borders, an external tap and power socket and a timber built garden shed
Directions - From the Ruthin office continue down Well Street and onto Rhos Street, continue up and take the turning for Ruthin School before the pelican lights and continue over the speed bumps onto Bryn Goodman and the property can be found on the left hand side by way of our For Sale board
Brochures
Bryn Goodman, RuthinBrochure- COUNCIL TAXA payment made to your local authority in order to pay for local services like schools, libraries, and refuse collection. The amount you pay depends on the value of the property.Read more about council Tax in our glossary page.
- Band: G
- PARKINGDetails of how and where vehicles can be parked, and any associated costs.Read more about parking in our glossary page.
- Garage,Driveway,EV charging
- GARDENA property has access to an outdoor space, which could be private or shared.
- Yes
- ACCESSIBILITYHow a property has been adapted to meet the needs of vulnerable or disabled individuals.Read more about accessibility in our glossary page.
- Ask agent
Bryn Goodman, Ruthin
Add an important place to see how long it'd take to get there from our property listings.
__mins driving to your place
Your mortgage
Notes
Staying secure when looking for property
Ensure you're up to date with our latest advice on how to avoid fraud or scams when looking for property online.
Visit our security centre to find out moreDisclaimer - Property reference 33762520. The information displayed about this property comprises a property advertisement. Rightmove.co.uk makes no warranty as to the accuracy or completeness of the advertisement or any linked or associated information, and Rightmove has no control over the content. This property advertisement does not constitute property particulars. The information is provided and maintained by Williams Estates, Ruthin. Please contact the selling agent or developer directly to obtain any information which may be available under the terms of The Energy Performance of Buildings (Certificates and Inspections) (England and Wales) Regulations 2007 or the Home Report if in relation to a residential property in Scotland.
*This is the average speed from the provider with the fastest broadband package available at this postcode. The average speed displayed is based on the download speeds of at least 50% of customers at peak time (8pm to 10pm). Fibre/cable services at the postcode are subject to availability and may differ between properties within a postcode. Speeds can be affected by a range of technical and environmental factors. The speed at the property may be lower than that listed above. You can check the estimated speed and confirm availability to a property prior to purchasing on the broadband provider's website. Providers may increase charges. The information is provided and maintained by Decision Technologies Limited. **This is indicative only and based on a 2-person household with multiple devices and simultaneous usage. Broadband performance is affected by multiple factors including number of occupants and devices, simultaneous usage, router range etc. For more information speak to your broadband provider.
Map data ©OpenStreetMap contributors.





