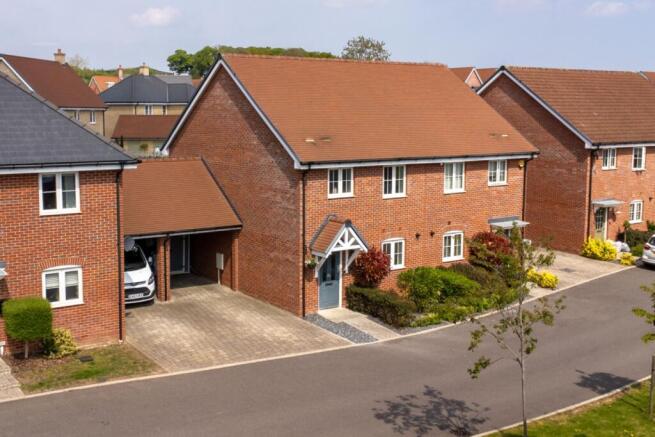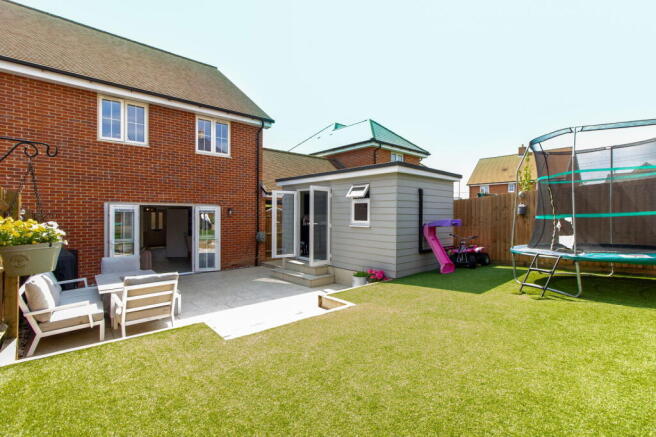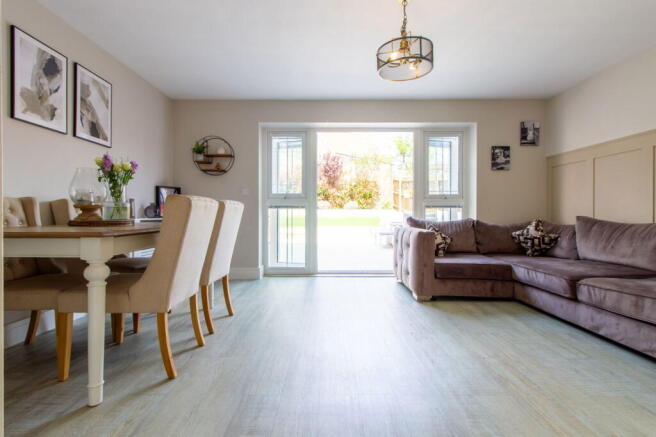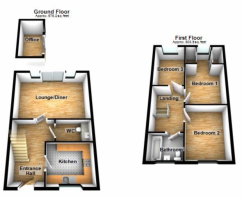Rushbrook Avenue,Runwell,Wickford,Essex,SS11 7HE

- PROPERTY TYPE
Semi-Detached
- BEDROOMS
3
- BATHROOMS
2
- SIZE
960 sq ft
89 sq m
- TENUREDescribes how you own a property. There are different types of tenure - freehold, leasehold, and commonhold.Read more about tenure in our glossary page.
Freehold
Key features
- Immaculately Presented Semi-Detached Family Home
- Spacious Open Plan Living/Dining Area, with Direct Garden Access
- Stylish, Modern Kitchen, Ideal for Family Living
- Generous Family Bathroom & Additional Downstairs W/C
- Three Well-Proportioned Bedrooms
- Detached Outbuilding with A/C - Perfect for Bar, Gym, or Home Office
- Low Maintenance, Private Rear Garden Ideal for Entertaining
- Off-Street Parking & Carport for Added Convenience
- Excellent Local Amenities & Great Connectivity
- EXP REF: BK0513
Description
Welcome to Your Ideal Family Home
Perfectly positioned within the peaceful and ever-popular St Luke’s Development, this immaculately presented three-bedroom semi-detached home combines stylish contemporary living with family-friendly functionality. Whether you're a growing family looking for space to thrive or a couple planning ahead, this home delivers generous proportions, thoughtful design, and a warm, welcoming atmosphere throughout.
Spacious Interiors Designed for Modern Living
As you step through the front door, you're greeted by a bright and airy entrance hall that sets the tone for the rest of the property. A spacious open-plan living and dining area stretches the full width of the home. This impressive space is flooded with natural light thanks to large rear-facing patio doors that open directly onto the garden—perfect for entertaining or keeping an eye on children as they play.
Excellent Evening Entertainment Space
The living area offers plenty of space for a large corner sofa and additional seating, while the dining space comfortably accommodates a family-sized table—ideal for everything from weekday dinners to festive gatherings. Tasteful neutral décor and quality flooring throughout give the space a modern yet timeless feel.
The kitchen has been thoughtfully designed to maximise both style and practicality, with sleek cabinetry, integrated appliances, and ample countertop space for food prep. There’s even potential to personalise or extend further, should you wish to adapt the space to your family’s future needs.
Well Proportioned Sleeping Accomodation
Upstairs, the three generously proportioned bedrooms continue the home’s theme of comfort and light. The primary bedroom offers plenty of space for a king-size bed and additional furniture, while the second and third bedrooms make ideal children’s rooms, guest rooms, or even a home office. All benefit from large windows and a peaceful outlook over the quiet development.
Practical Bathrooms
The modern family bathroom is fitted with a full-size bath, overhead shower, contemporary tiling, and quality fixtures, providing a fresh and relaxing environment. An additional downstairs W/C off the hallway adds essential practicality for busy family life.
Outdoor Living at Its Best
The rear garden is a true highlight; well-proportioned and easy to maintain, it provides the perfect outdoor haven for children to play, adults to entertain, or simply enjoy a morning coffee. The garden features a neat lawn, patio area for outdoor dining, and a high degree of privacy.
To the side of the property, you'll find a carport and off-street driveway parking, offering ample space for multiple vehicles—ideal for modern families. And the real bonus? A detached outbuilding complete with air conditioning. Currently used as a bar, this versatile space would also suit a gym, home office, games room, or even a quiet retreat for teenagers or guests.
Outstanding Local Schools
A key highlight for families is the property's enviable proximity to the recently opened St Luke’s Primary School, just a short walk away. Established in 2022, this modern school has quickly earned an excellent reputation within the local community. Purpose-built with contemporary design and state-of-the-art facilities, it offers an outstanding learning environment, ensuring your children receive the highest standard of education in a nurturing and well-equipped setting.
Seamless Connectivity
This charming family home benefits from a superb location, with a wide array of local amenities just a short stroll away. Among these are the popular Co-operative convenience store, the highly regarded Heidi’s Café – a beloved favourite not only among locals but also visitors from across Essex – and the well-established Runwell Sports Club, where residents are entitled to complimentary membership.
Perfectly positioned for commuters and families alike, the property enjoys excellent transport links. The nearby A130 offers swift access to both the A12 and A13, connecting you efficiently to central Essex, London, and the Lakeside shopping and leisure complex. Public transport is equally convenient, with a bus stop within walking distance providing direct routes to Wickford and Battlesbridge stations, both offering fast train services into London Stratford and Liverpool Street in under an hour. Additional bus services connect directly to Stansted Airport and several other key destinations.
Agent Notes
EPC Rating: B
Council Tax Band: E
Viewings Strictly Via Appointment Only
Room Dimensions
Entrance Hall
Kitchen: 8'10" x 10'5" (2.69m x 3.18m)
Lounge/Diner: 12'3" x 15'9" (3.73m x 4.80m)
W/C: 4'7" x 6'10" (1.40m x 2.08m)
Landing
Bedroom One: 8'6" x 16'1" (2.59m x 4.90m)
Bedroom Two: 8'6" x 12'1" (2.59m x 3.68m)
Bedroom Three: 12'4" x 6'6" (3.76m x 1.98m)
Bathroom: 6'2" x 6'6" (1.88m x 1.98m)
Outbuilding/Bar: 6'7" x 12'7" (2.01m x 3.84m)
Make It Yours
This is more than just a house—it's a place for your family to grow, relax, and create lasting memories. With its blend of generous space, modern design, and a sought-after setting, this home is ready to welcome its next chapter.
- COUNCIL TAXA payment made to your local authority in order to pay for local services like schools, libraries, and refuse collection. The amount you pay depends on the value of the property.Read more about council Tax in our glossary page.
- Band: E
- PARKINGDetails of how and where vehicles can be parked, and any associated costs.Read more about parking in our glossary page.
- On street,Off street
- GARDENA property has access to an outdoor space, which could be private or shared.
- Patio,Private garden
- ACCESSIBILITYHow a property has been adapted to meet the needs of vulnerable or disabled individuals.Read more about accessibility in our glossary page.
- Ask agent
Rushbrook Avenue,Runwell,Wickford,Essex,SS11 7HE
Add an important place to see how long it'd take to get there from our property listings.
__mins driving to your place
Get an instant, personalised result:
- Show sellers you’re serious
- Secure viewings faster with agents
- No impact on your credit score
Your mortgage
Notes
Staying secure when looking for property
Ensure you're up to date with our latest advice on how to avoid fraud or scams when looking for property online.
Visit our security centre to find out moreDisclaimer - Property reference S1294282. The information displayed about this property comprises a property advertisement. Rightmove.co.uk makes no warranty as to the accuracy or completeness of the advertisement or any linked or associated information, and Rightmove has no control over the content. This property advertisement does not constitute property particulars. The information is provided and maintained by eXp UK, East of England. Please contact the selling agent or developer directly to obtain any information which may be available under the terms of The Energy Performance of Buildings (Certificates and Inspections) (England and Wales) Regulations 2007 or the Home Report if in relation to a residential property in Scotland.
*This is the average speed from the provider with the fastest broadband package available at this postcode. The average speed displayed is based on the download speeds of at least 50% of customers at peak time (8pm to 10pm). Fibre/cable services at the postcode are subject to availability and may differ between properties within a postcode. Speeds can be affected by a range of technical and environmental factors. The speed at the property may be lower than that listed above. You can check the estimated speed and confirm availability to a property prior to purchasing on the broadband provider's website. Providers may increase charges. The information is provided and maintained by Decision Technologies Limited. **This is indicative only and based on a 2-person household with multiple devices and simultaneous usage. Broadband performance is affected by multiple factors including number of occupants and devices, simultaneous usage, router range etc. For more information speak to your broadband provider.
Map data ©OpenStreetMap contributors.




